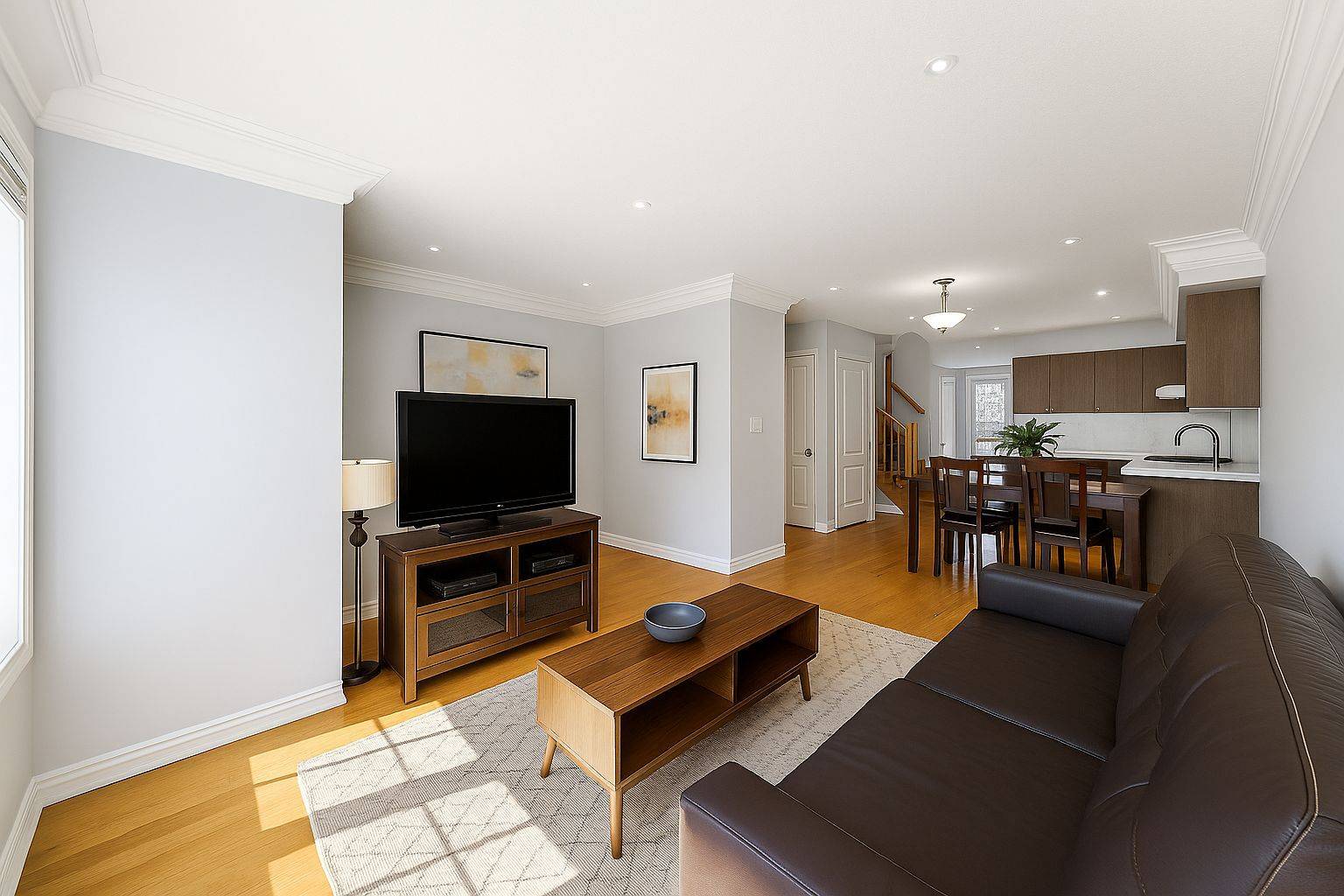5 Rodeo CT Toronto C07, ON M2M 4M3
4 Beds
3 Baths
UPDATED:
Key Details
Property Type Condo, Townhouse
Sub Type Att/Row/Townhouse
Listing Status Active
Purchase Type For Sale
Approx. Sqft 1100-1500
Subdivision Newtonbrook West
MLS Listing ID C12146289
Style 2-Storey
Bedrooms 4
Annual Tax Amount $5,114
Tax Year 2024
Property Sub-Type Att/Row/Townhouse
Property Description
Location
Province ON
County Toronto
Community Newtonbrook West
Area Toronto
Rooms
Family Room Yes
Basement Apartment, Finished with Walk-Out
Kitchen 1
Separate Den/Office 1
Interior
Interior Features Other
Heating Yes
Cooling Central Air
Fireplace Yes
Heat Source Gas
Exterior
Parking Features Private
Garage Spaces 1.0
Pool None
Roof Type Asphalt Shingle
Lot Frontage 16.15
Lot Depth 87.53
Total Parking Spaces 1
Building
Lot Description Irregular Lot
Foundation Unknown
Others
ParcelsYN No
418 Iroquois Shore Rd Suite 103, Oakville, L6H, 0X7, Canada





