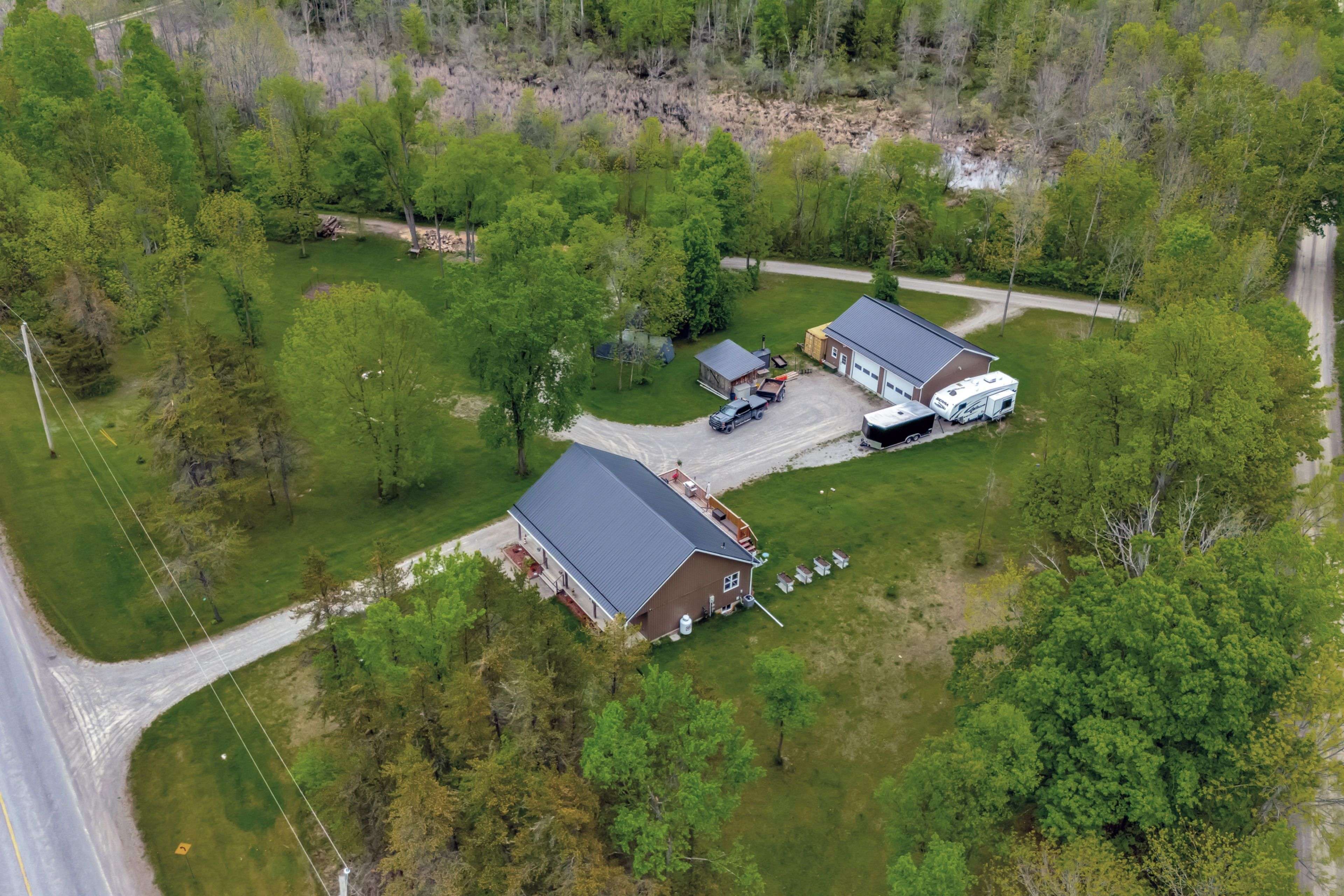940 County Road 13 N/A Stone Mills, ON K0K 2A0
3 Beds
2 Baths
2 Acres Lot
UPDATED:
Key Details
Property Type Single Family Home
Sub Type Detached
Listing Status Active
Purchase Type For Sale
Approx. Sqft 2500-3000
MLS Listing ID X12170512
Style Bungalow
Bedrooms 3
Building Age 6-15
Annual Tax Amount $3,244
Tax Year 2025
Lot Size 2.000 Acres
Property Sub-Type Detached
Property Description
Location
Province ON
County Lennox & Addington
Area Lennox & Addington
Rooms
Family Room Yes
Basement Finished with Walk-Out, Full
Kitchen 1
Interior
Interior Features Air Exchanger, Auto Garage Door Remote, Carpet Free, ERV/HRV, Generator - Full, In-Law Capability, Primary Bedroom - Main Floor, Propane Tank, Water Heater Owned, Water Softener, Water Treatment
Cooling Central Air
Fireplace No
Heat Source Propane
Exterior
Exterior Feature Hot Tub, Deck, Privacy, Porch, Year Round Living
Parking Features Front Yard Parking, Private, RV/Truck
Garage Spaces 3.0
Pool None
View Forest, Trees/Woods
Roof Type Metal
Topography Partially Cleared,Wooded/Treed
Lot Frontage 713.72
Lot Depth 398.6
Total Parking Spaces 9
Building
Unit Features School Bus Route,Wooded/Treed
Foundation Concrete
Others
Security Features Carbon Monoxide Detectors,Smoke Detector
Virtual Tour https://my.matterport.com/show/?m=bogXSvDPSQX&mls=1
418 Iroquois Shore Rd Suite 103, Oakville, L6H, 0X7, Canada





