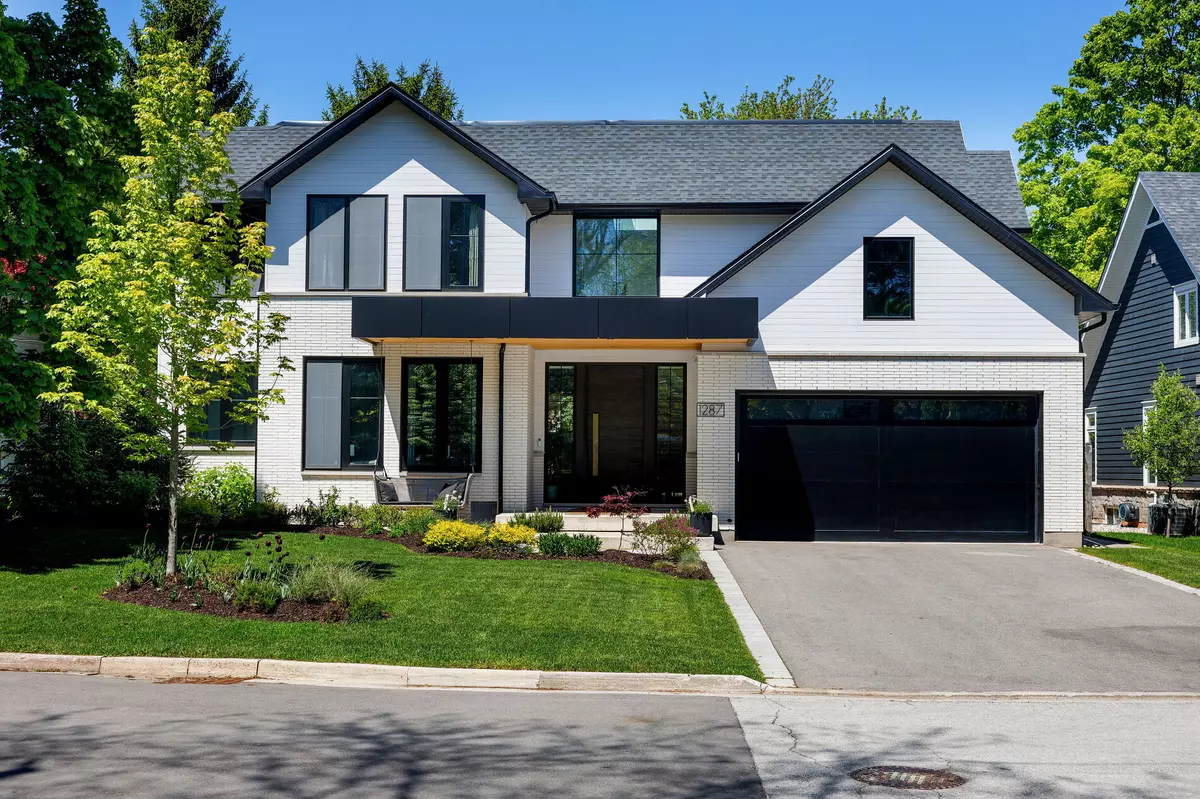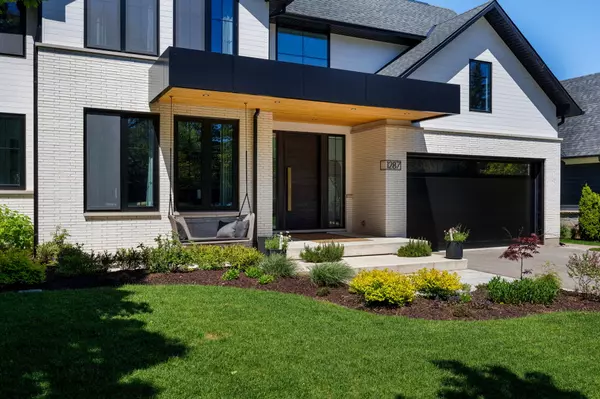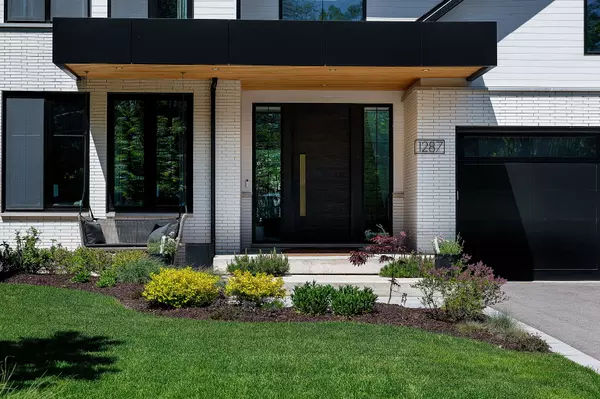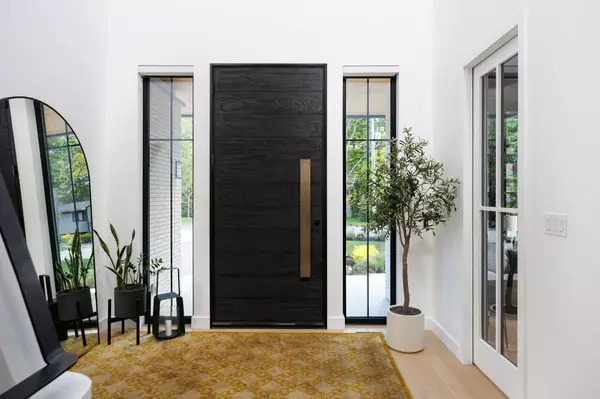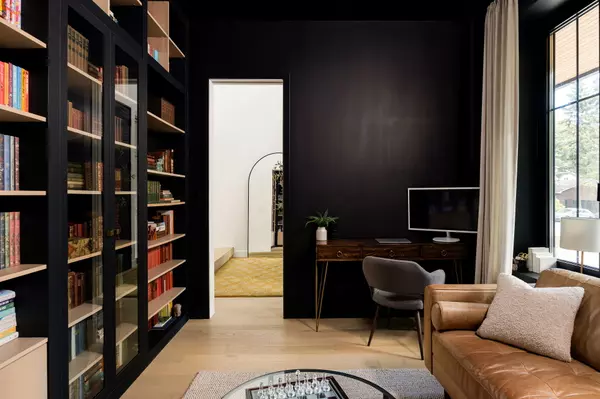REQUEST A TOUR If you would like to see this home without being there in person, select the "Virtual Tour" option and your agent will contact you to discuss available opportunities.
In-PersonVirtual Tour
$ 3,849,000
Est. payment /mo
Active
1287 Hillview Cres Oakville, ON L6H 2C6
5 Beds
6.5 Baths
3,366 SqFt
UPDATED:
Key Details
Property Type Single Family Home
Listing Status Active
Purchase Type For Sale
Square Footage 3,366 sqft
Price per Sqft $1,143
Bedrooms 5
Full Baths 6
Half Baths 1
Year Built 2022
Lot Size 8,041 Sqft
Property Description
Tfg version:
Crafted with precision and vision, this home is a rare fusion of bold design, expert craftsmanship, and practical family functionality. Conceived by SMPL Design Studio, it offers a cohesive and contemporary aesthetic — warm, refined, and deeply livable.
The striking exterior features a crisp white façade, matte black accents, white cedar detailing, and triple-glazed Rayners European tilt-and-turn windows — chosen for energy performance and clean lines. A 10' wire-brushed Spanish cedar front door offers a dramatic, tactile welcome and introduces the natural palette found throughout the home.
At its centre, a Spanish-inspired staircase becomes a sculptural focal point with its smooth white plaster balustrade and sleek black handrail. It flows effortlessly into an open layout where wide-plank engineered oak flooring and custom white oak and walnut millwork offer warmth and sophistication. Thoughtful elevation changes — rather than walls — define the space, including a sunken living room anchored by a minimalist Dekko concrete slab fireplace. Oversized sliding glass doors frame serene outdoor views and bathe the home in natural light.
The backyard is designed for both relaxation and connection. At its heart, a 360° rotating floating teardrop fireplace offers an immersive wood-burning experience — a sculptural centrepiece that invites stillness and gathering alike. Nearby, a standard electric hot tub and cold plunge cowboy tub provide contrasting wellness rituals under the open sky. A durable Ipe hardwood deck, built-in 38” Crown Verity grill, and integrated bar fridge make this space ideal for hosting. A custom-designed treehouse is tucked into the landscape, blending with the mature trees and offering an imaginative escape for children.
With a pool-sized yard and complete privacy, the outdoor space is as functional as it is serene.
Inside, the chef's kitchen is both polished and practical with panel-ready Wolf and Sub-Zero appliances, clean-lined cabinetry, and seamless flow for entertaining. Upstairs, second-floor laundry adds convenience, while heated bathroom floors, a steam room, and sauna offer spa-like indulgence.
Additional features include a two-storey garage with cathedral ceilings, a bonus room beneath the patio ideal for a studio or gym, and a basement walk-up through curated gardens, offering light and flow to the lower level.
Located on a quiet, tree-lined crescent in sought-after Falgarwood, this home is surrounded by tasteful properties on generous lots, just minutes to top-rated schools, commuter routes, and family amenities.
Boldly designed. Impeccably built. Brilliantly functional. This is more than a home — it's a lifestyle with architectural soul.
Crafted with precision and vision, this home is a rare fusion of bold design, expert craftsmanship, and practical family functionality. Conceived by SMPL Design Studio, it offers a cohesive and contemporary aesthetic — warm, refined, and deeply livable.
The striking exterior features a crisp white façade, matte black accents, white cedar detailing, and triple-glazed Rayners European tilt-and-turn windows — chosen for energy performance and clean lines. A 10' wire-brushed Spanish cedar front door offers a dramatic, tactile welcome and introduces the natural palette found throughout the home.
At its centre, a Spanish-inspired staircase becomes a sculptural focal point with its smooth white plaster balustrade and sleek black handrail. It flows effortlessly into an open layout where wide-plank engineered oak flooring and custom white oak and walnut millwork offer warmth and sophistication. Thoughtful elevation changes — rather than walls — define the space, including a sunken living room anchored by a minimalist Dekko concrete slab fireplace. Oversized sliding glass doors frame serene outdoor views and bathe the home in natural light.
The backyard is designed for both relaxation and connection. At its heart, a 360° rotating floating teardrop fireplace offers an immersive wood-burning experience — a sculptural centrepiece that invites stillness and gathering alike. Nearby, a standard electric hot tub and cold plunge cowboy tub provide contrasting wellness rituals under the open sky. A durable Ipe hardwood deck, built-in 38” Crown Verity grill, and integrated bar fridge make this space ideal for hosting. A custom-designed treehouse is tucked into the landscape, blending with the mature trees and offering an imaginative escape for children.
With a pool-sized yard and complete privacy, the outdoor space is as functional as it is serene.
Inside, the chef's kitchen is both polished and practical with panel-ready Wolf and Sub-Zero appliances, clean-lined cabinetry, and seamless flow for entertaining. Upstairs, second-floor laundry adds convenience, while heated bathroom floors, a steam room, and sauna offer spa-like indulgence.
Additional features include a two-storey garage with cathedral ceilings, a bonus room beneath the patio ideal for a studio or gym, and a basement walk-up through curated gardens, offering light and flow to the lower level.
Located on a quiet, tree-lined crescent in sought-after Falgarwood, this home is surrounded by tasteful properties on generous lots, just minutes to top-rated schools, commuter routes, and family amenities.
Boldly designed. Impeccably built. Brilliantly functional. This is more than a home — it's a lifestyle with architectural soul.
Location
Province ON
County Halton
Others
Virtual Tour https://tours.bhtours.ca/1287-hillview-crescent-oakville/nb/
Listed by Ruben Furtado • The Furtado Group - Rock Star Real Estate Inc.
418 Iroquois Shore Rd Suite 103, Oakville, L6H, 0X7, Canada

