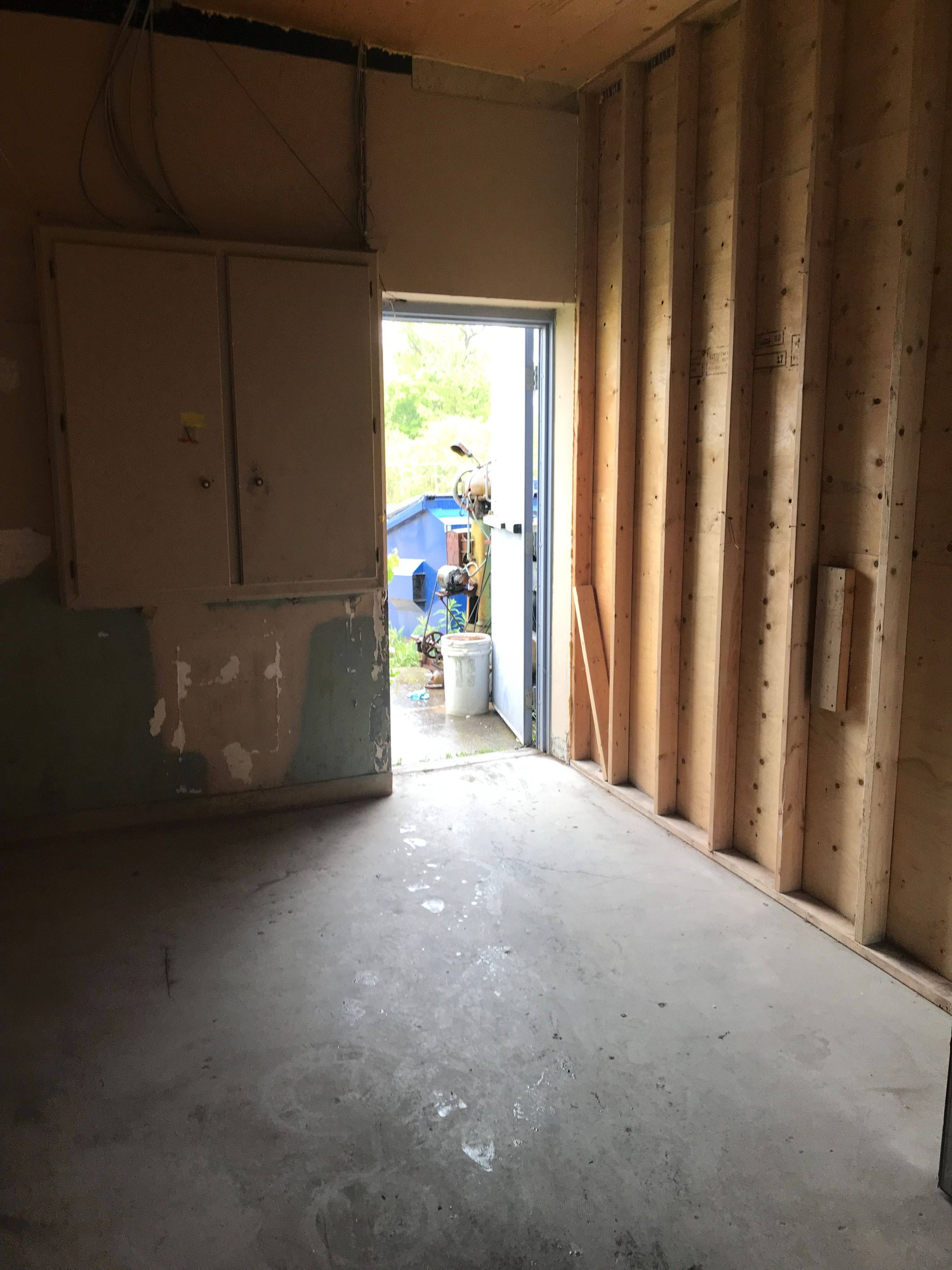REQUEST A TOUR If you would like to see this home without being there in person, select the "Virtual Tour" option and your advisor will contact you to discuss available opportunities.
In-PersonVirtual Tour
$ 15
Active
119 Exeter RD #EF London South, ON N6L 1A4
2 Baths
2,453 SqFt
UPDATED:
Key Details
Property Type Commercial
Sub Type Industrial
Listing Status Active
Purchase Type For Rent
Square Footage 2,453 sqft
Subdivision South W
MLS Listing ID X12203755
Annual Tax Amount $65,454
Tax Year 2025
Property Sub-Type Industrial
Property Description
Light Industrial space for lease on Exeter Road. This 2453 sq ft unit has two front entrances, large picture windows, showroom, three private offices, kitchenette and two washrooms. The 8x7 drive-in door and man door is at the rear of the unit. Parking outside of the unit is common and unreserved. Neighbouring tenants include Best Plumbing, Businesstech and Sany Equipment. Additional charges for 2025 are estimated at $6.50 psf. LI 1 and LI 7 allows for building and contracting establishments, service and repair, repair and rental, business service, warehouse and wholesale. Some automotive uses are permitted (no car sales).
Location
Province ON
County Middlesex
Community South W
Area Middlesex
Zoning OS4, LI7, h17, LI1
Interior
Cooling Partial
Exterior
Utilities Available Yes
Lot Frontage 298.81
Lot Depth 147.0
Others
Security Features No
Listed by GLEED INC.
418 Iroquois Shore Rd Suite 103, Oakville, L6H, 0X7, Canada




