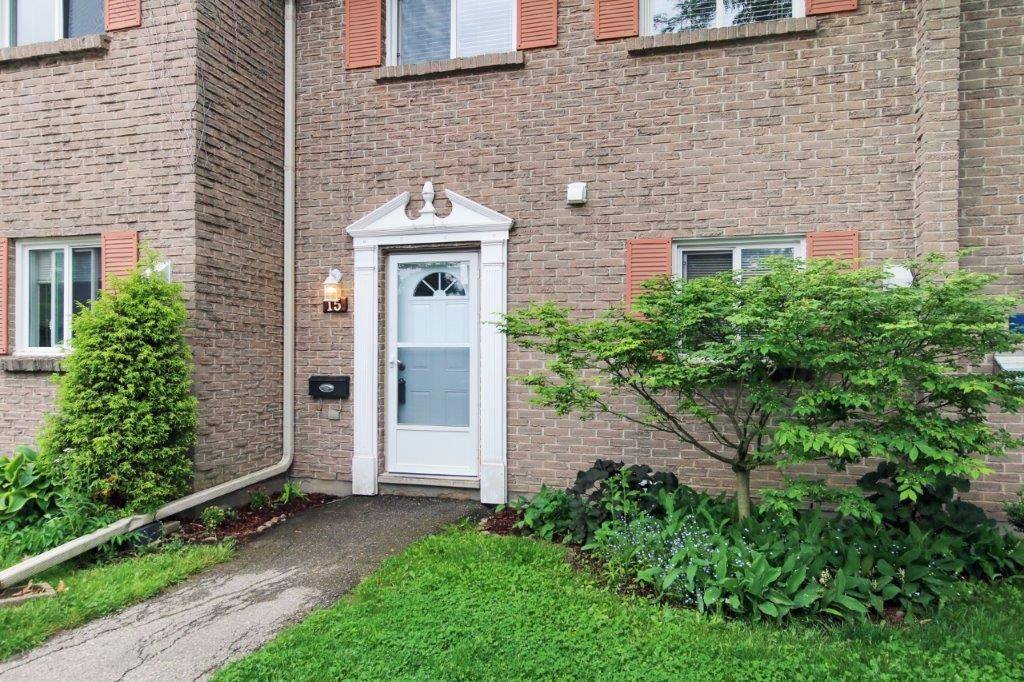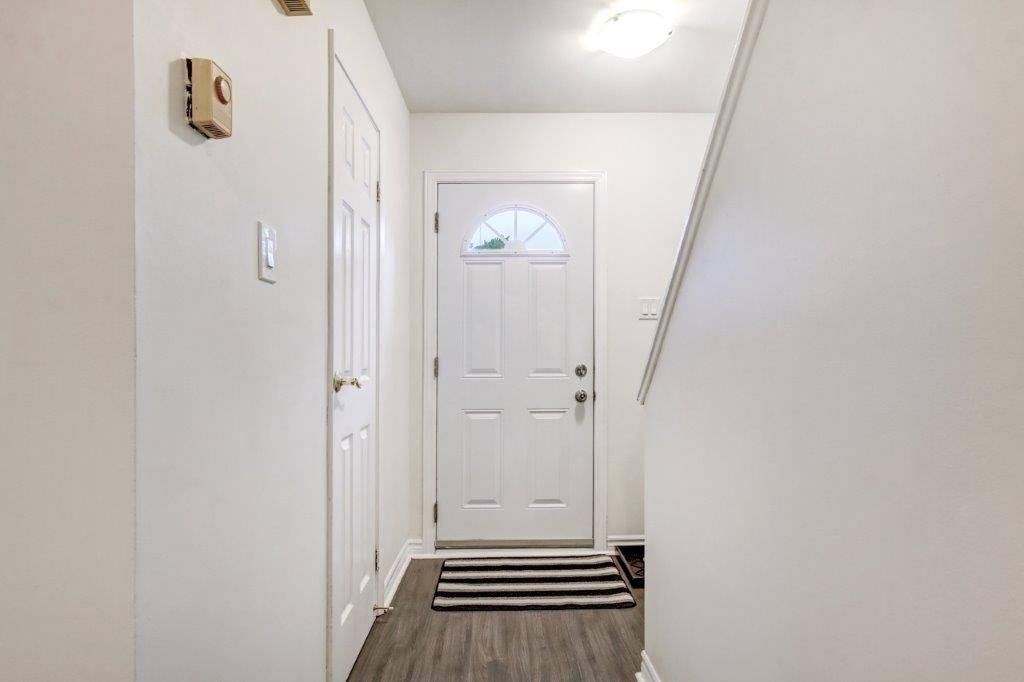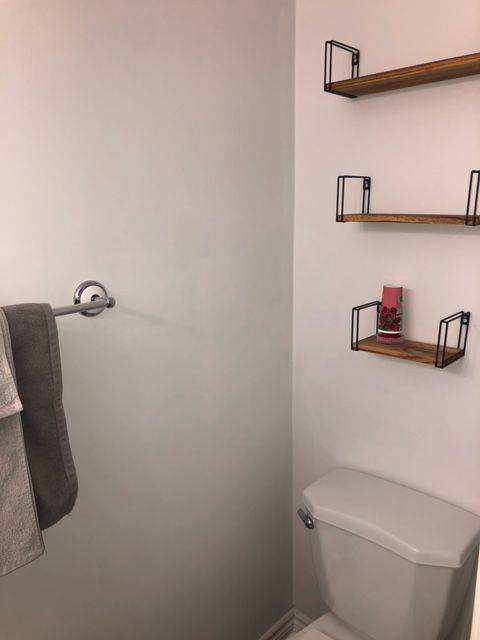166 Southdale RD W #15 London South, ON N6J 2J1
3 Beds
2 Baths
UPDATED:
Key Details
Property Type Townhouse
Sub Type Condo Townhouse
Listing Status Active
Purchase Type For Sale
Approx. Sqft 1000-1199
Subdivision South O
MLS Listing ID X12206581
Style 2-Storey
Bedrooms 3
HOA Fees $334
Building Age 31-50
Annual Tax Amount $2,045
Tax Year 2025
Property Sub-Type Condo Townhouse
Property Description
Location
Province ON
County Middlesex
Community South O
Area Middlesex
Rooms
Family Room No
Basement Finished
Kitchen 1
Interior
Interior Features Carpet Free
Cooling None
Fireplace No
Heat Source Electric
Exterior
Exterior Feature Landscaped, Patio, Privacy
Parking Features Reserved/Assigned
View Trees/Woods
Roof Type Asphalt Shingle
Topography Flat
Exposure North
Total Parking Spaces 1
Balcony None
Building
Story 1
Locker None
Others
Pets Allowed Restricted
418 Iroquois Shore Rd Suite 103, Oakville, L6H, 0X7, Canada





