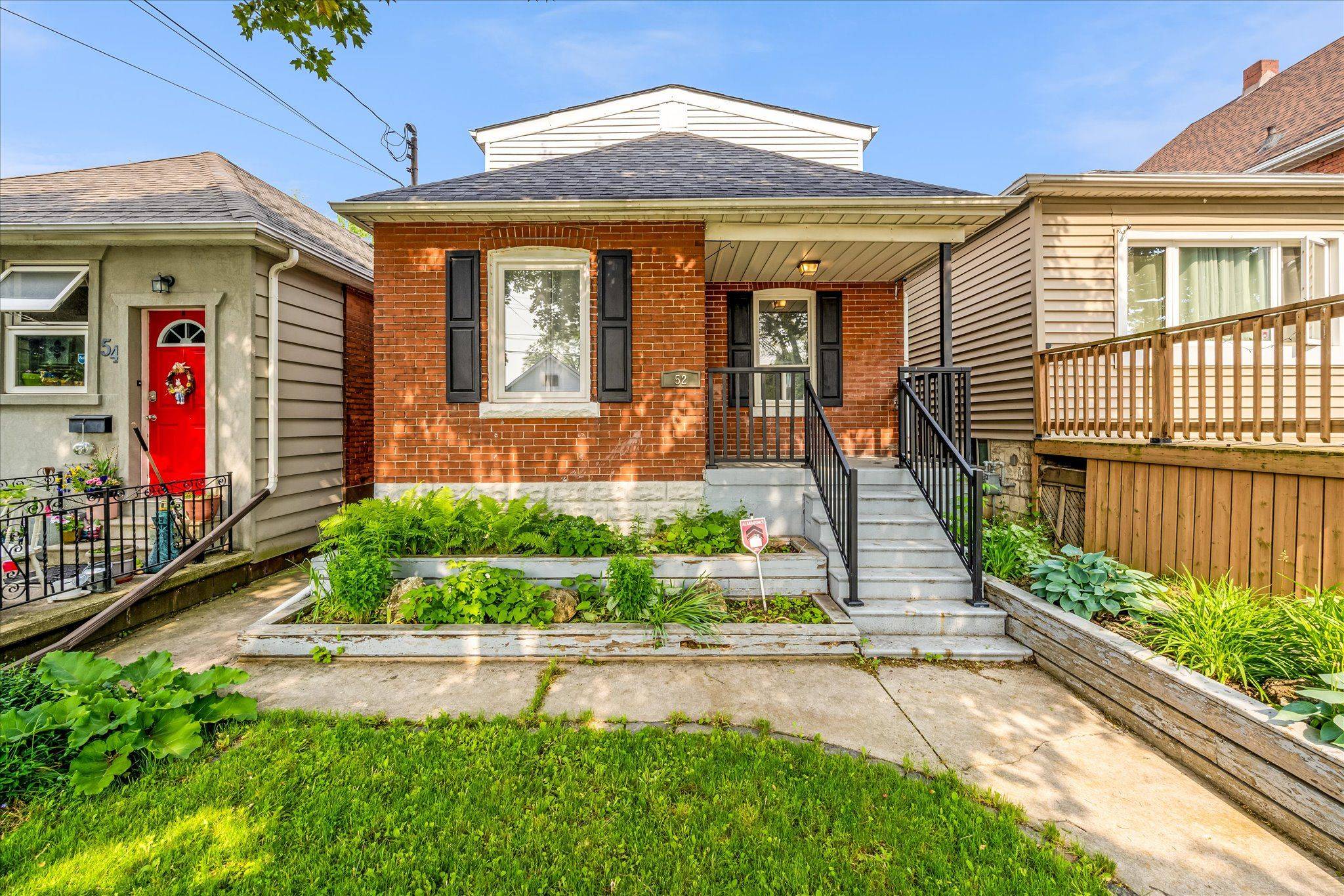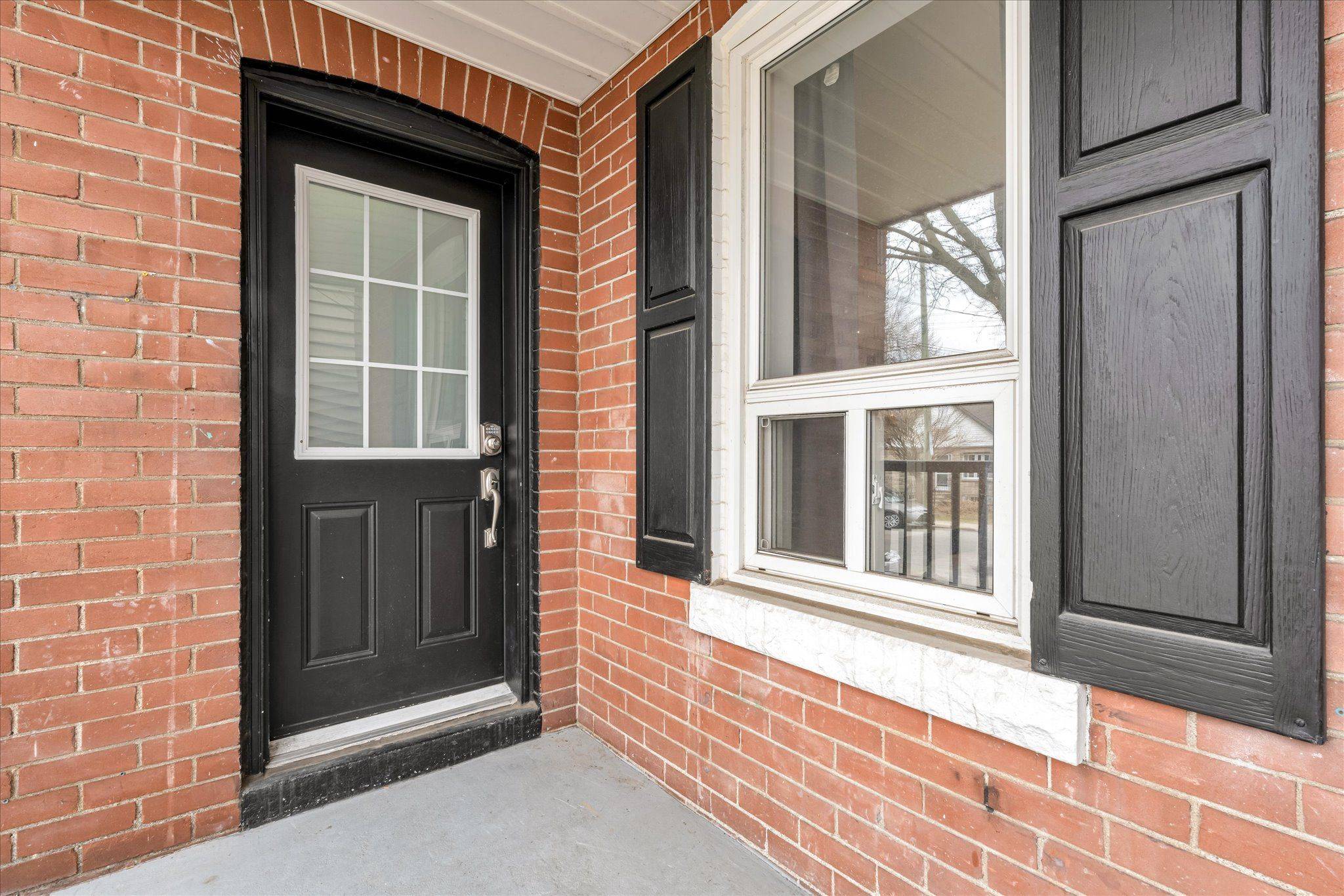52 East 24th ST Hamilton, ON L8V 2X7
3 Beds
1 Bath
UPDATED:
Key Details
Property Type Single Family Home
Sub Type Detached
Listing Status Active
Purchase Type For Sale
Approx. Sqft 700-1100
Subdivision Eastmount
MLS Listing ID X12207544
Style 2-Storey
Bedrooms 3
Building Age 51-99
Annual Tax Amount $3,673
Tax Year 2024
Property Sub-Type Detached
Property Description
Location
Province ON
County Hamilton
Community Eastmount
Area Hamilton
Rooms
Family Room Yes
Basement Unfinished
Kitchen 1
Interior
Interior Features Water Heater Owned
Heating Yes
Cooling Central Air
Fireplaces Type Electric
Fireplace Yes
Heat Source Gas
Exterior
Exterior Feature Deck
Parking Features Other, Lane, Available
Garage Spaces 1.5
Pool None
Roof Type Asphalt Shingle
Topography Flat
Lot Frontage 25.0
Lot Depth 133.0
Total Parking Spaces 1
Building
Unit Features Park,Place Of Worship,Hospital,Library
Foundation Concrete Block
Others
Virtual Tour https://northernmediagroup.hd.pics/52-E-24th-St/idx
418 Iroquois Shore Rd Suite 103, Oakville, L6H, 0X7, Canada





