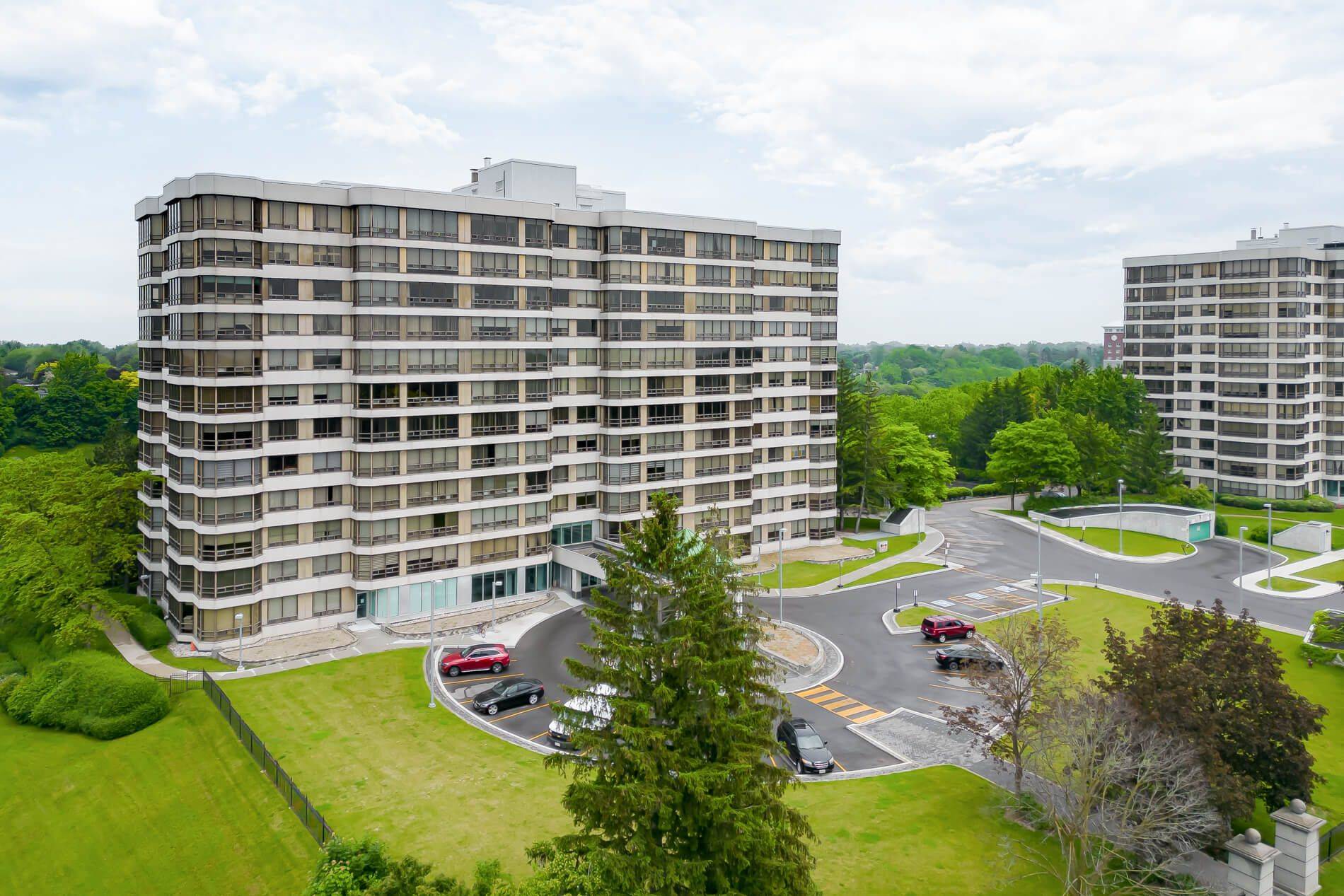REQUEST A TOUR If you would like to see this home without being there in person, select the "Virtual Tour" option and your agent will contact you to discuss available opportunities.
In-PersonVirtual Tour
$ 419,900
Est. payment /mo
Active
320 Mill ST S #1007 Brampton, ON L6Y 3V2
3 Beds
2 Baths
UPDATED:
Key Details
Property Type Condo
Sub Type Condo Apartment
Listing Status Active
Purchase Type For Sale
Approx. Sqft 1200-1399
Subdivision Brampton South
MLS Listing ID W12209030
Style Apartment
Bedrooms 3
HOA Fees $1,099
Annual Tax Amount $2,856
Tax Year 2024
Property Sub-Type Condo Apartment
Property Description
AMAZING APARTMENT FOR COUPLES, FAMILIES OR ANYONE WHO LOVES LOTS OF SPACE & LOADS OF NATURAL LIGHT. DO NOT MISS THIS VERY SPACIOUS, VERY BRIGHT 2 BEDROOM + DEN 2 BATHROOM 2 PARKING CONDO AT THE PINNACLE. Quiet neighbourhood. Great for nature lovers - centrally located near the Etobicoke Creek, Gage Park and a quick walk to Brampton's vibrant downtown. Close to Sheridan College, GO & bus route & future LRT. This apartment has unobstructed tree views. Stylishly Renovated throughout and Carpet Free. You will love the upgraded Vinyl flooring throughout. New spa-like bathrooms and fresh white chefs kitchen loaded with lots of storage and top of the line appliances and finishes and large enough for dining. As you enter, you are greeted with a very spacious entry foyer and a bright and airy feel. The Living room is very spacious and filled with natural lights and amazing views from the large wall to wall windows and offers enough space for dining as well. The cheery spacious sunroom with large windows connects to the living room and the second bedroom. This is a great space for home office, yoga, lounge or playroom for the kids. The spacious and airy principal bedroom has a deep walk-in closet and spa-like ensuite bath. You can fit any size bed and still have room for a sitting area or work from home option. The large renovated laundry room is equipped with new washer and dryer. Well-maintained building with 24 hour security. Amenities include tennis court, indoor swimming pool, sauna, party room, gym, hobby room. Come See for yourself!
Location
Province ON
County Peel
Community Brampton South
Area Peel
Rooms
Family Room No
Basement None
Kitchen 1
Separate Den/Office 1
Interior
Interior Features Carpet Free, Auto Garage Door Remote, Storage Area Lockers
Cooling Central Air
Fireplace No
Heat Source Gas
Exterior
Garage Spaces 2.0
Exposure West
Total Parking Spaces 2
Balcony None
Building
Story 10
Locker Owned
Others
Pets Allowed Restricted
Listed by RIGHT AT HOME REALTY
418 Iroquois Shore Rd Suite 103, Oakville, L6H, 0X7, Canada





