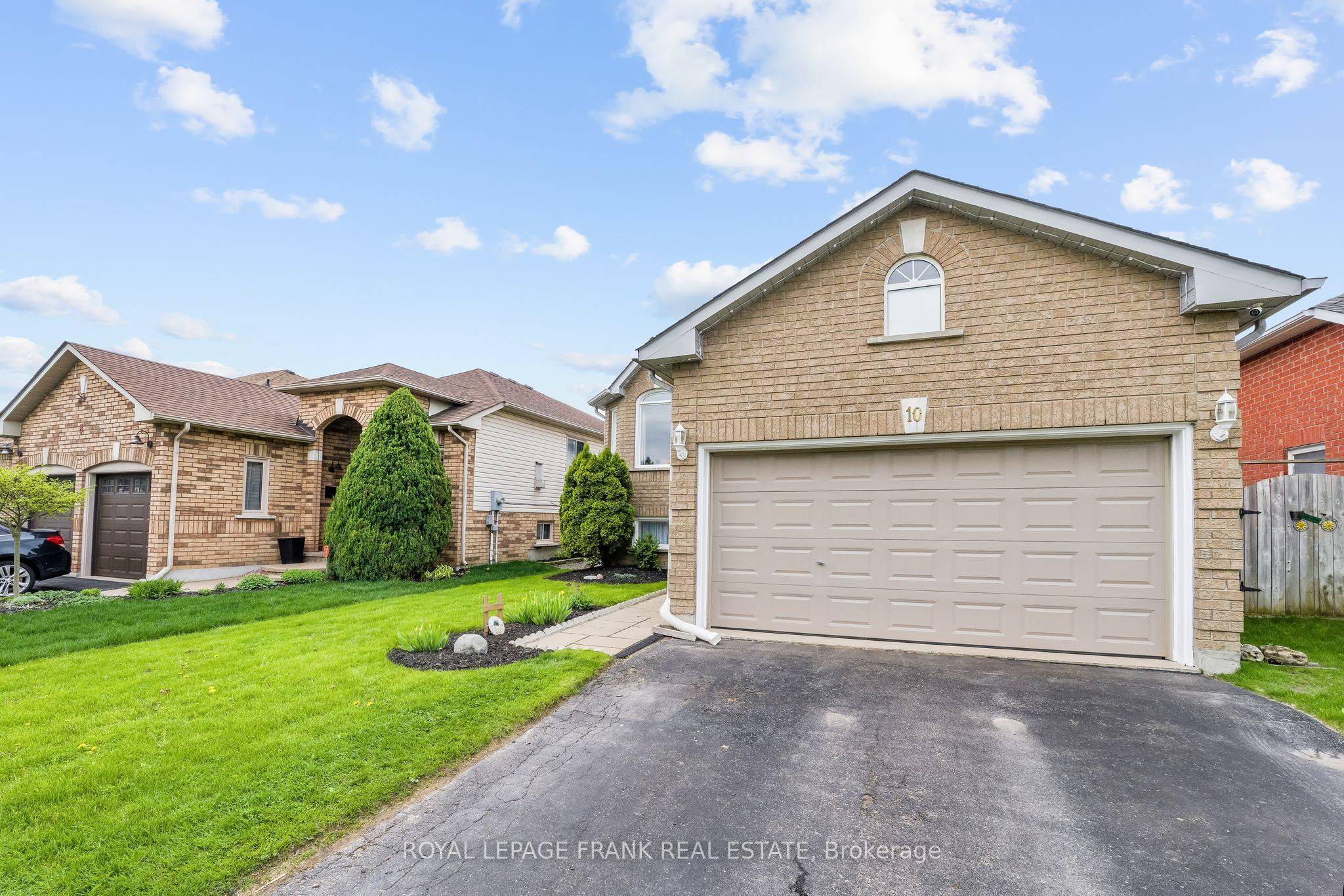10 Laurelwood ST Clarington, ON L1C 4Z7
4 Beds
3 Baths
UPDATED:
Key Details
Property Type Single Family Home
Sub Type Detached
Listing Status Active
Purchase Type For Sale
Approx. Sqft 1100-1500
Subdivision Bowmanville
MLS Listing ID E12214917
Style Bungalow-Raised
Bedrooms 4
Annual Tax Amount $4,829
Tax Year 2024
Property Sub-Type Detached
Property Description
Location
Province ON
County Durham
Community Bowmanville
Area Durham
Rooms
Family Room No
Basement Finished
Kitchen 1
Separate Den/Office 2
Interior
Interior Features Auto Garage Door Remote, Central Vacuum, In-Law Capability, Primary Bedroom - Main Floor, Storage
Cooling Central Air
Fireplaces Type Natural Gas
Fireplace Yes
Heat Source Gas
Exterior
Exterior Feature Deck, Lighting
Parking Features Private
Garage Spaces 1.5
Pool None
Roof Type Asphalt Shingle
Lot Frontage 40.03
Lot Depth 114.83
Total Parking Spaces 3
Building
Foundation Poured Concrete
Others
Security Features Security System
Virtual Tour https://listings.unbrandedmls.ca/10-Laurelwood-St-Bowmanville-ON-L1C-4Z7-Canada
418 Iroquois Shore Rd Suite 103, Oakville, L6H, 0X7, Canada





