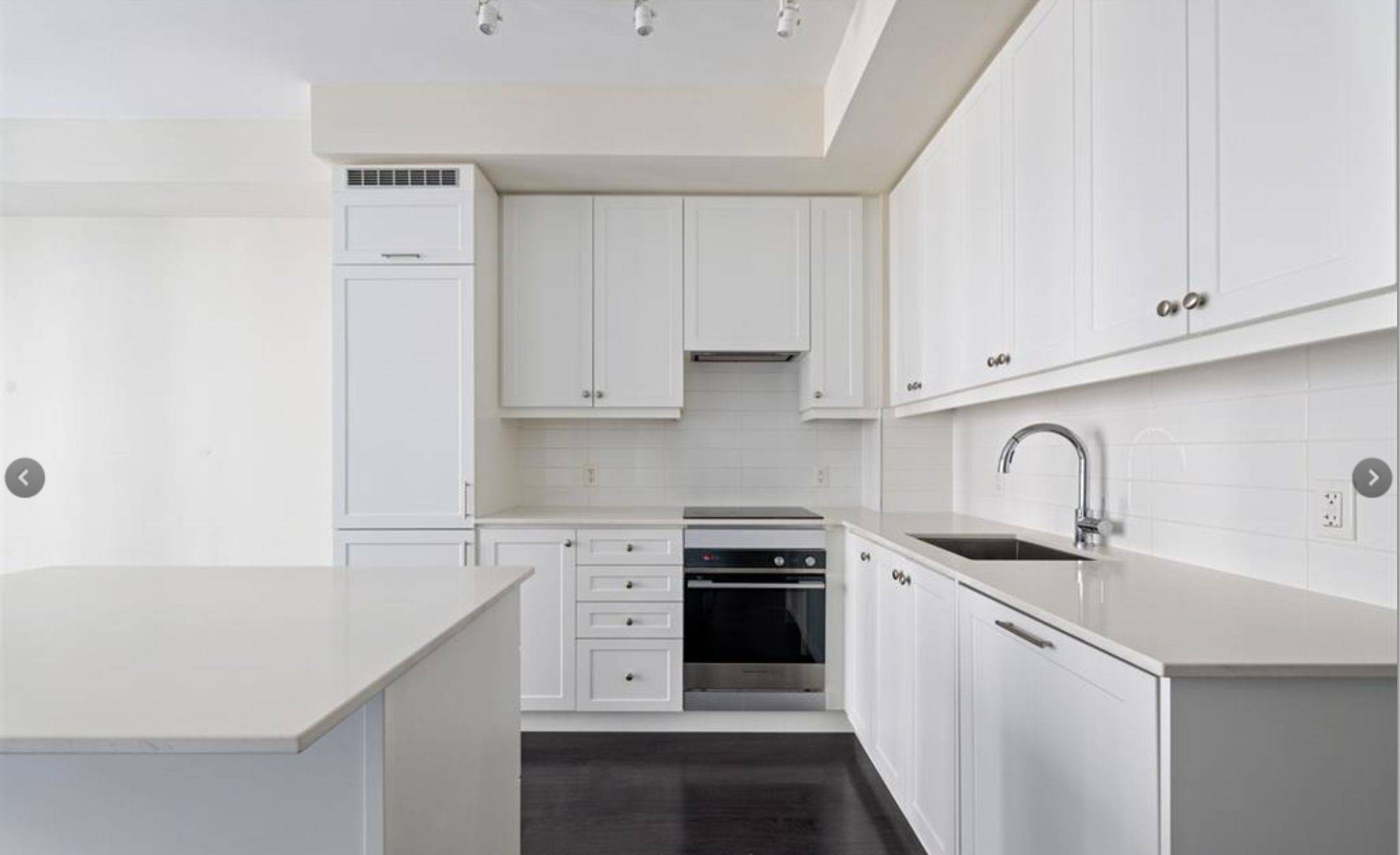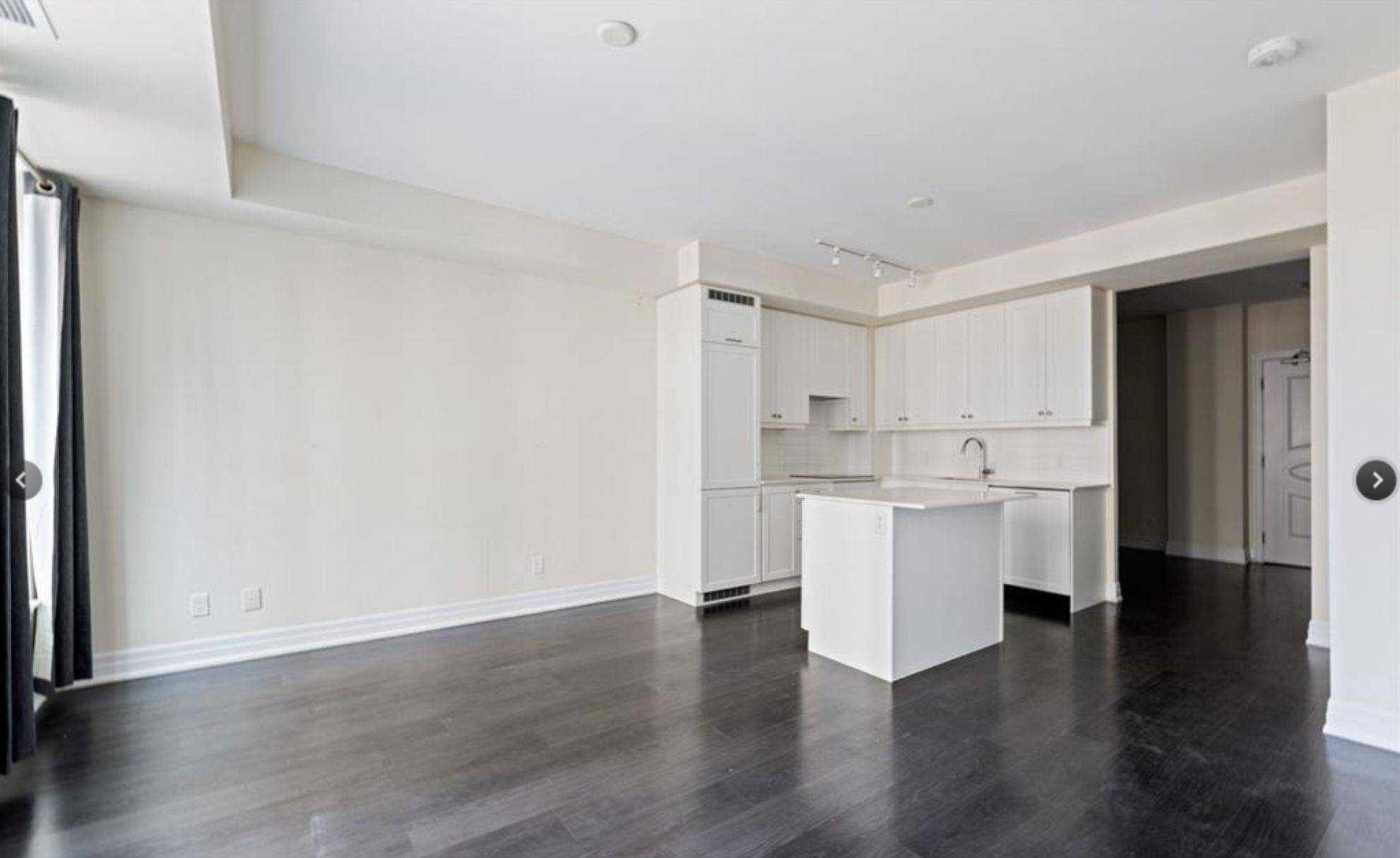REQUEST A TOUR If you would like to see this home without being there in person, select the "Virtual Tour" option and your advisor will contact you to discuss available opportunities.
In-PersonVirtual Tour
$ 2,650
New
9075 Jane ST #320 Vaughan, ON L5K 0L7
2 Beds
2 Baths
UPDATED:
Key Details
Property Type Condo
Sub Type Condo Apartment
Listing Status Active
Purchase Type For Rent
Approx. Sqft 600-699
Subdivision Concord
MLS Listing ID N12214990
Style Apartment
Bedrooms 2
Property Sub-Type Condo Apartment
Property Description
Available August 1st! Welcome To 9075 Jane Street Unit 320! This Sophisticated 1 Bedroom + Large Den Suite Epitomizes Luxury With Its Stunning Modern Features, Including 9-Foot Ceilings, Warm Hardwood Flooring, 2 Baths, And A Designer Kitchen With A Stone Center Island And Countertops. Enjoy Stylish Integrated Appliances, A Contemporary Subway Tile Backsplash, and A 4-Piece Ensuite With a Rainfall Showerhead. The Open-Concept Large Den Is Perfect For Relaxing, Studying, A Home Office, Or Additional Sleeping Area. Additional Amenities Include 1 Parking Spot, 1 Locker, A 24-hour Concierge, A Fitness Studio, Guest Suites, A Move Theatre, And A Party Room/Bar/Lounge. Situated In One of Vaughan's Trendiest Communities, This Location Offers Unmatched Convenience With Easy Access To Three Major Highways, Popular Shops And Eateries, Canada/'s Wonderland, Vaughan Mills, Spots and Entertainment Complexes, And More. Plus, The Vaughan City Centre Subway Is Just Minutes Away.
Location
Province ON
County York
Community Concord
Area York
Rooms
Family Room Yes
Basement None
Kitchen 1
Separate Den/Office 1
Interior
Interior Features Other
Cooling Central Air
Fireplace No
Heat Source Gas
Exterior
Parking Features Underground
Garage Spaces 1.0
Exposure East
Total Parking Spaces 1
Balcony Open
Building
Story 3
Unit Features Clear View,Golf,Park,Public Transit,School
Foundation Other
Locker Owned
Others
Pets Allowed Restricted
Listed by ROYAL LEPAGE YOUR COMMUNITY REALTY
418 Iroquois Shore Rd Suite 103, Oakville, L6H, 0X7, Canada





