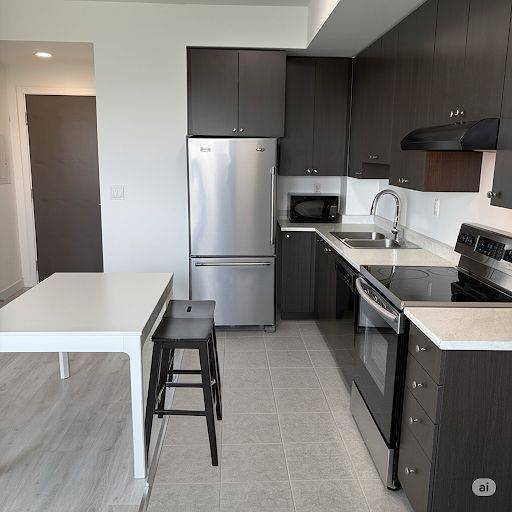REQUEST A TOUR If you would like to see this home without being there in person, select the "Virtual Tour" option and your agent will contact you to discuss available opportunities.
In-PersonVirtual Tour
$ 1,950
New
1346 Danforth RD #1513 Toronto E08, ON M1J 0A9
1 Bed
1 Bath
UPDATED:
Key Details
Property Type Condo
Sub Type Condo Apartment
Listing Status Active
Purchase Type For Rent
Approx. Sqft 0-499
Subdivision Eglinton East
MLS Listing ID E12215589
Style Apartment
Bedrooms 1
Building Age 6-10
Property Sub-Type Condo Apartment
Property Description
Enjoy serene ravine views during all seasons and abundant natural light in this junior one-bedroom, open-concept condo located at Danforth Rd and Eglinton Ave in Toronto. This end unit has a bright and airy space and offers a peaceful retreat in a vibrant neighbourhood, perfect for anyone seeking comfort and convenience. Situated just minutes from Eglinton GO Station, TTC transit, highways, parks, walking trails, restaurants and shopping galore. The building's amenities includes a gym, party & meeting room, and bike storage. The outdoor area features a community pool and basketball courts. Enjoy an active lifestyle and a vibrant community, all while living in a modern, well-maintained building. Don't miss this opportunity to experience easy city living with great amenities and unbeatable access to transit and local hotspots. Stackable Washer and Dryer will be installed. Rent does not include internet/cable, hydro and tenant/liability insurance. Pls.Note: some rooms have been virtually staged.
Location
Province ON
County Toronto
Community Eglinton East
Area Toronto
Rooms
Family Room No
Basement None
Kitchen 1
Interior
Interior Features Carpet Free
Cooling Central Air
Fireplace No
Heat Source Gas
Exterior
Parking Features None
View Panoramic, Park/Greenbelt, Trees/Woods
Exposure North
Balcony None
Building
Story 15
Unit Features Ravine
Locker None
Others
Pets Allowed Restricted
Listed by RE/MAX REALTRON REALTY INC.
418 Iroquois Shore Rd Suite 103, Oakville, L6H, 0X7, Canada





