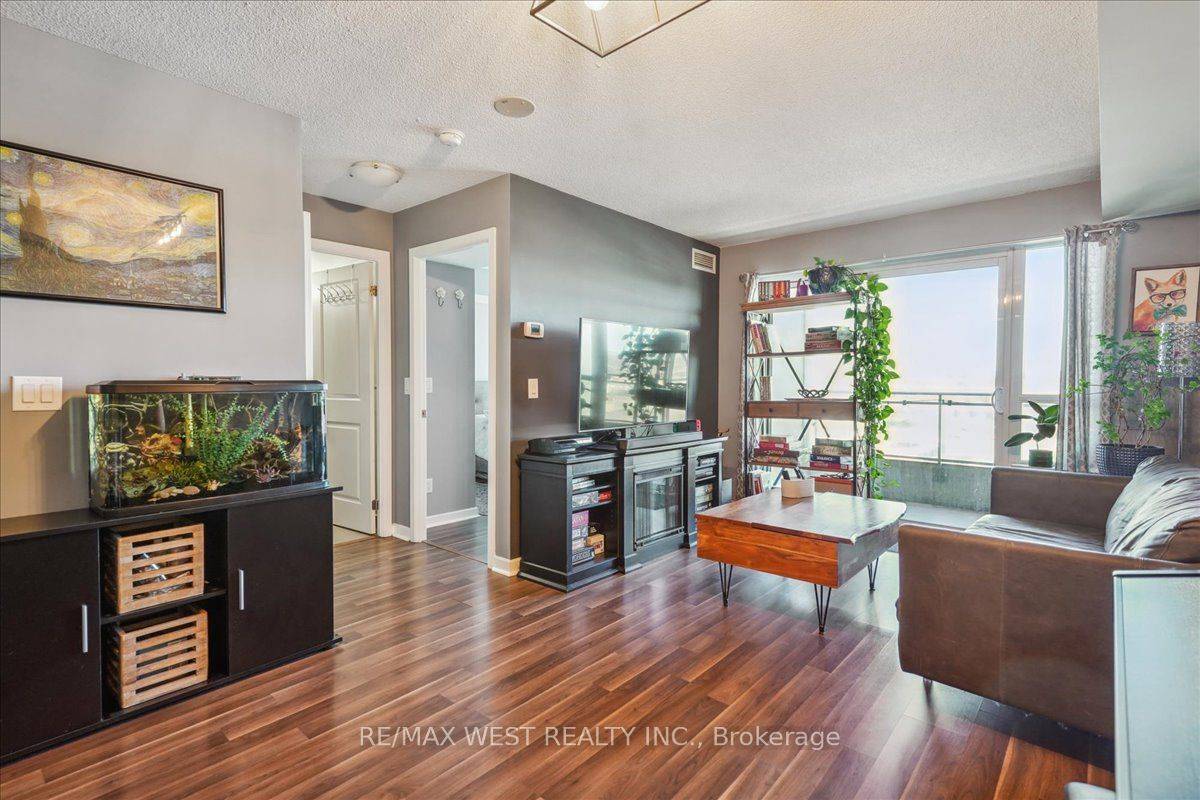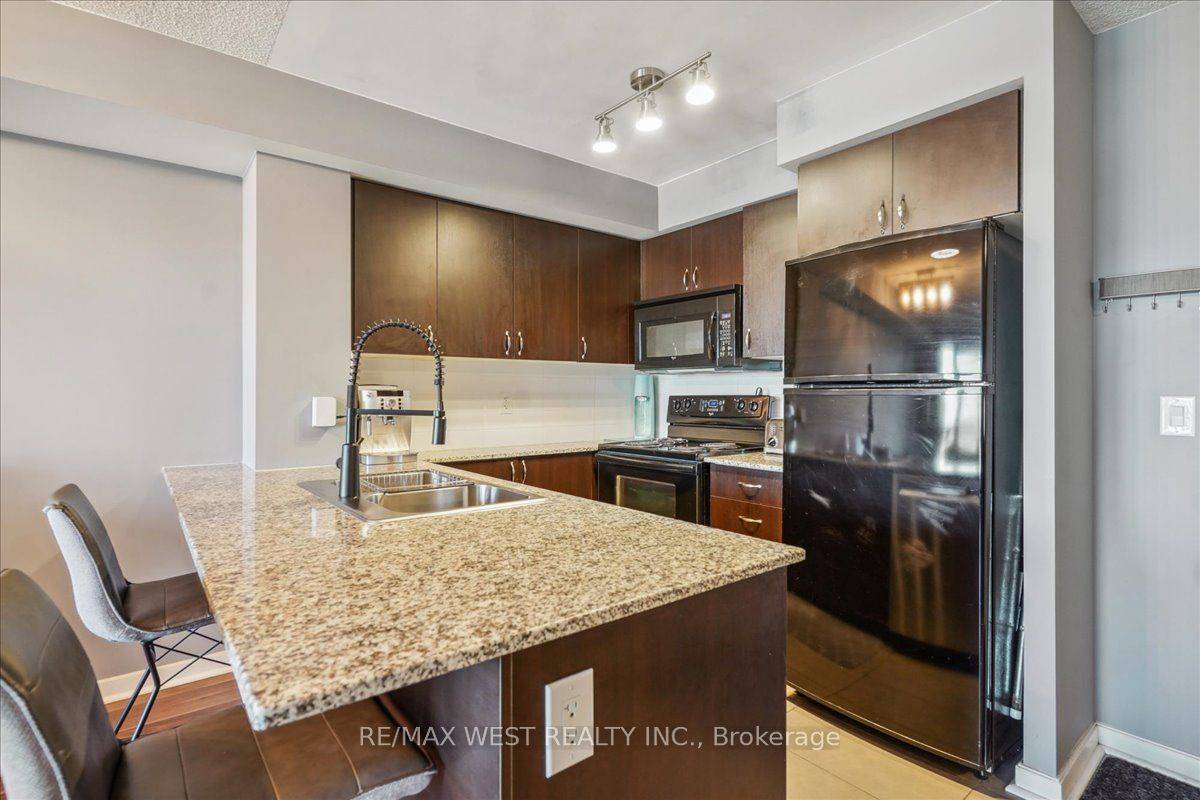1235 Bayly ST #1105 Pickering, ON L1W 1L7
2 Beds
1 Bath
UPDATED:
Key Details
Property Type Condo
Sub Type Condo Apartment
Listing Status Active
Purchase Type For Sale
Approx. Sqft 600-699
Subdivision Bay Ridges
MLS Listing ID E12219770
Style Apartment
Bedrooms 2
HOA Fees $572
Annual Tax Amount $3,426
Tax Year 2024
Property Sub-Type Condo Apartment
Property Description
Location
Province ON
County Durham
Community Bay Ridges
Area Durham
Rooms
Family Room No
Basement None
Kitchen 1
Separate Den/Office 1
Interior
Interior Features Carpet Free
Cooling Central Air
Fireplace No
Heat Source Gas
Exterior
Parking Features Underground, Private
Garage Spaces 1.0
View City
Roof Type Asphalt Shingle
Exposure North
Total Parking Spaces 1
Balcony Open
Building
Story 11
Unit Features Clear View,Marina,Park,Public Transit,School
Foundation Poured Concrete
Locker Owned
Others
Pets Allowed Restricted
418 Iroquois Shore Rd Suite 103, Oakville, L6H, 0X7, Canada





