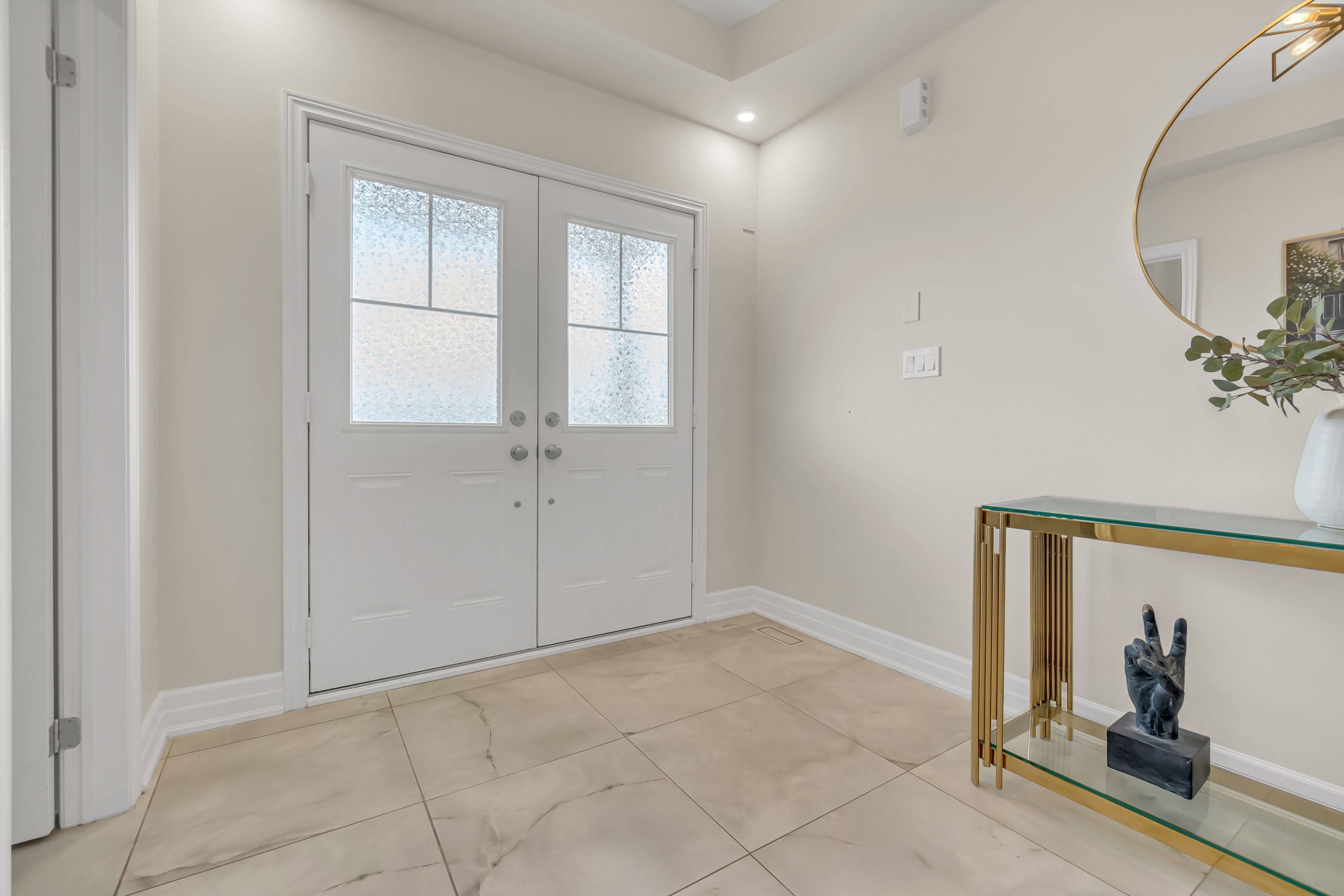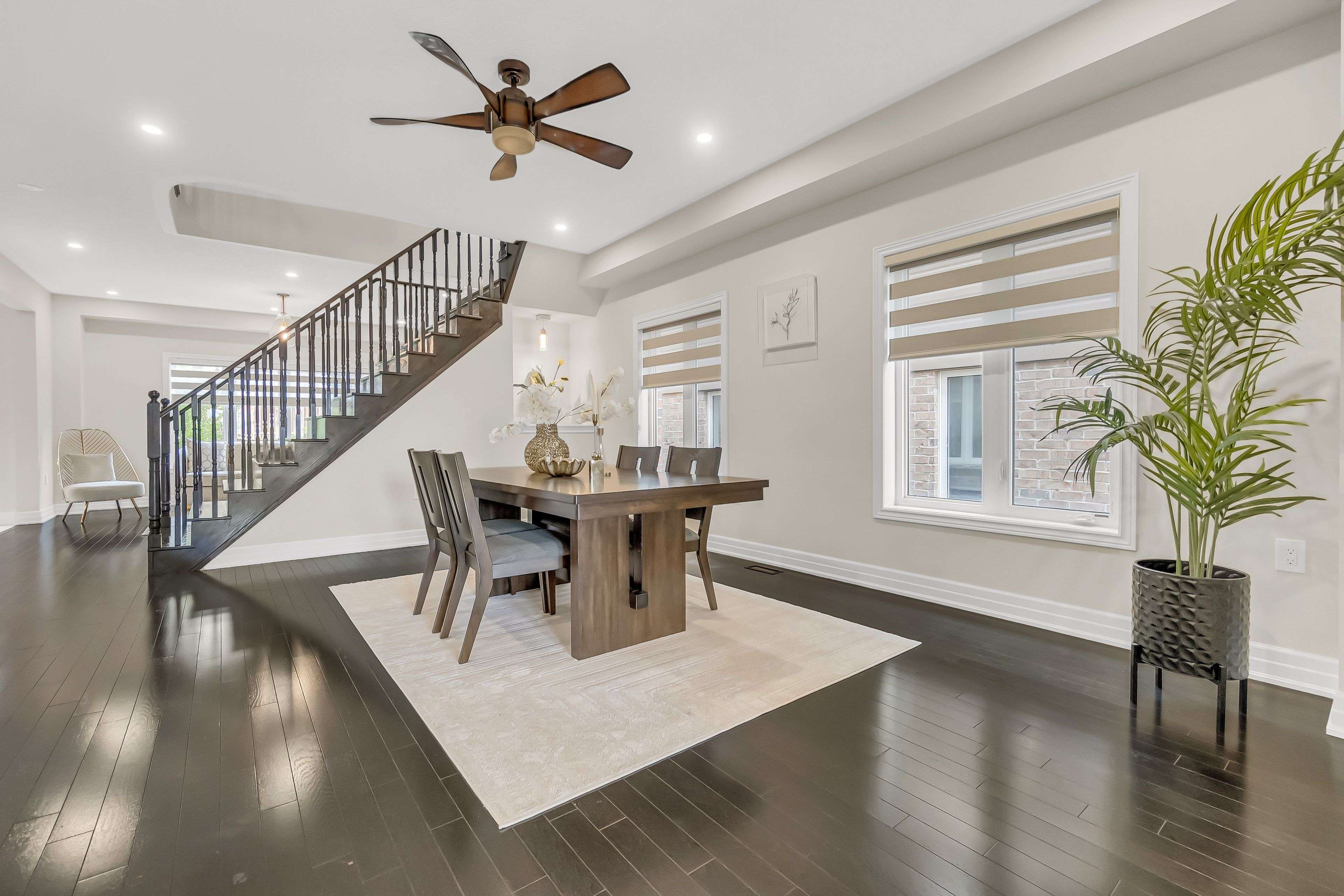REQUEST A TOUR If you would like to see this home without being there in person, select the "Virtual Tour" option and your advisor will contact you to discuss available opportunities.
In-PersonVirtual Tour
$ 1,350,000
Est. payment /mo
New
214 Blair Creek DR Kitchener, ON N2P 0G2
7 Beds
6 Baths
UPDATED:
Key Details
Property Type Single Family Home
Sub Type Detached
Listing Status Active
Purchase Type For Sale
Approx. Sqft 2500-3000
MLS Listing ID X12221152
Style 2-Storey
Bedrooms 7
Annual Tax Amount $7,548
Tax Year 2025
Property Sub-Type Detached
Property Description
Welcome to this stunning detached LEGAL DUPLEX generating $3,000/month in rental income, a fantastic mortgage helper in one of Kitchener's top neighborhoods. This spacious 2,845 sq ft home is minutes from the 401, GRT transit, and scenic trails. Step through double doors into a large open foyer with new tile flooring. The main level features a guest room or dining area and an open-concept kitchen/family room with hardwood floors, a new accent wall, updated light fixtures, and a kitchen with granite countertops, stainless steel appliances, extended cabinetry, and lots of natural light. Sliding doors lead to a tranquil backyard with a full deck, gazebo, and green space. Upstairs, new hardwood floors run through four spacious bedrooms, including TWO MASTER BEDROOMS each with private ensuites, offering luxurious comfort and privacy. The additional bedrooms share a Jack-and-Jill or cheater ensuite, making this layout perfect for families or guests. The basement offers a legal 2-bedroom apartment with separate entrance, rec room, and full bath, plus an extra 1-bedroom bachelor/in-law suite. This must-see home wont last book your showing today!
Location
Province ON
County Waterloo
Area Waterloo
Rooms
Family Room Yes
Basement Apartment, Full
Kitchen 3
Separate Den/Office 3
Interior
Interior Features Central Vacuum, In-Law Suite, Accessory Apartment, Water Softener, Water Heater, Sump Pump
Cooling Central Air
Fireplace Yes
Heat Source Gas
Exterior
Garage Spaces 2.0
Pool None
Roof Type Shingles
Lot Frontage 43.0
Lot Depth 124.0
Total Parking Spaces 7
Building
Foundation Poured Concrete
Others
ParcelsYN No
Listed by RE/MAX REAL ESTATE CENTRE INC.
418 Iroquois Shore Rd Suite 103, Oakville, L6H, 0X7, Canada





