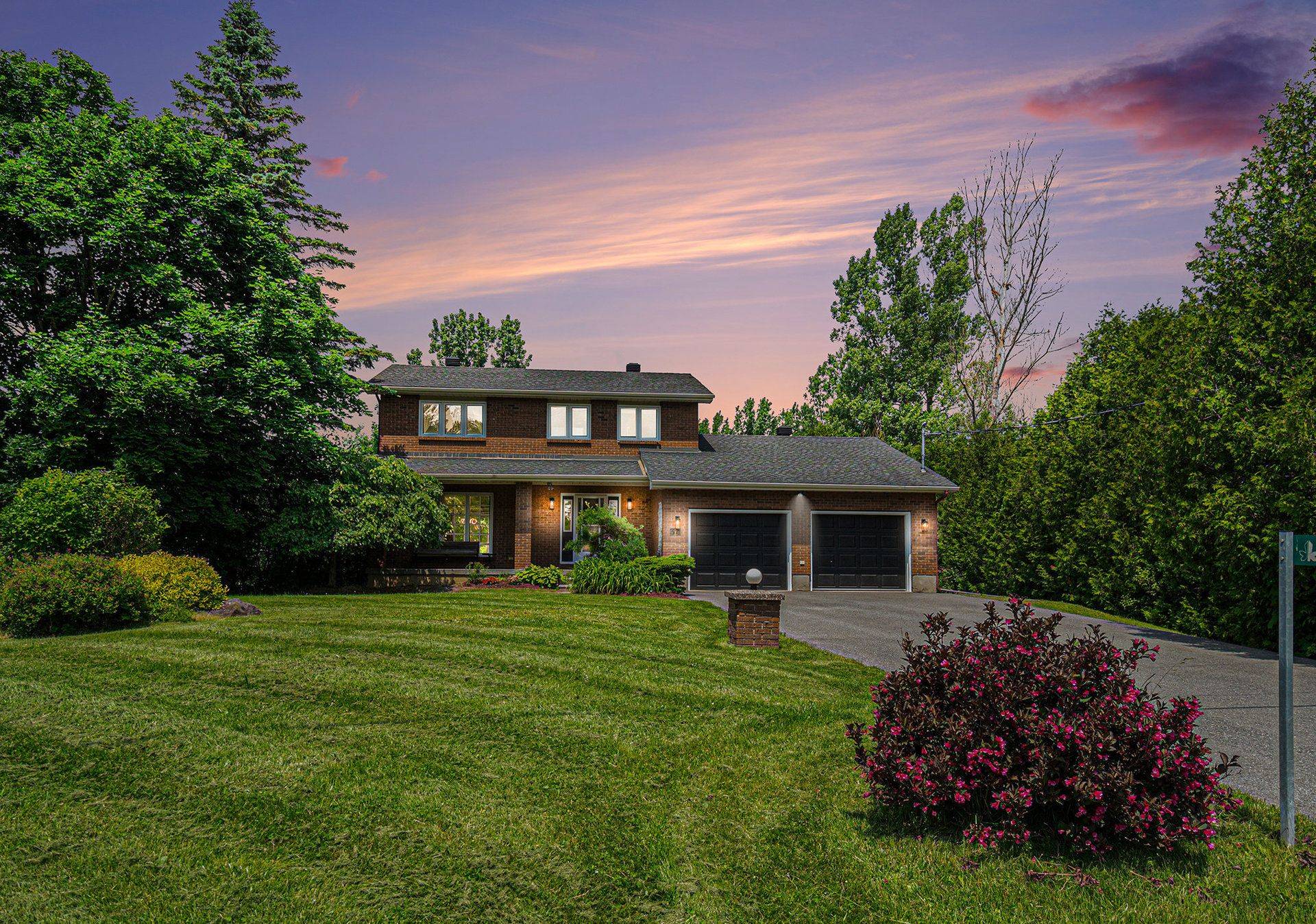34 Grierson LN Kanata, ON K2W 1A6
4 Beds
3 Baths
2 Acres Lot
UPDATED:
Key Details
Property Type Single Family Home
Sub Type Detached
Listing Status Active
Purchase Type For Sale
Approx. Sqft 2000-2500
Subdivision 9005 - Kanata - Kanata (North West)
MLS Listing ID X12222000
Style 2-Storey
Bedrooms 4
Building Age 31-50
Annual Tax Amount $5,393
Tax Year 2025
Lot Size 2.000 Acres
Property Sub-Type Detached
Property Description
Location
Province ON
County Ottawa
Community 9005 - Kanata - Kanata (North West)
Area Ottawa
Rooms
Family Room Yes
Basement Unfinished, Full
Kitchen 1
Interior
Interior Features Water Heater, Sump Pump, Storage
Cooling Central Air
Fireplaces Number 1
Fireplaces Type Family Room, Natural Gas
Inclusions washer, dryer, fridge, stove, built in microwave
Exterior
Parking Features Private, Inside Entry
Garage Spaces 2.0
Pool None
View Trees/Woods
Roof Type Asphalt Shingle
Road Frontage Paved Road
Lot Frontage 461.77
Lot Depth 264.98
Total Parking Spaces 8
Building
Foundation Concrete
Others
Senior Community Yes
Security Features Carbon Monoxide Detectors,Smoke Detector
Virtual Tour https://listings.nextdoorphotos.com/vd/196165476
418 Iroquois Shore Rd Suite 103, Oakville, L6H, 0X7, Canada





