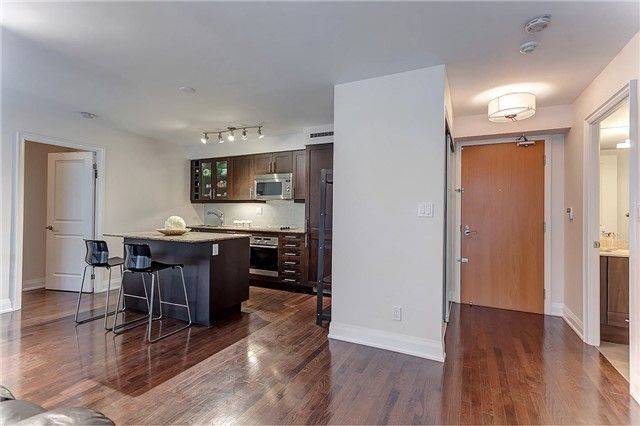REQUEST A TOUR If you would like to see this home without being there in person, select the "Virtual Tour" option and your advisor will contact you to discuss available opportunities.
In-PersonVirtual Tour
$ 4,000
New
1 Bedford RD #524 Toronto C02, ON M5R 2J7
2 Beds
2 Baths
UPDATED:
Key Details
Property Type Condo
Sub Type Condo Apartment
Listing Status Active
Purchase Type For Rent
Approx. Sqft 700-799
Subdivision Annex
MLS Listing ID C12222707
Style Apartment
Bedrooms 2
Property Sub-Type Condo Apartment
Property Description
2 Bedrooms, 2 full bathrooms in prestigious building that offers unprecedented status right on Yorkville's Mink Mile. Just the address says it all - the iconic One Bedford. Bright and spacious 798 sq ft condo with windows all around and large balcony overlooking the courtyard. Practical split bedrooms layout. No carpet - dark gleaming hardwood throughout. Modern kitchen with granite countertops, centre island, glass door cabinets, cooktop, built-in oven, and built-in fridge. 24 hr concierge provides the most personal and attentive experience. Luxury amenities include indoor pool, exercise room, rooftop deck with BBQ, guest suites, party room. Your own Starbucks downstairs and subway across the street. Across the street from University of Toronto, Royal Ontario Museum, Royal Conservatory of Music, steps from Yorkville and Bloor shopping and restaurants. One parking included. Move-in - August 1st.
Location
Province ON
County Toronto
Community Annex
Area Toronto
Rooms
Family Room No
Basement None
Kitchen 1
Interior
Interior Features None
Cooling Central Air
Fireplace No
Heat Source Gas
Exterior
Parking Features Underground
Garage Spaces 1.0
Exposure South
Total Parking Spaces 1
Balcony Open
Building
Story 05
Unit Features Arts Centre,Park,Public Transit
Locker None
Others
Pets Allowed No
Listed by ROYAL LEPAGE YOUR COMMUNITY REALTY
418 Iroquois Shore Rd Suite 103, Oakville, L6H, 0X7, Canada





