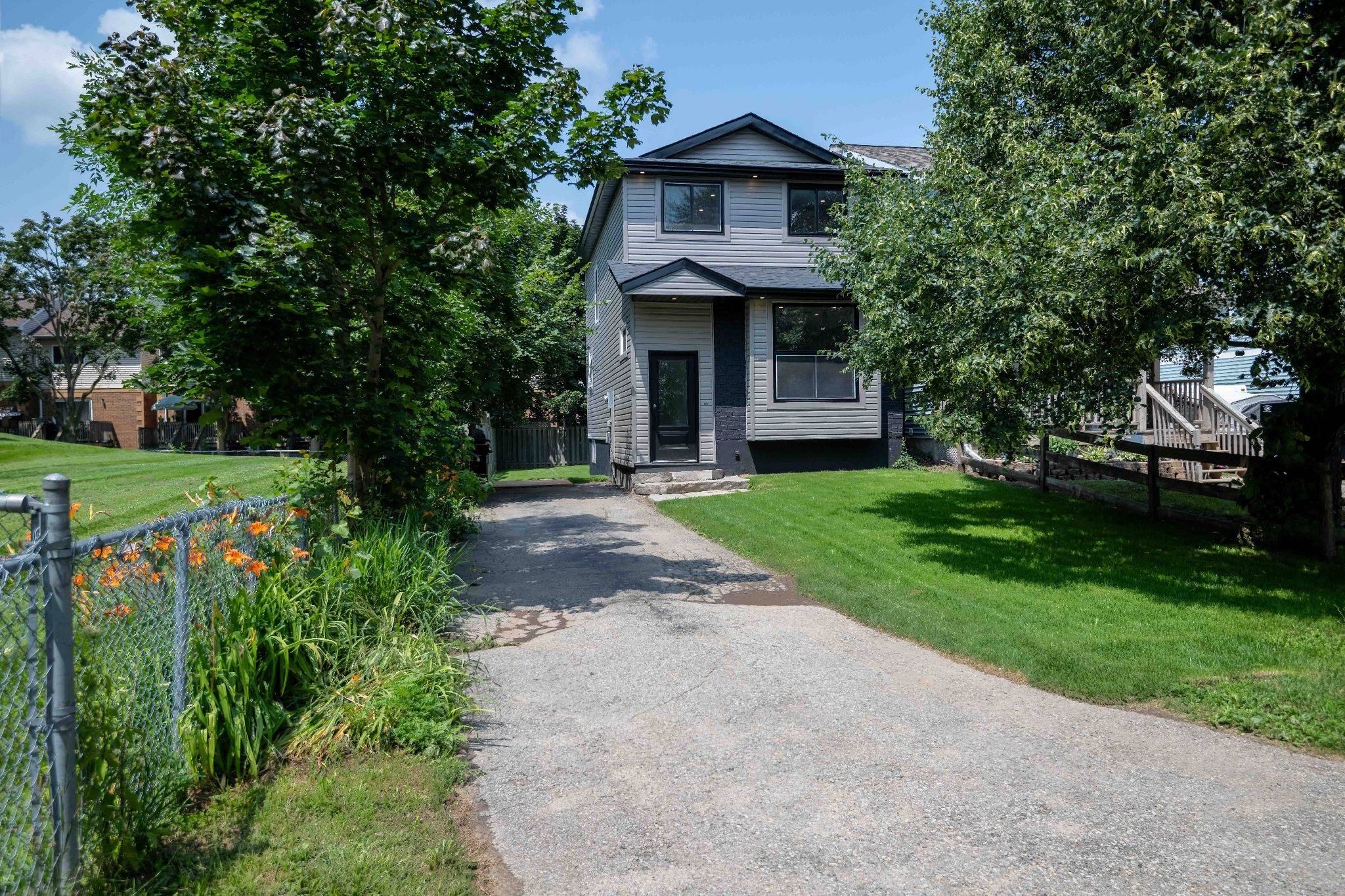502 Pineview Gardens N/A Shelburne, ON L9V 2Z9
3 Beds
2 Baths
UPDATED:
Key Details
Property Type Single Family Home
Sub Type Detached
Listing Status Pending
Purchase Type For Sale
Approx. Sqft 1100-1500
Subdivision Shelburne
MLS Listing ID X12222674
Style 2-Storey
Bedrooms 3
Building Age 31-50
Annual Tax Amount $3,075
Tax Year 2024
Property Sub-Type Detached
Property Description
Location
Province ON
County Dufferin
Community Shelburne
Area Dufferin
Rooms
Family Room No
Basement Full
Kitchen 1
Interior
Interior Features Carpet Free
Heating Yes
Cooling Central Air
Fireplaces Type Electric
Fireplace Yes
Heat Source Gas
Exterior
Exterior Feature Deck
Parking Features Private
Pool None
Waterfront Description None
Roof Type Asphalt Shingle
Lot Frontage 29.06
Lot Depth 110.0
Total Parking Spaces 3
Building
Unit Features Park,Public Transit,Rec./Commun.Centre,School,Library,Golf
Foundation Poured Concrete
Others
Virtual Tour https://youtu.be/ytMAM6s3xaE
418 Iroquois Shore Rd Suite 103, Oakville, L6H, 0X7, Canada





