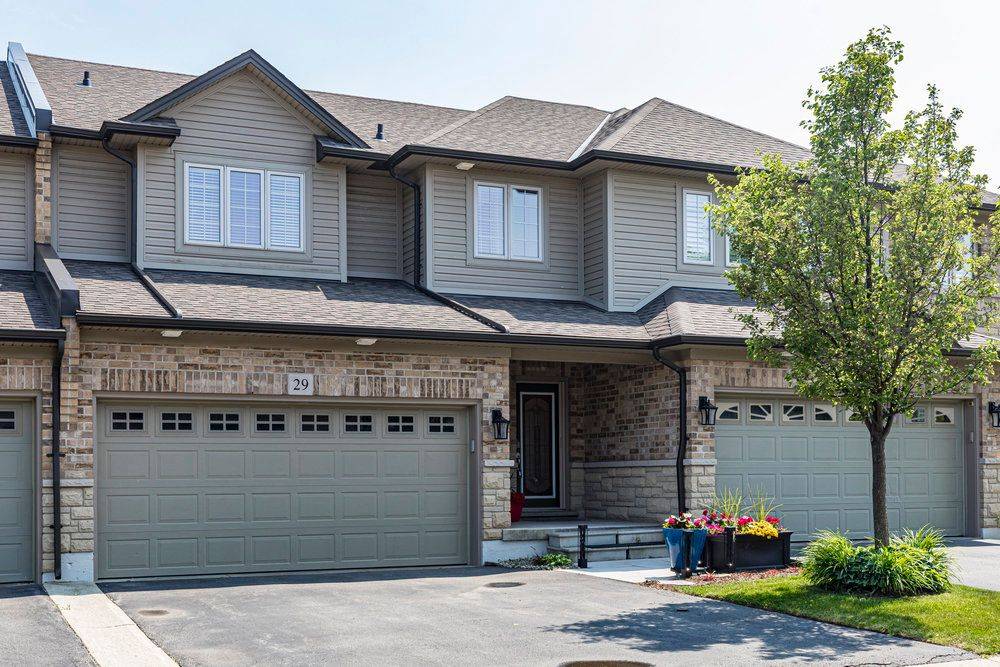441 Stonehenge DR #29 Hamilton, ON L9K 0B1
3 Beds
6 Baths
UPDATED:
Key Details
Property Type Townhouse
Sub Type Condo Townhouse
Listing Status Active
Purchase Type For Sale
Approx. Sqft 1800-1999
Subdivision Meadowlands
MLS Listing ID X12222817
Style 2-Storey
Bedrooms 3
HOA Fees $475
Building Age 16-30
Annual Tax Amount $6,166
Tax Year 2025
Property Sub-Type Condo Townhouse
Property Description
Location
Province ON
County Hamilton
Community Meadowlands
Area Hamilton
Rooms
Family Room No
Basement Full, Finished
Kitchen 1
Interior
Interior Features Auto Garage Door Remote, Central Vacuum, Garburator, Storage Area Lockers, Water Heater
Cooling Central Air
Fireplaces Type Living Room, Natural Gas
Fireplace Yes
Heat Source Gas
Exterior
Exterior Feature Deck
Parking Features Inside Entry, Private
Garage Spaces 2.0
Roof Type Asphalt Shingle
Topography Flat
Exposure West
Total Parking Spaces 4
Balcony None
Building
Story 1
Unit Features Fenced Yard,Park,School
Foundation Poured Concrete
Locker None
Others
Security Features Smoke Detector
Pets Allowed Restricted
418 Iroquois Shore Rd Suite 103, Oakville, L6H, 0X7, Canada





