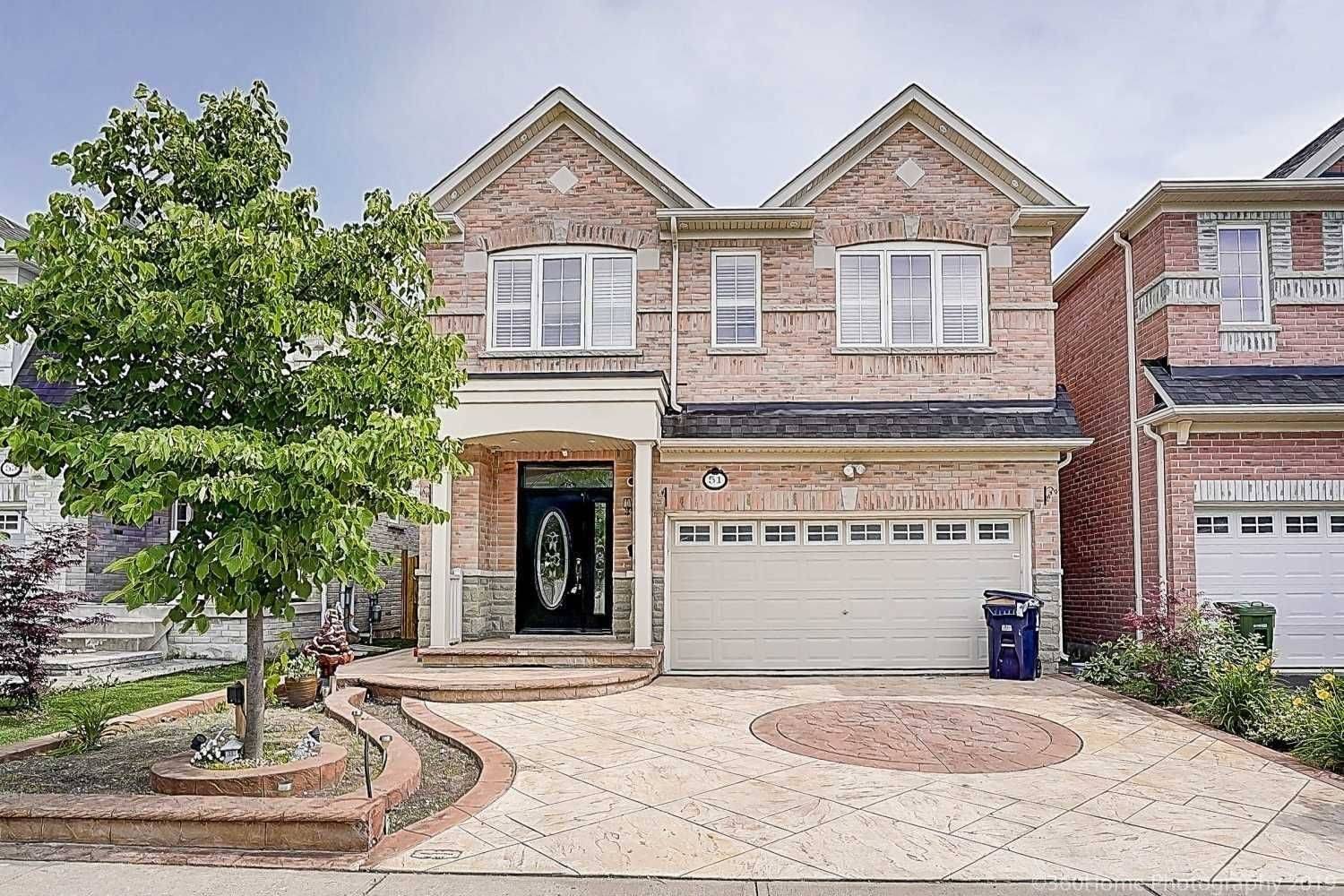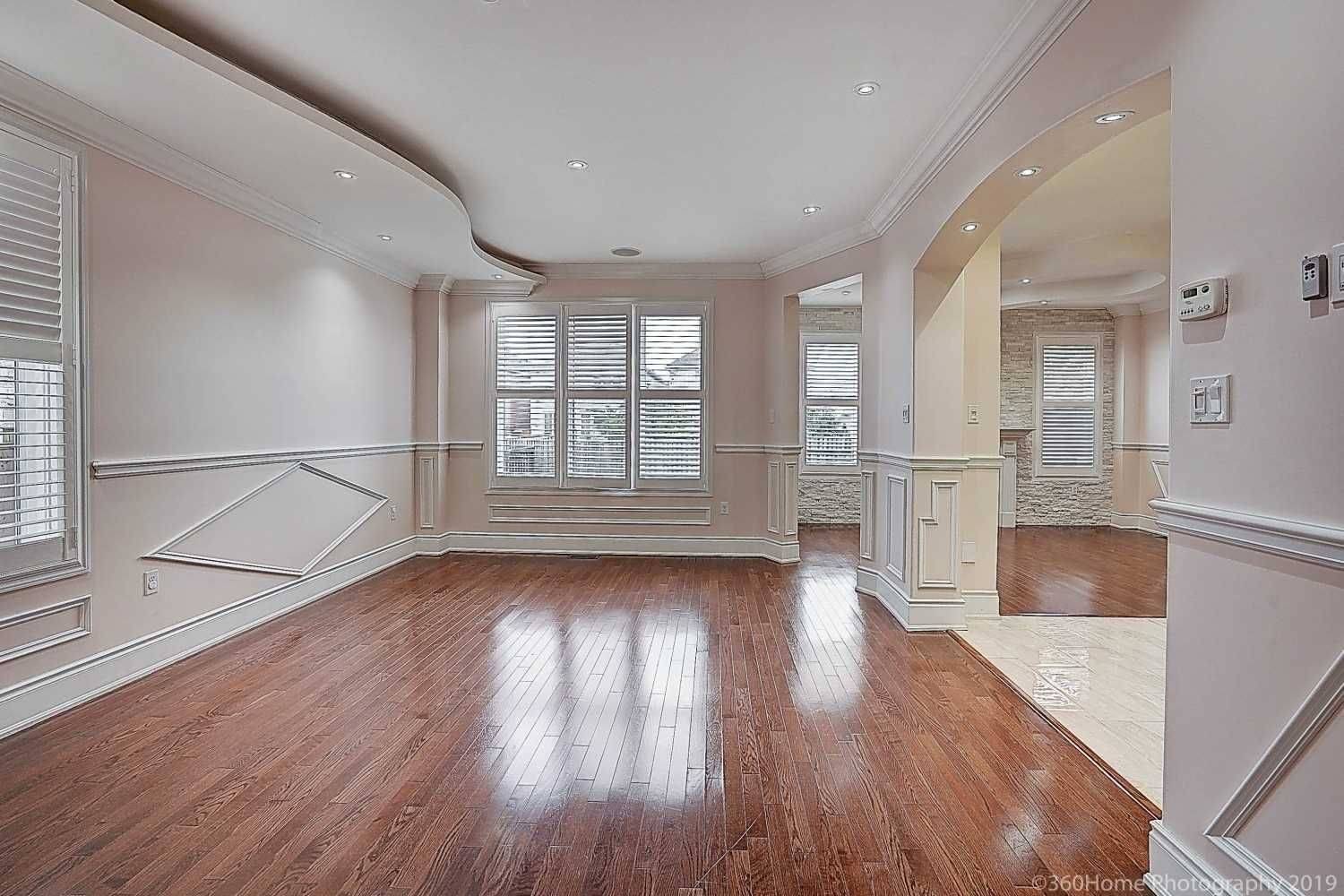51 Minerva Ave. AVE N Toronto E08, ON M1M 0C2
4 Beds
4 Baths
UPDATED:
Key Details
Property Type Single Family Home
Sub Type Detached
Listing Status Active
Purchase Type For Rent
Approx. Sqft 2000-2500
Subdivision Cliffcrest
MLS Listing ID E12223731
Style 2-Storey
Bedrooms 4
Building Age 6-15
Property Sub-Type Detached
Property Description
Location
Province ON
County Toronto
Community Cliffcrest
Area Toronto
Rooms
Family Room Yes
Basement None
Kitchen 1
Interior
Interior Features Sump Pump, Water Heater Owned
Cooling Central Air
Fireplace Yes
Heat Source Gas
Exterior
Parking Features Private Double, Available
Garage Spaces 2.0
Pool None
Waterfront Description None
Roof Type Asphalt Shingle
Road Frontage Year Round Municipal Road
Lot Frontage 34.45
Lot Depth 131.99
Total Parking Spaces 4
Building
Unit Features Fenced Yard,Hospital,Place Of Worship,School,Library
Foundation Concrete, Insulated Concrete Form
Others
Security Features Carbon Monoxide Detectors
418 Iroquois Shore Rd Suite 103, Oakville, L6H, 0X7, Canada





