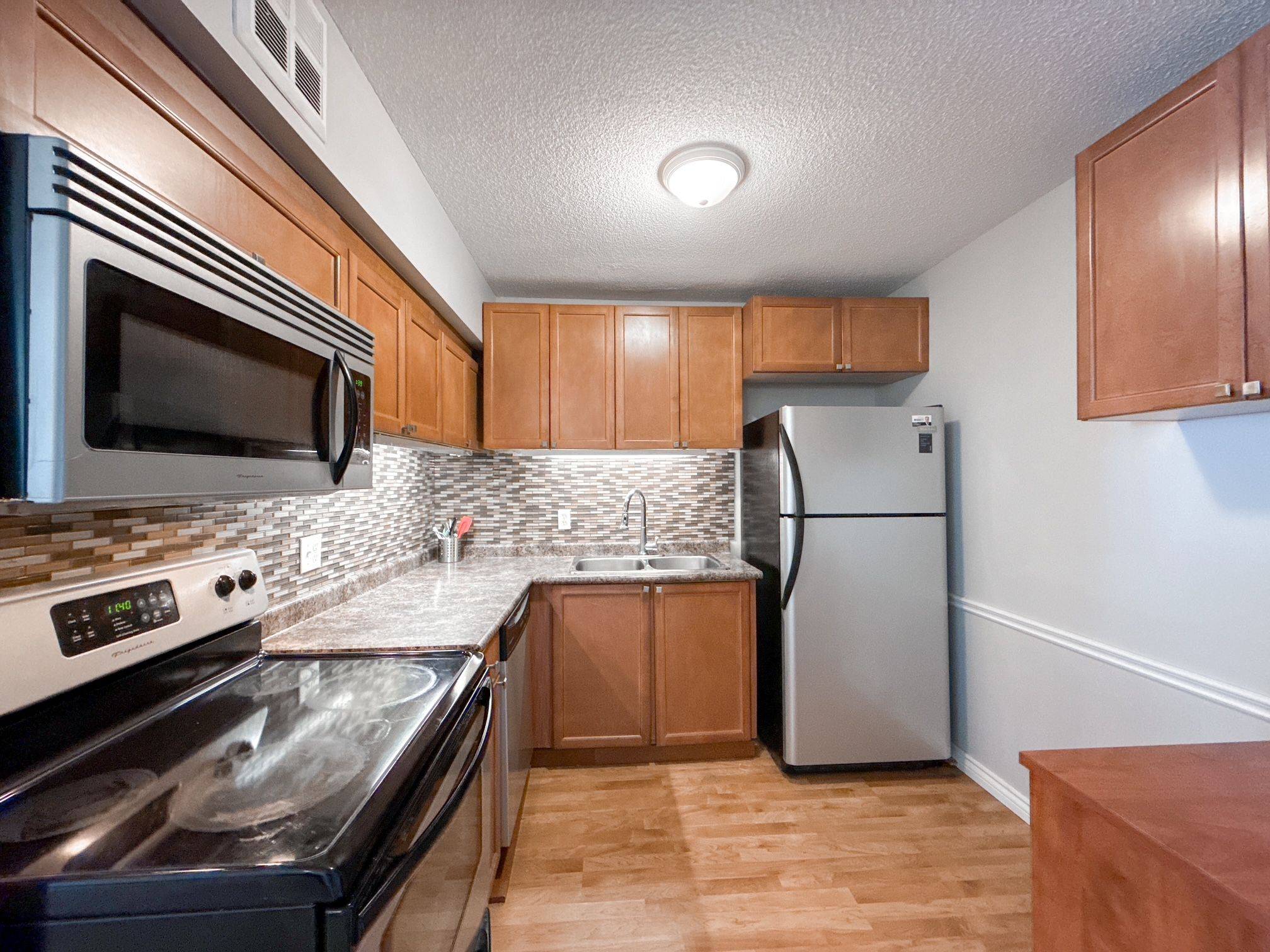5 Jacksway CRES #110 London North, ON N5X 3T6
2 Beds
2 Baths
UPDATED:
Key Details
Property Type Condo
Sub Type Condo Apartment
Listing Status Active
Purchase Type For Sale
Approx. Sqft 900-999
Subdivision North G
MLS Listing ID X12225716
Style Apartment
Bedrooms 2
HOA Fees $580
Building Age 31-50
Annual Tax Amount $2,014
Tax Year 2024
Property Sub-Type Condo Apartment
Property Description
Location
Province ON
County Middlesex
Community North G
Area Middlesex
Rooms
Family Room No
Basement None
Kitchen 1
Interior
Interior Features Carpet Free
Cooling Other
Fireplaces Type Family Room, Natural Gas
Inclusions All window coverings.
Laundry Common Area
Exterior
Exterior Feature Landscaped, Patio
Parking Features Surface, Unreserved
Exposure East
Total Parking Spaces 1
Balcony Terrace
Building
Locker None
Others
Senior Community No
Pets Allowed Restricted
Virtual Tour https://youtu.be/2dZFTmvhz5o
418 Iroquois Shore Rd Suite 103, Oakville, L6H, 0X7, Canada





