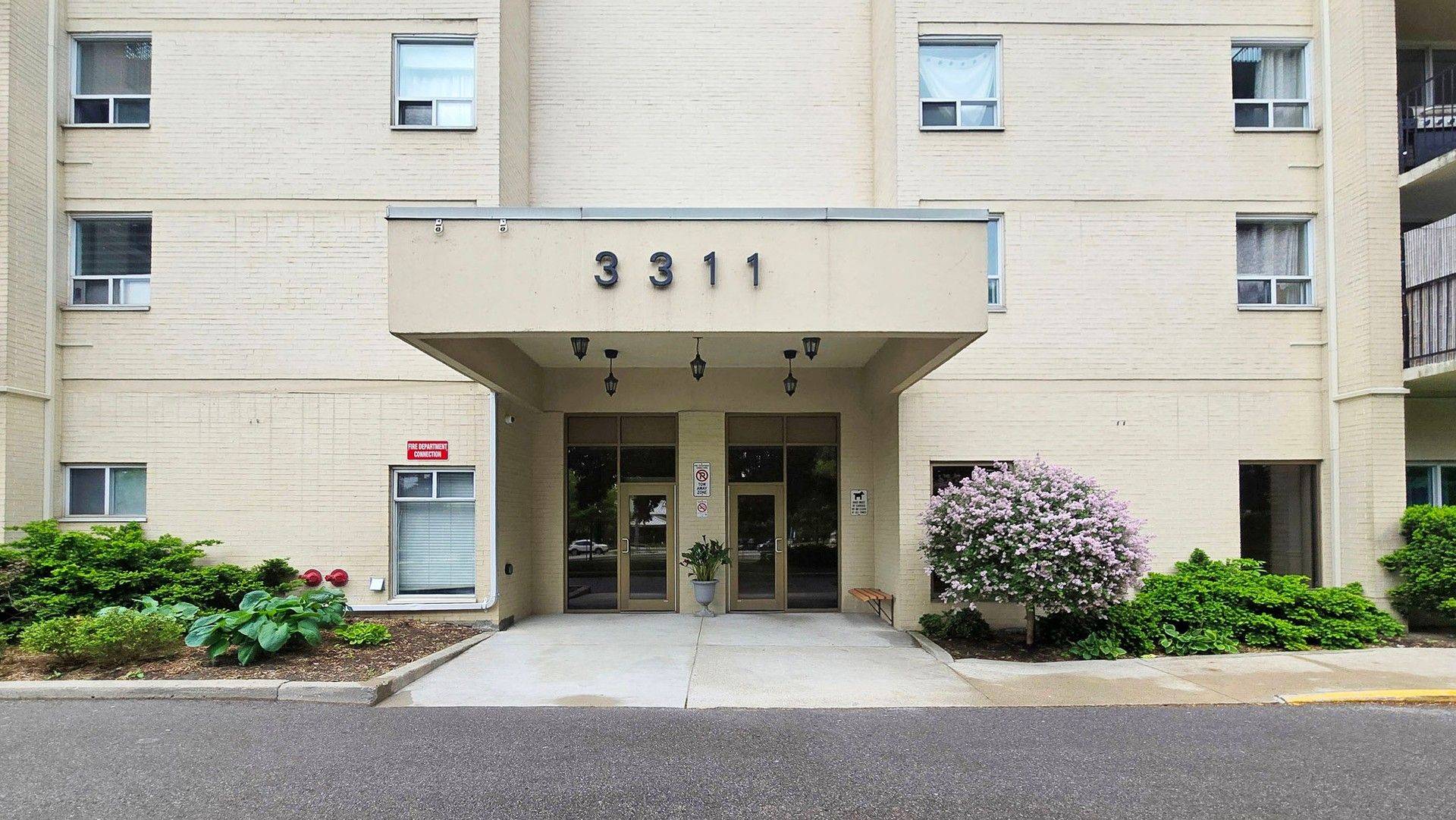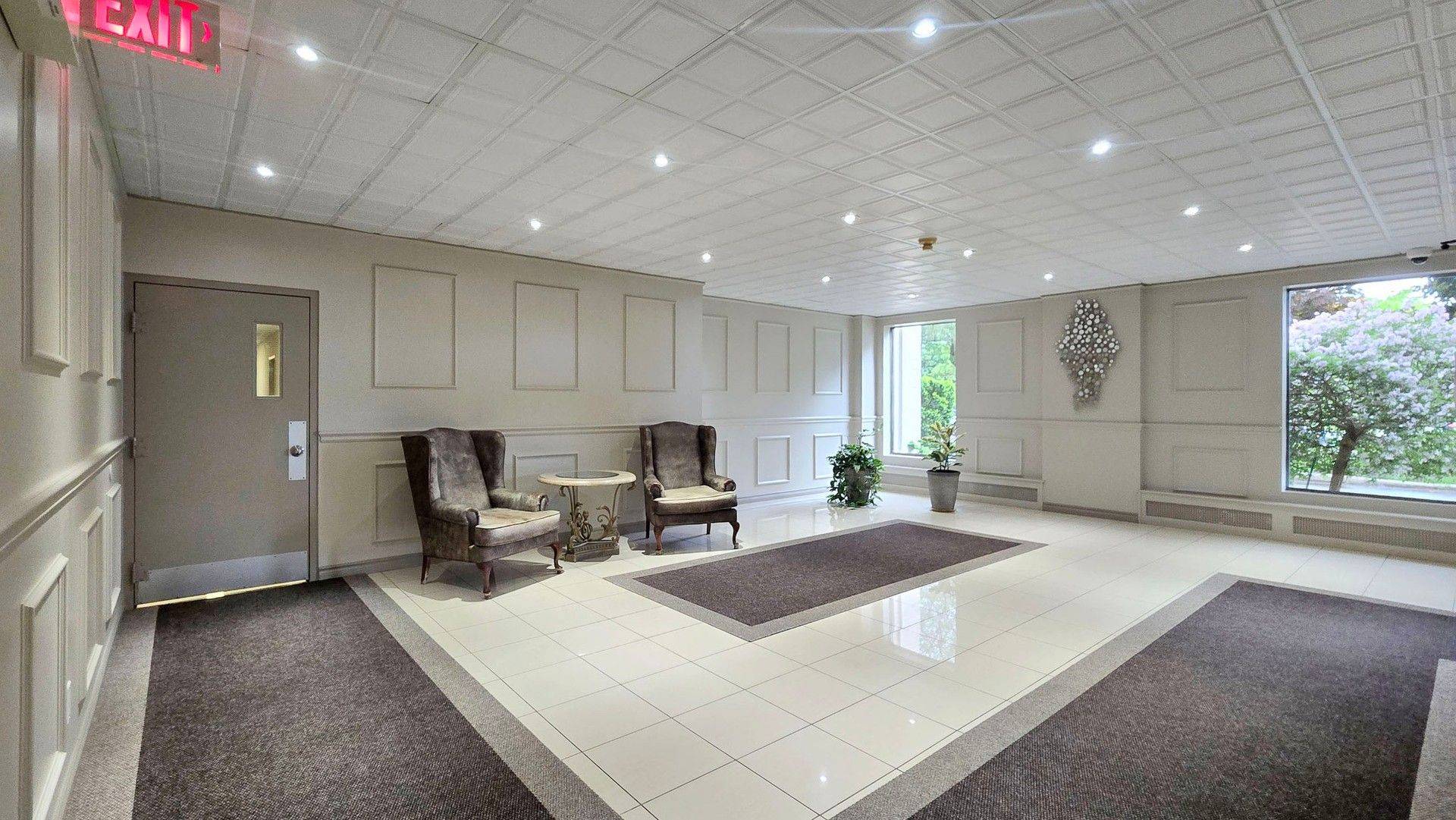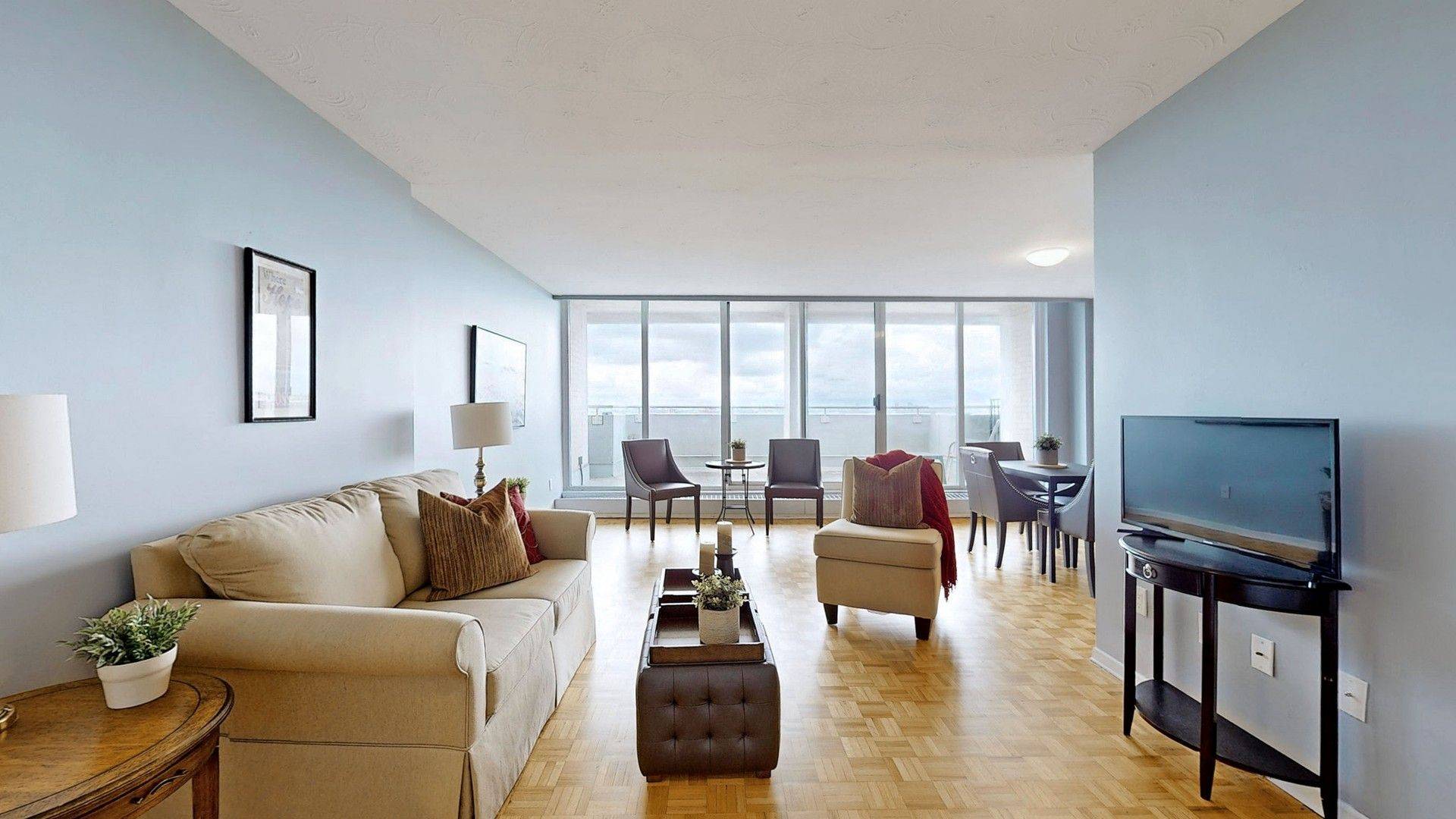3311 Kingston RD #PH 4 Toronto E08, ON M1M 1R1
3 Beds
2 Baths
UPDATED:
Key Details
Property Type Condo
Sub Type Condo Apartment
Listing Status Active
Purchase Type For Sale
Approx. Sqft 1000-1199
Subdivision Scarborough Village
MLS Listing ID E12225966
Style Apartment
Bedrooms 3
HOA Fees $1,352
Annual Tax Amount $1,877
Tax Year 2025
Property Sub-Type Condo Apartment
Property Description
Location
Province ON
County Toronto
Community Scarborough Village
Area Toronto
Rooms
Family Room No
Basement None
Kitchen 1
Interior
Interior Features Primary Bedroom - Main Floor
Cooling None
Fireplace No
Heat Source Gas
Exterior
Parking Features Underground
Garage Spaces 1.0
View Clear, City
Exposure North
Total Parking Spaces 1
Balcony Terrace
Building
Story 14
Unit Features Public Transit
Locker Exclusive
Others
Pets Allowed Restricted
418 Iroquois Shore Rd Suite 103, Oakville, L6H, 0X7, Canada





