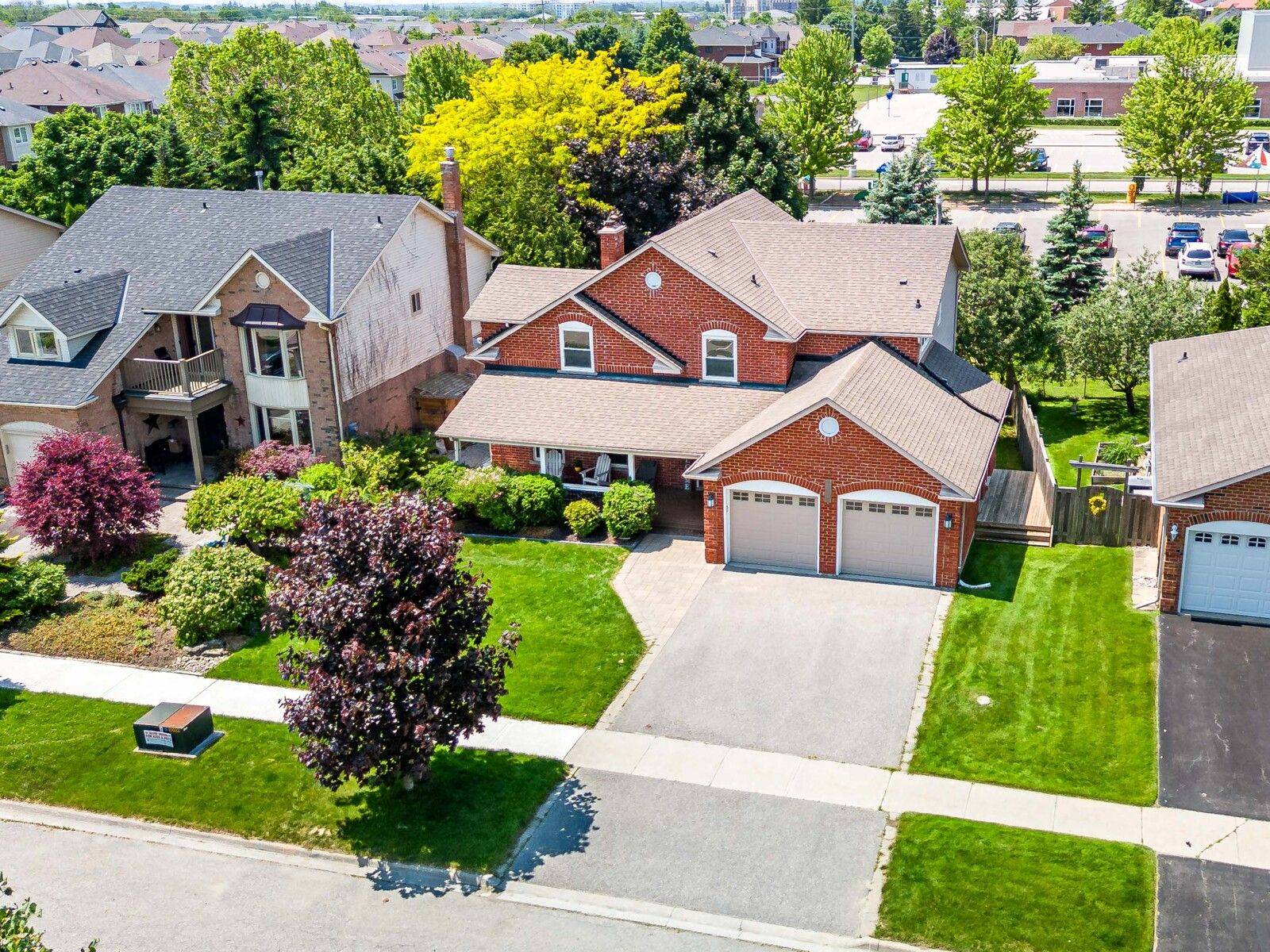116 Beryl AVE Whitchurch-stouffville, ON L4A 7Y2
5 Beds
3 Baths
UPDATED:
Key Details
Property Type Single Family Home
Sub Type Detached
Listing Status Active
Purchase Type For Sale
Approx. Sqft 2500-3000
Subdivision Stouffville
MLS Listing ID N12226369
Style 2-Storey
Bedrooms 5
Building Age 16-30
Annual Tax Amount $6,002
Tax Year 2025
Property Sub-Type Detached
Property Description
Location
Province ON
County York
Community Stouffville
Area York
Rooms
Family Room Yes
Basement Finished
Kitchen 1
Interior
Interior Features Auto Garage Door Remote, Storage, Sump Pump, Water Heater, Water Softener, Carpet Free
Heating Yes
Cooling Central Air
Fireplaces Type Living Room
Fireplace Yes
Heat Source Gas
Exterior
Exterior Feature Awnings, Deck, Hot Tub, Landscaped, Privacy, Patio
Parking Features Private
Garage Spaces 2.0
Pool None
Roof Type Asphalt Shingle
Lot Frontage 60.02
Lot Depth 102.16
Total Parking Spaces 4
Building
Lot Description Irregular Lot
Unit Features Hospital,Library,Park,Place Of Worship,Public Transit,School
Foundation Concrete
Others
Virtual Tour https://www.houssmax.ca/vtournb/c5179995
418 Iroquois Shore Rd Suite 103, Oakville, L6H, 0X7, Canada





