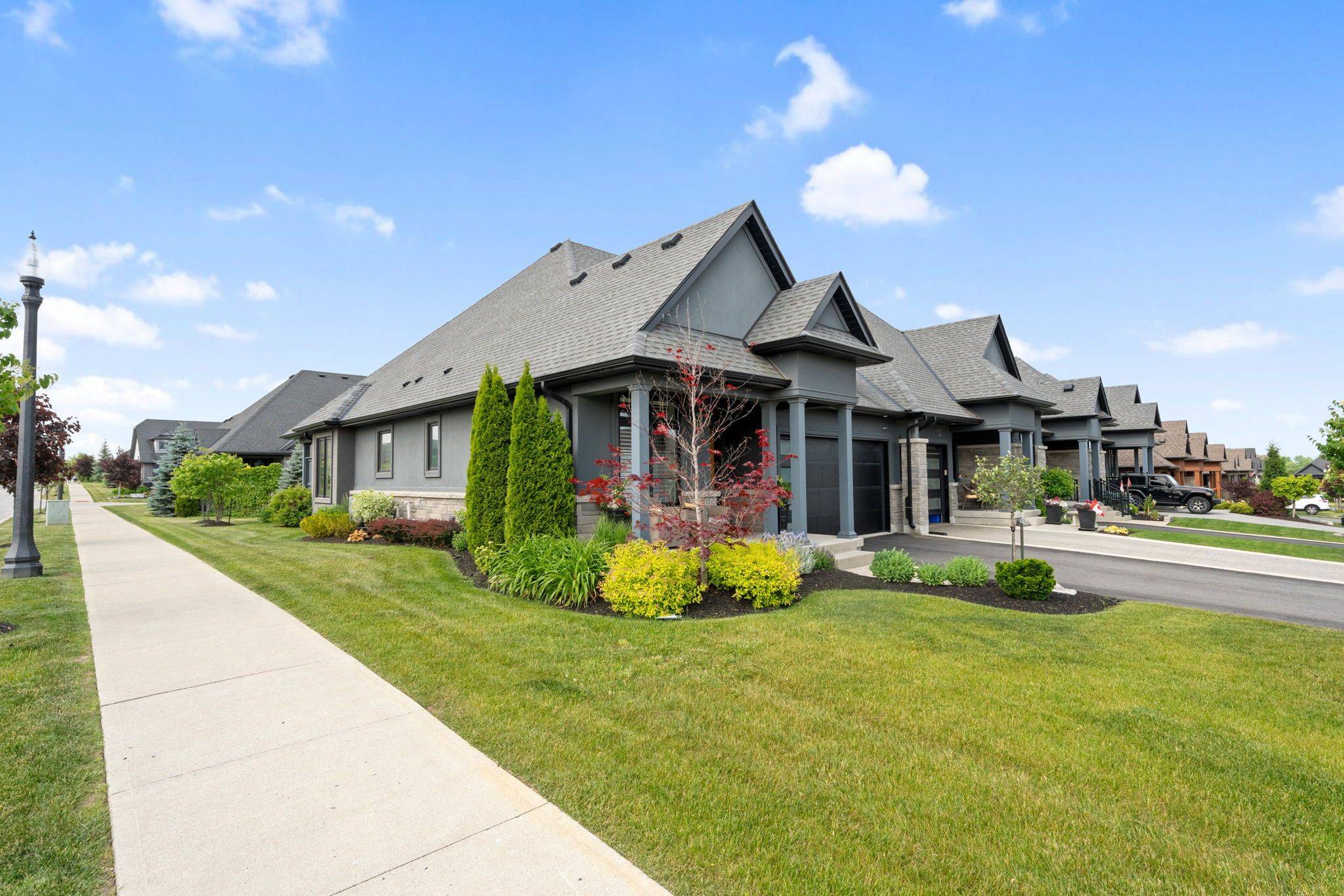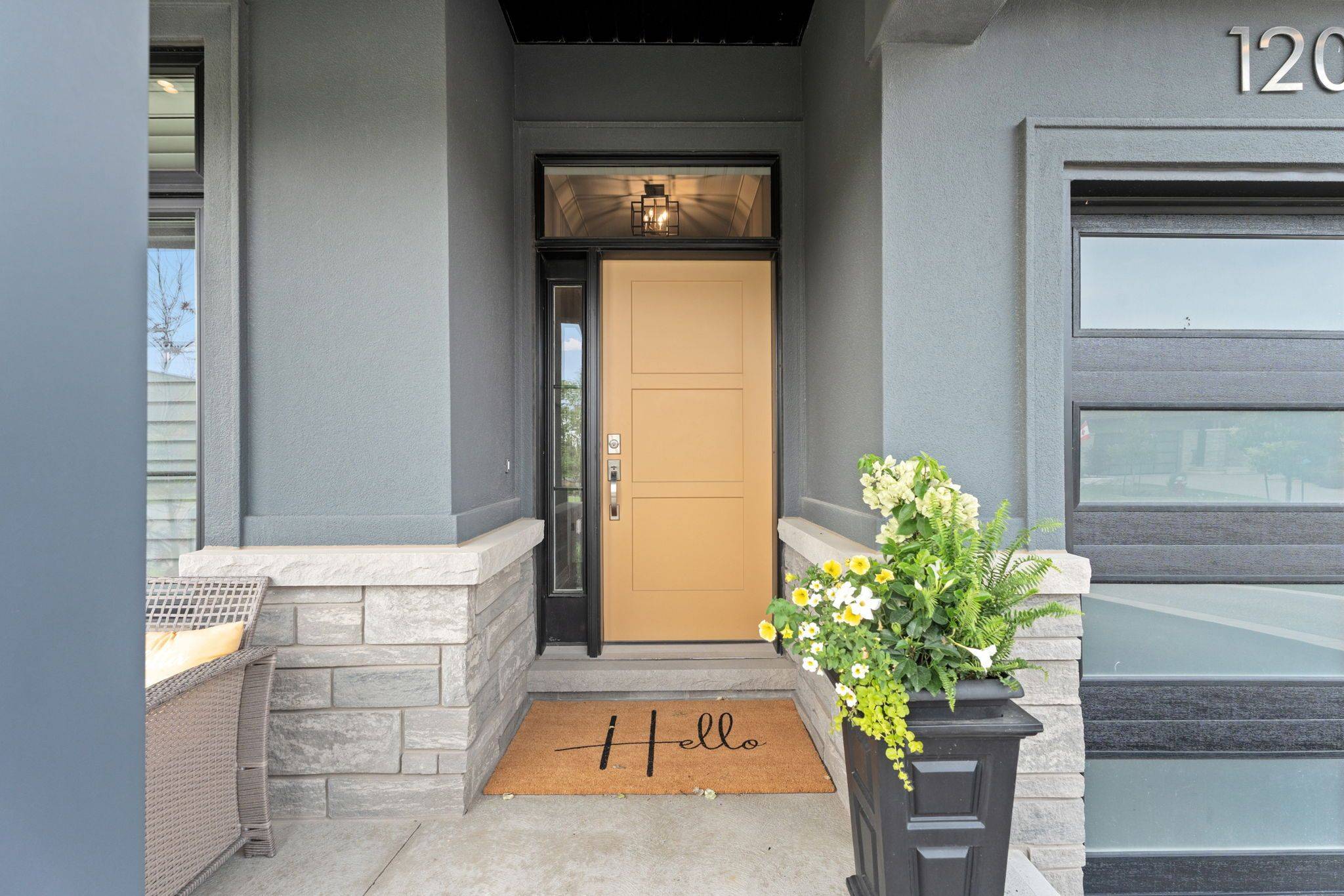120 Carrick TRL Welland, ON L3B 0E8
3 Beds
3 Baths
UPDATED:
Key Details
Property Type Townhouse
Sub Type Att/Row/Townhouse
Listing Status Active
Purchase Type For Sale
Approx. Sqft 1100-1500
Subdivision 766 - Hwy 406/Welland
MLS Listing ID X12226419
Style Bungalow
Bedrooms 3
Building Age 0-5
Annual Tax Amount $7,187
Tax Year 2025
Property Sub-Type Att/Row/Townhouse
Property Description
Location
Province ON
County Niagara
Community 766 - Hwy 406/Welland
Area Niagara
Rooms
Family Room No
Basement Full
Kitchen 1
Separate Den/Office 1
Interior
Interior Features Primary Bedroom - Main Floor
Cooling Central Air
Fireplace Yes
Heat Source Gas
Exterior
Exterior Feature Porch, Privacy, Year Round Living
Parking Features Private Double
Garage Spaces 2.0
Pool Community
Roof Type Fibreglass Shingle
Lot Frontage 40.11
Lot Depth 99.0
Total Parking Spaces 4
Building
Unit Features Golf,Park,River/Stream,Rec./Commun.Centre,Place Of Worship
Foundation Poured Concrete
418 Iroquois Shore Rd Suite 103, Oakville, L6H, 0X7, Canada





