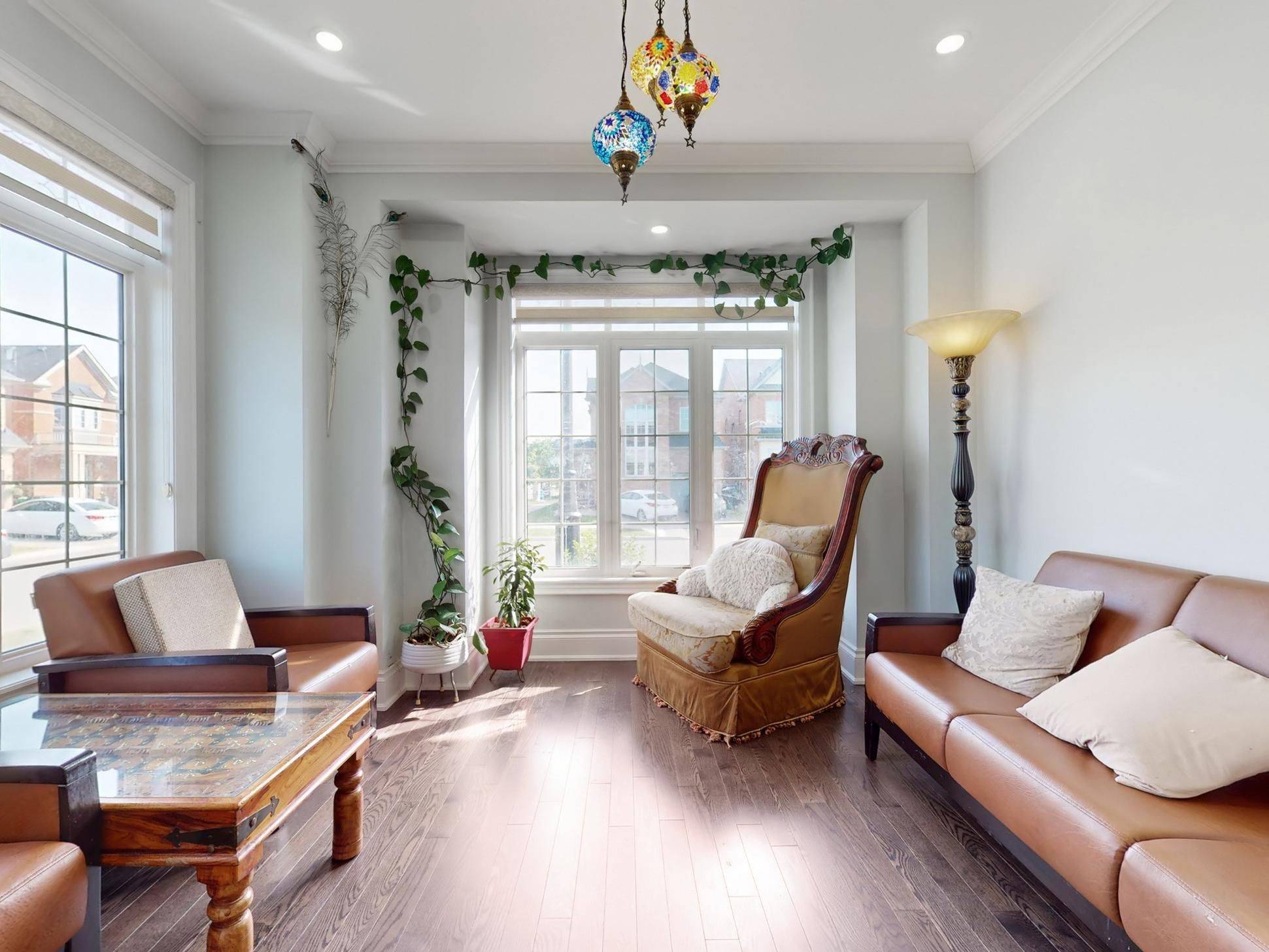96 Humberstone CRES Brampton, ON L7A 4B8
6 Beds
5 Baths
UPDATED:
Key Details
Property Type Single Family Home
Sub Type Detached
Listing Status Active
Purchase Type For Sale
Approx. Sqft 2000-2500
Subdivision Northwest Brampton
MLS Listing ID W12227279
Style 2-Storey
Bedrooms 6
Annual Tax Amount $6,995
Tax Year 2024
Property Sub-Type Detached
Property Description
Location
Province ON
County Peel
Community Northwest Brampton
Area Peel
Rooms
Family Room Yes
Basement Apartment, Separate Entrance
Kitchen 3
Separate Den/Office 2
Interior
Interior Features None
Cooling Central Air
Fireplace Yes
Heat Source Gas
Exterior
Parking Features Private
Garage Spaces 2.0
Pool None
Roof Type Not Applicable
Lot Frontage 53.35
Lot Depth 88.0
Total Parking Spaces 4
Building
Foundation Not Applicable
Others
Virtual Tour https://winsold.com/matterport/embed/410777/84dL7PweCiu
418 Iroquois Shore Rd Suite 103, Oakville, L6H, 0X7, Canada





