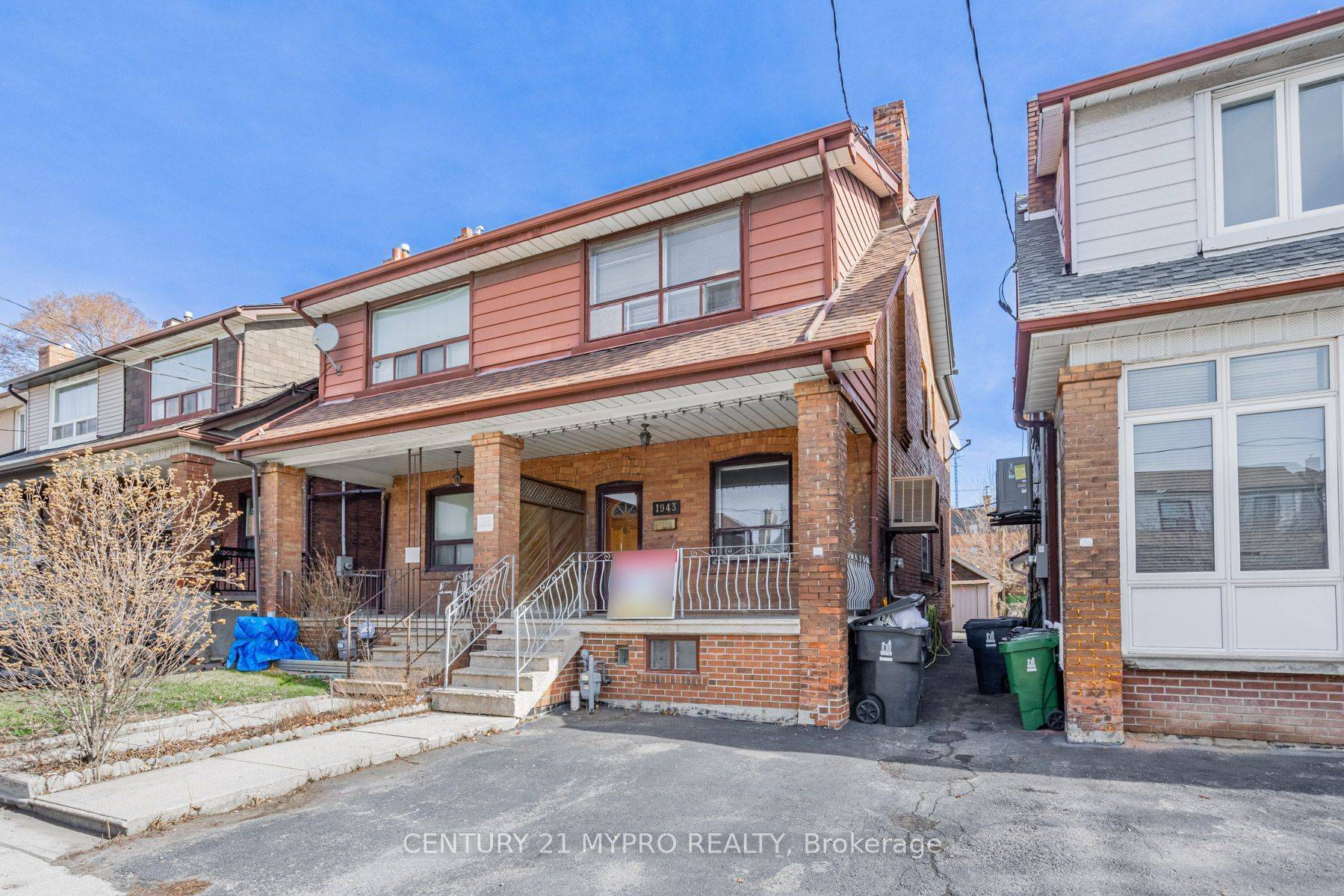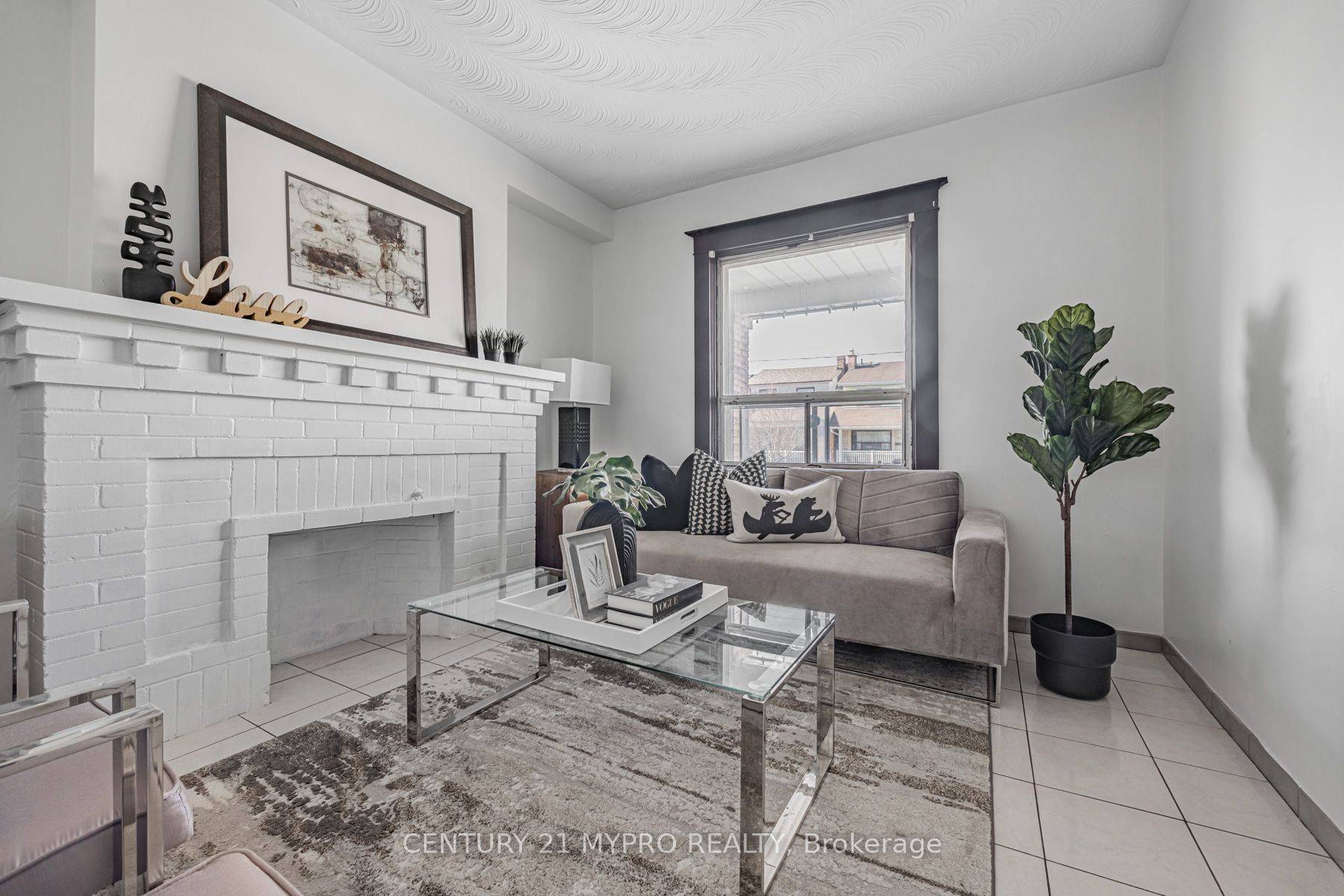1943 Dufferin ST Toronto W03, ON M6E 3P8
4 Beds
4 Baths
UPDATED:
Key Details
Property Type Multi-Family
Sub Type Duplex
Listing Status Active
Purchase Type For Rent
Approx. Sqft < 700
Subdivision Corso Italia-Davenport
MLS Listing ID W12227824
Style 2-Storey
Bedrooms 4
Property Sub-Type Duplex
Property Description
Location
Province ON
County Toronto
Community Corso Italia-Davenport
Area Toronto
Rooms
Family Room Yes
Basement Finished, Separate Entrance
Kitchen 1
Separate Den/Office 1
Interior
Interior Features Carpet Free, Primary Bedroom - Main Floor
Cooling Central Air
Fireplace Yes
Heat Source Gas
Exterior
Parking Features Private Double
Garage Spaces 1.0
Pool None
Roof Type Shingles
Lot Frontage 19.49
Lot Depth 95.0
Total Parking Spaces 3
Building
Unit Features Library,Park,Place Of Worship,Public Transit,Rec./Commun.Centre,School
Foundation Unknown
418 Iroquois Shore Rd Suite 103, Oakville, L6H, 0X7, Canada





