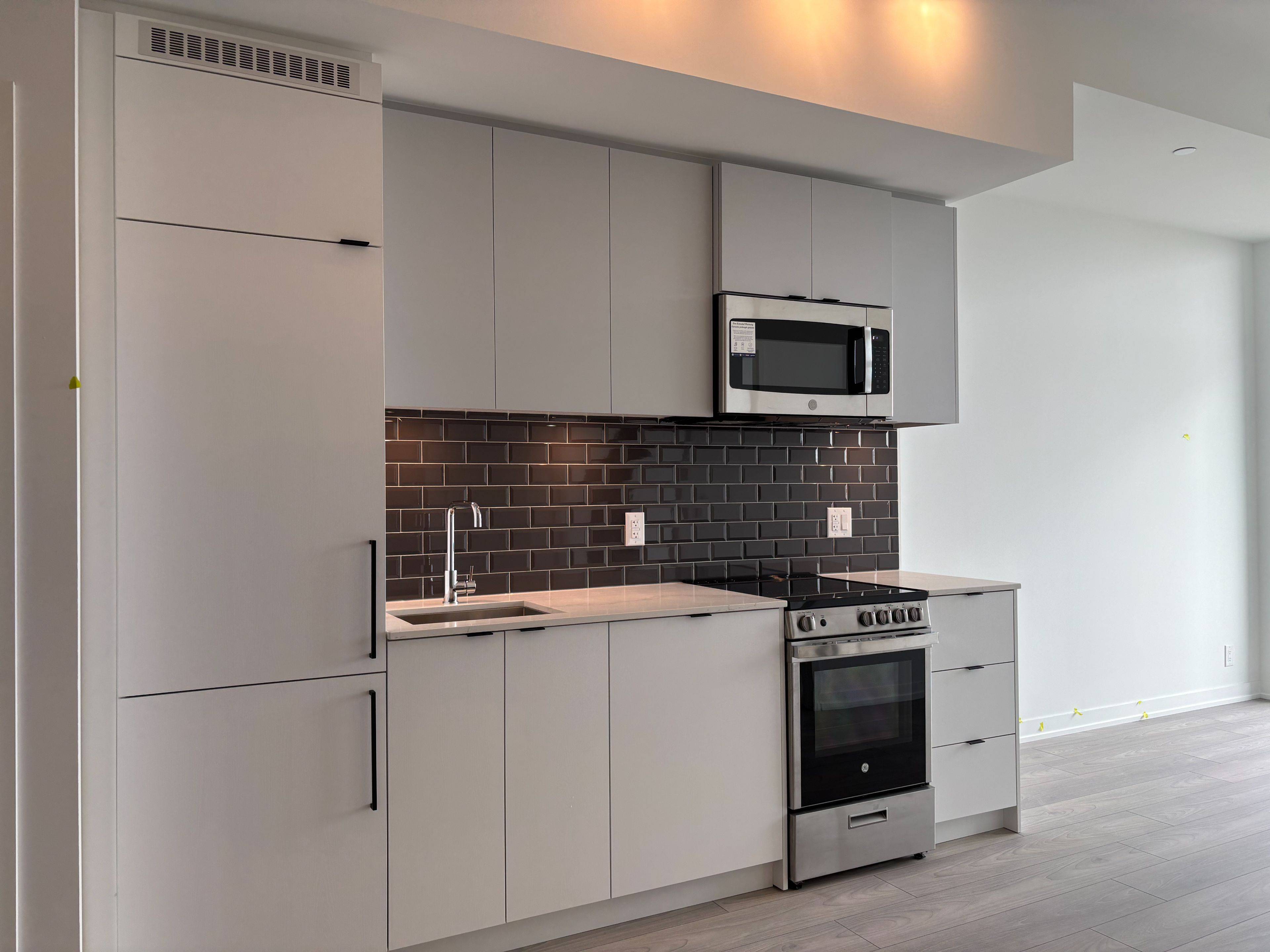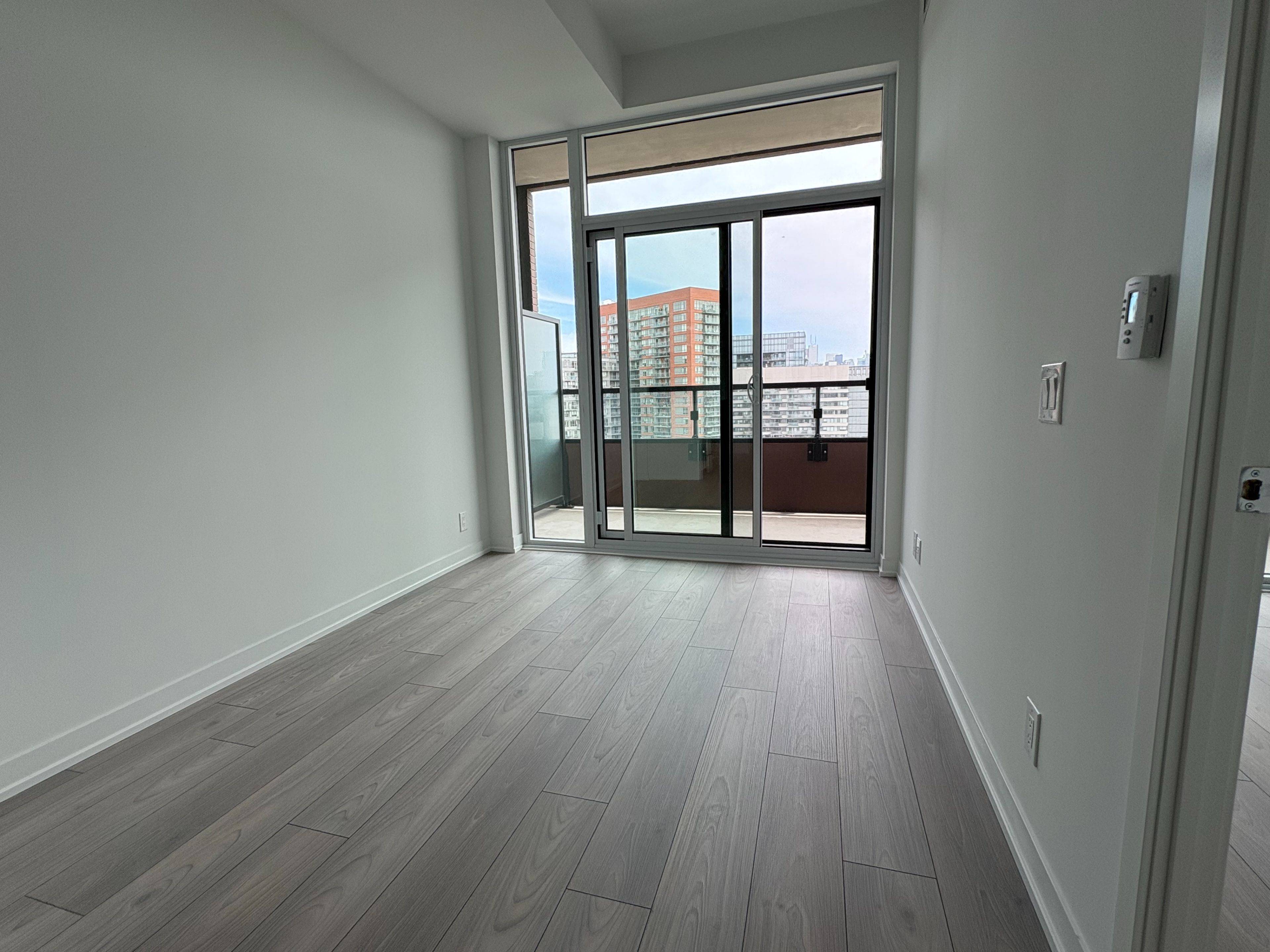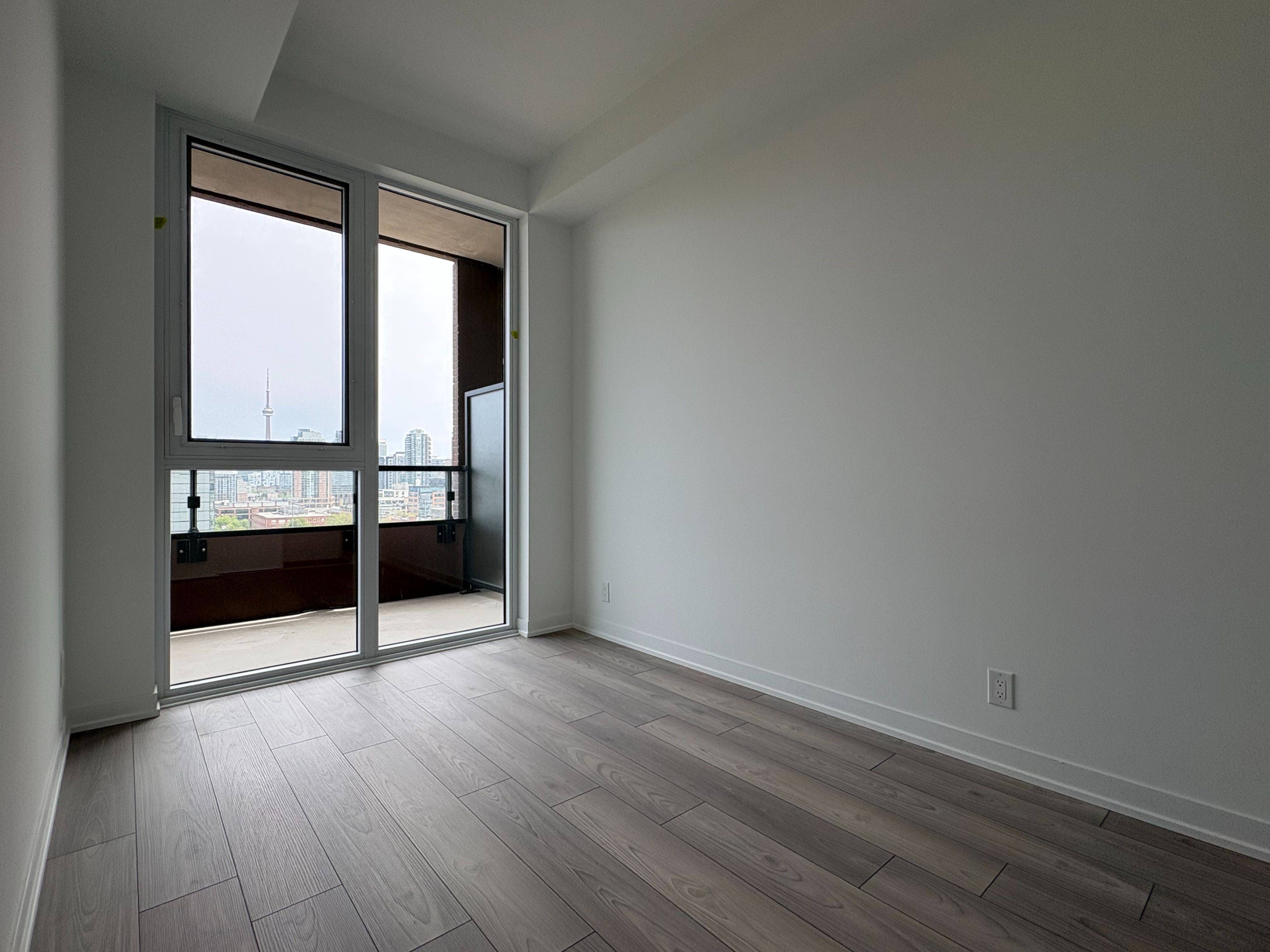REQUEST A TOUR If you would like to see this home without being there in person, select the "Virtual Tour" option and your agent will contact you to discuss available opportunities.
In-PersonVirtual Tour
$ 2,500
New
285 Dufferin ST #1108 Toronto W01, ON M6K 0J2
2 Beds
1 Bath
UPDATED:
Key Details
Property Type Condo
Sub Type Condo Apartment
Listing Status Active
Purchase Type For Rent
Approx. Sqft 500-599
Subdivision South Parkdale
MLS Listing ID W12228422
Style Apartment
Bedrooms 2
Building Age New
Property Sub-Type Condo Apartment
Property Description
Welcome to the XO2. This brand new 1 + 1 unit comes with a perfect floor plan. No wasted space, lots of natural light, large bedroom with plenty of closet space. Large den could be used as a second bedroom. Locker included (Same floor as the Unit) Unobstructed view of downtown Toronto, watch a soccer game at Lamport stadium from your balcony (96 Sq Ft)!Enjoy the world class indoor and outdoor amenities: Bocce court, children's den, outdoor dining, the "Think Tank",Private dining room, residents lounge, golf simulator, the game zone, urban parkette and a children's playgroung.Conveniently situated in Liberty Village close to all amenities and public transit. The open-concept living space features floor to ceiling windows that flood the unit with natural light, creating a bright and inviting atmosphere. Internet is included in the rent. See floor plan attached. Parking available $250 Extra. All the Blinds will be installed prior to move in.
Location
Province ON
County Toronto
Community South Parkdale
Area Toronto
Rooms
Family Room No
Basement None
Kitchen 1
Separate Den/Office 1
Interior
Interior Features Carpet Free
Cooling Central Air
Fireplace No
Heat Source Gas
Exterior
Parking Features Underground
View City, Downtown
Exposure East
Total Parking Spaces 1
Balcony Open
Building
Story 11
Unit Features Public Transit
Locker Owned
Others
Security Features Concierge/Security
Pets Allowed Restricted
Listed by ROYAL LEPAGE SIGNATURE REALTY
418 Iroquois Shore Rd Suite 103, Oakville, L6H, 0X7, Canada





