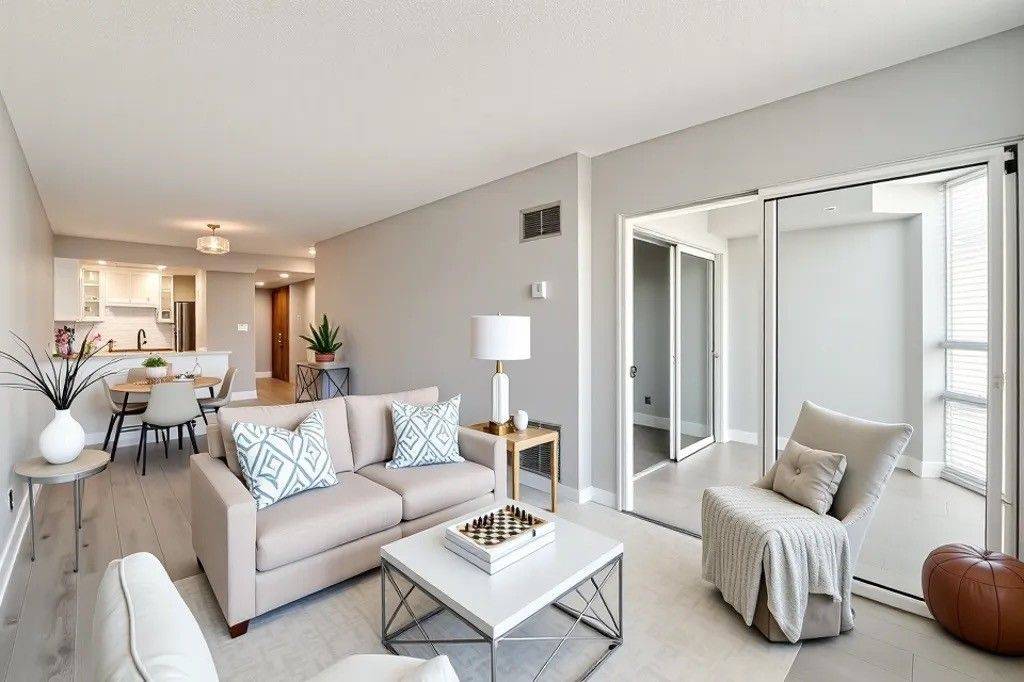195 Wynford DR #1008 Toronto C11, ON M3C 3P3
2 Beds
1 Bath
UPDATED:
Key Details
Property Type Condo
Sub Type Condo Apartment
Listing Status Active
Purchase Type For Rent
Approx. Sqft 700-799
Subdivision Flemingdon Park
MLS Listing ID C12228856
Style Apartment
Bedrooms 2
Property Sub-Type Condo Apartment
Property Description
Location
Province ON
County Toronto
Community Flemingdon Park
Area Toronto
Rooms
Family Room No
Basement None
Kitchen 1
Separate Den/Office 1
Interior
Interior Features Other
Cooling Central Air
Fireplace No
Heat Source Gas
Exterior
Parking Features Underground
Garage Spaces 1.0
Exposure North East
Total Parking Spaces 1
Balcony Enclosed
Building
Story 10
Unit Features Clear View,Hospital,Library,Park,Place Of Worship,Public Transit
Locker None
Others
Security Features Security Guard
Pets Allowed Restricted
418 Iroquois Shore Rd Suite 103, Oakville, L6H, 0X7, Canada





