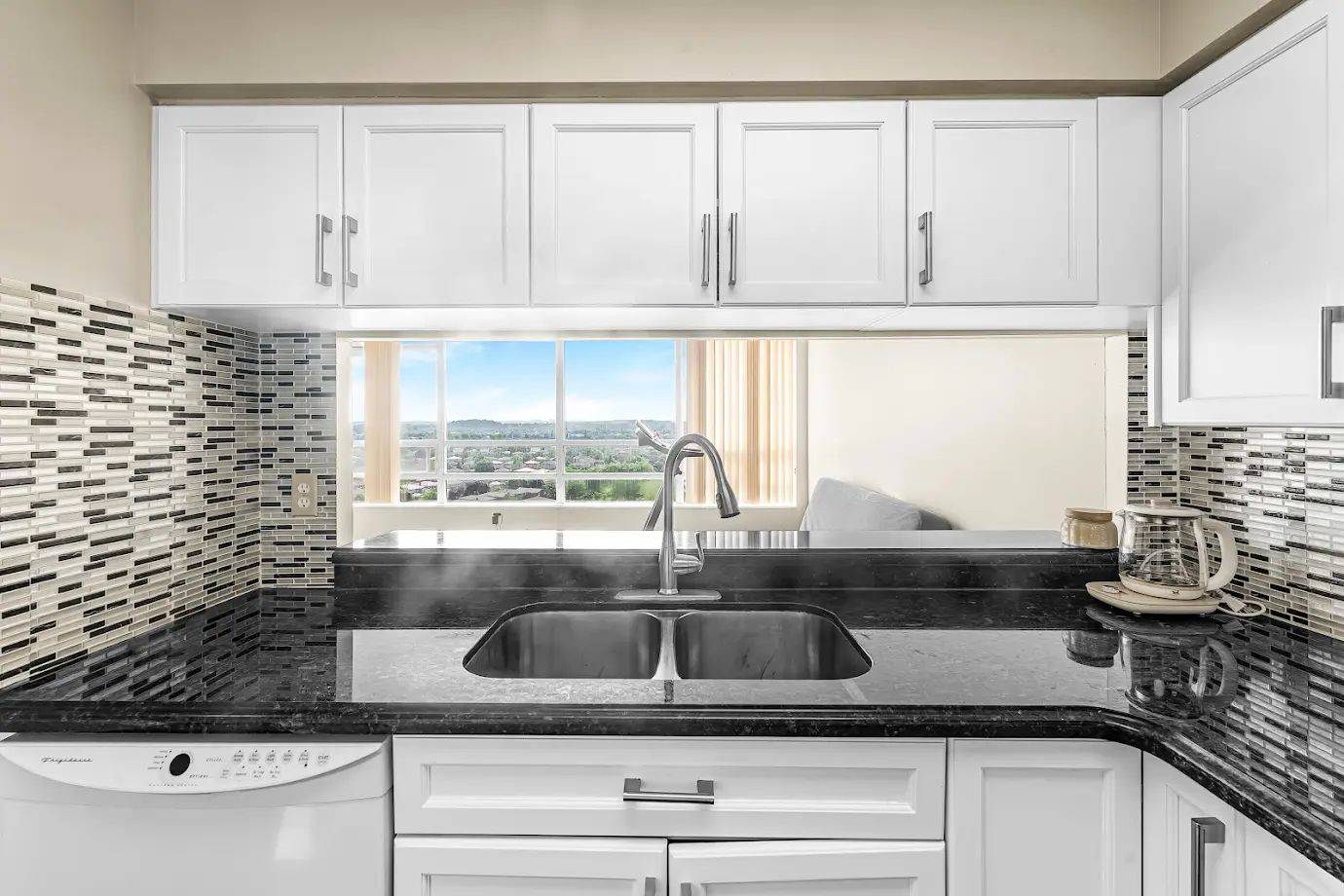50 Kingsbridge Garden CIR #1502 Mississauga, ON L5R 1Y2
2 Beds
1 Bath
UPDATED:
Key Details
Property Type Condo
Sub Type Condo Apartment
Listing Status Active
Purchase Type For Sale
Approx. Sqft 700-799
Subdivision Hurontario
MLS Listing ID W12229544
Style Apartment
Bedrooms 2
HOA Fees $810
Annual Tax Amount $1,921
Tax Year 2024
Property Sub-Type Condo Apartment
Property Description
Location
Province ON
County Peel
Community Hurontario
Area Peel
Rooms
Family Room No
Basement None
Kitchen 1
Separate Den/Office 1
Interior
Interior Features Intercom, Carpet Free
Cooling Central Air
Fireplace No
Heat Source Gas
Exterior
Parking Features Underground
Garage Spaces 1.0
Exposure North West
Total Parking Spaces 2
Balcony None
Building
Story 14
Unit Features Park,Public Transit,School
Locker Exclusive
Others
Security Features Concierge/Security
Pets Allowed Restricted
418 Iroquois Shore Rd Suite 103, Oakville, L6H, 0X7, Canada





