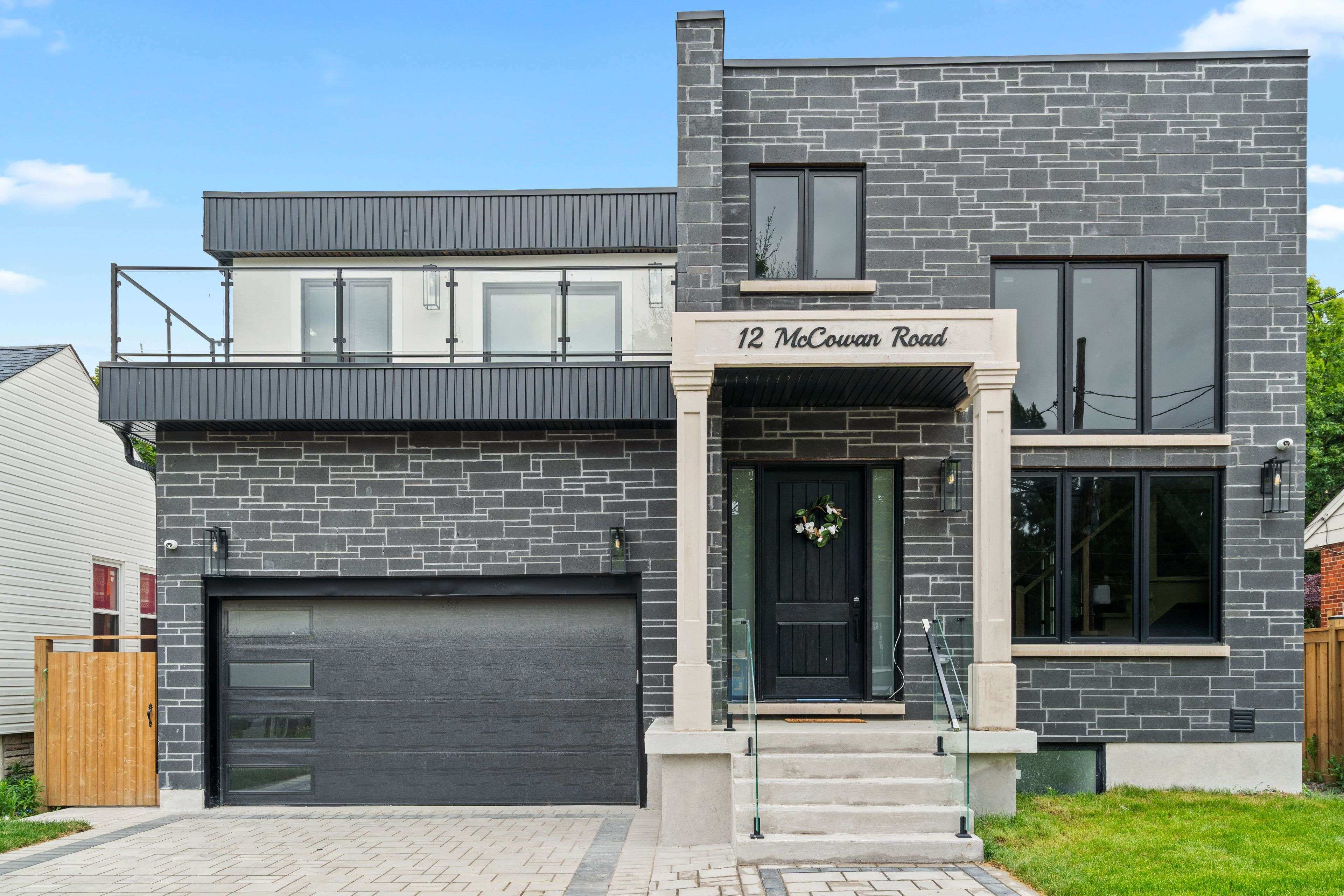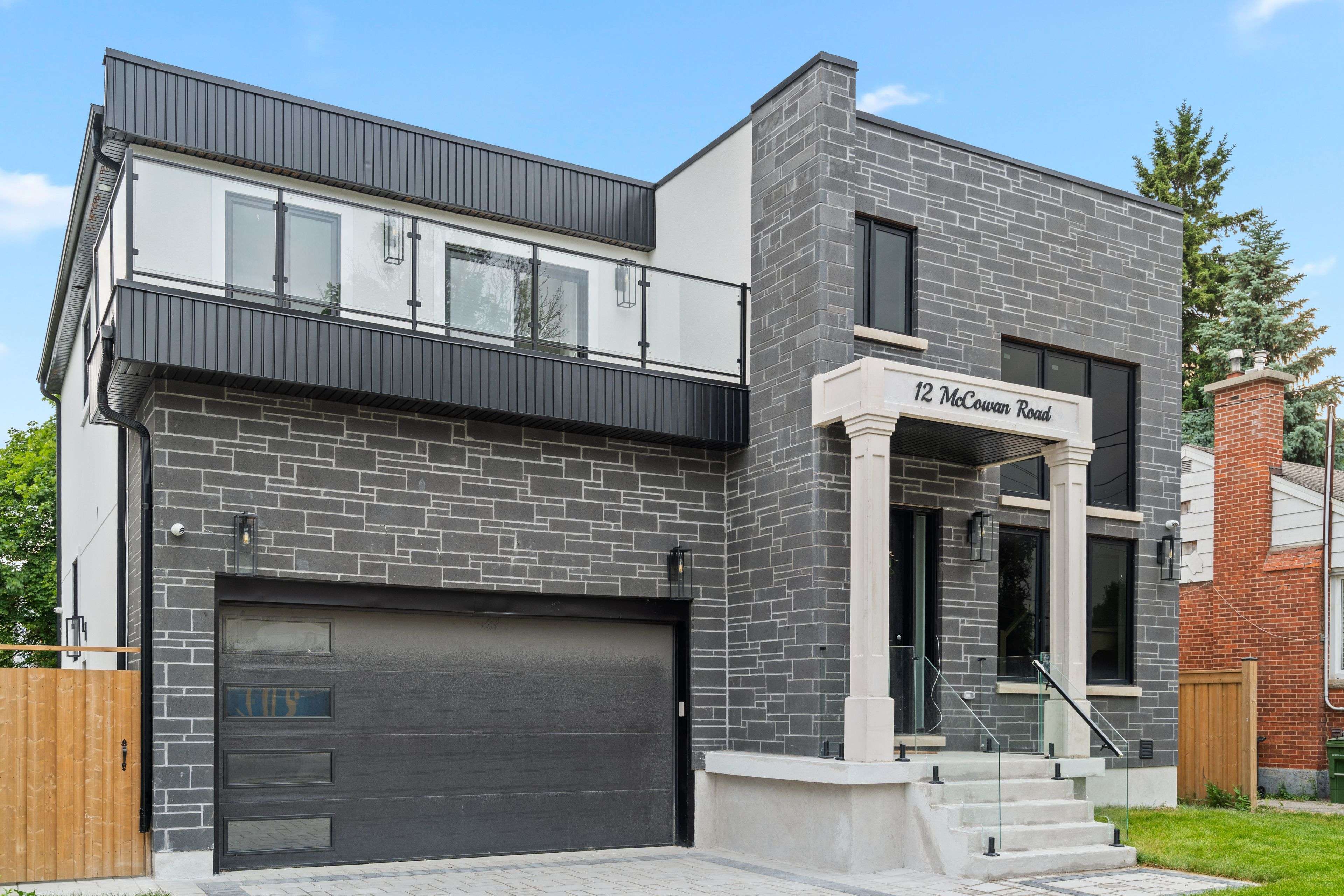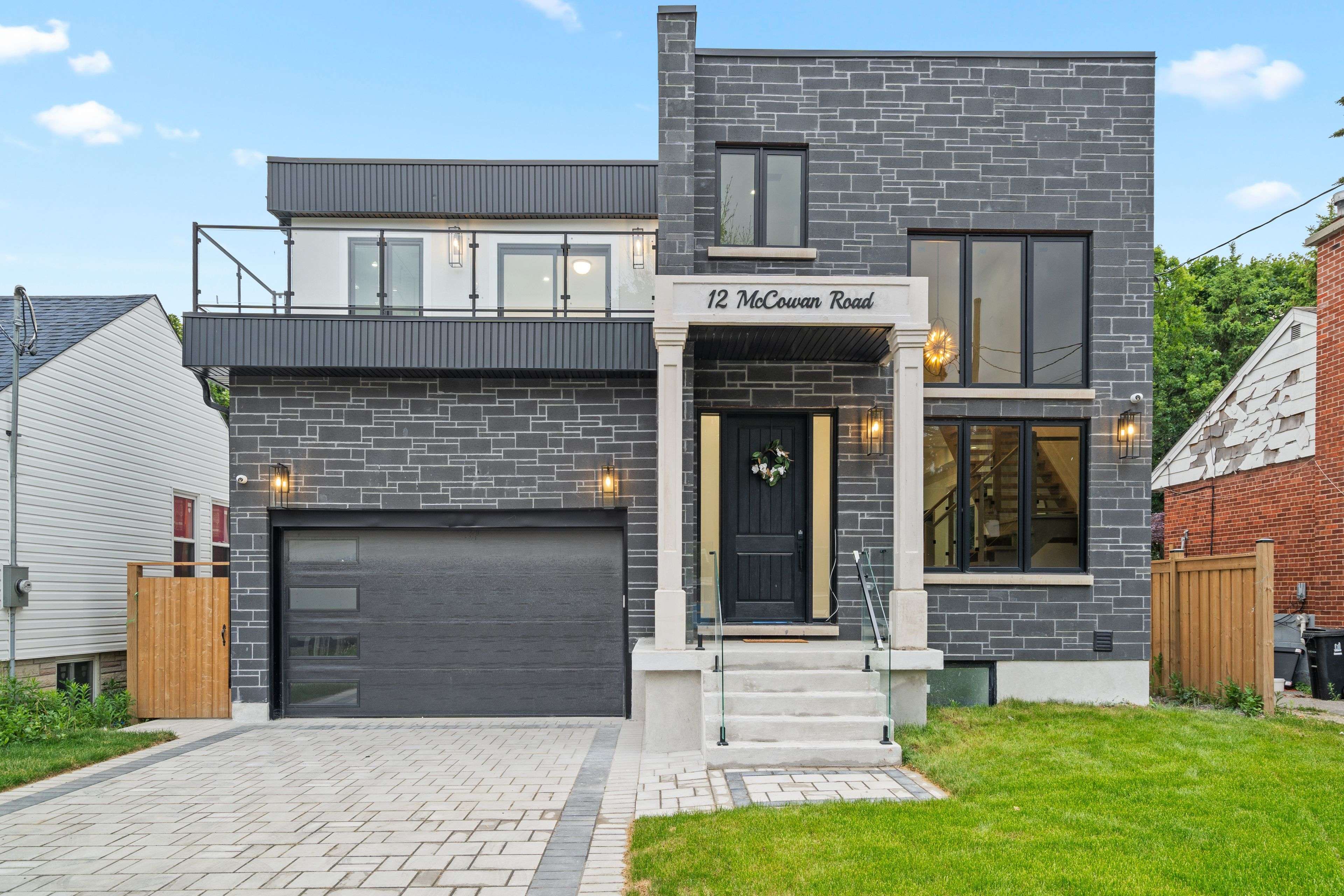12 McCowan RD Toronto E08, ON M1M 3L8
7 Beds
4 Baths
UPDATED:
Key Details
Property Type Single Family Home
Sub Type Detached
Listing Status Active
Purchase Type For Sale
Approx. Sqft 3000-3500
Subdivision Cliffcrest
MLS Listing ID E12229652
Style 2-Storey
Bedrooms 7
Building Age 0-5
Annual Tax Amount $3,383
Tax Year 2024
Property Sub-Type Detached
Property Description
Location
Province ON
County Toronto
Community Cliffcrest
Area Toronto
Rooms
Family Room Yes
Basement Separate Entrance, Finished
Kitchen 2
Separate Den/Office 3
Interior
Interior Features Floor Drain
Cooling Central Air
Fireplaces Type Electric
Fireplace Yes
Heat Source Gas
Exterior
Parking Features Available
Garage Spaces 2.0
Pool None
Roof Type Asphalt Shingle
Lot Frontage 50.0
Lot Depth 132.0
Total Parking Spaces 4
Building
Foundation Concrete
418 Iroquois Shore Rd Suite 103, Oakville, L6H, 0X7, Canada





