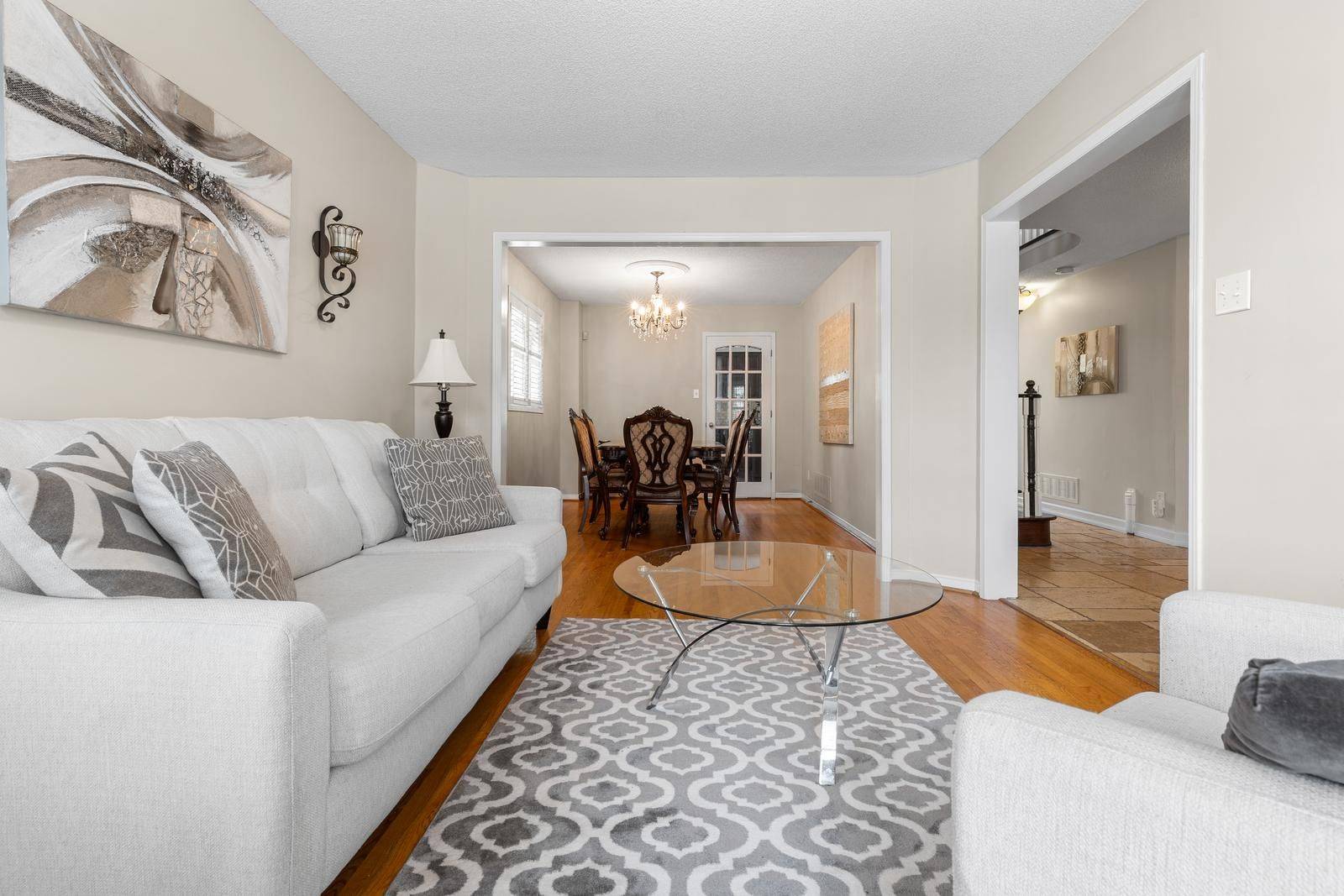7202 Black Walnut TRL Mississauga, ON L5N 7N4
5 Beds
4 Baths
UPDATED:
Key Details
Property Type Single Family Home
Sub Type Detached
Listing Status Active
Purchase Type For Sale
Approx. Sqft 2000-2500
Subdivision Lisgar
MLS Listing ID W12229918
Style 2-Storey
Bedrooms 5
Building Age 16-30
Annual Tax Amount $7,443
Tax Year 2025
Property Sub-Type Detached
Property Description
Location
Province ON
County Peel
Community Lisgar
Area Peel
Rooms
Family Room Yes
Basement Full, Finished
Kitchen 1
Separate Den/Office 1
Interior
Interior Features None
Cooling Central Air
Fireplaces Type Natural Gas
Fireplace Yes
Heat Source Gas
Exterior
Parking Features Private Triple
Garage Spaces 2.0
Pool None
Roof Type Asphalt Shingle
Lot Frontage 40.03
Lot Depth 109.91
Total Parking Spaces 5
Building
Unit Features Park,River/Stream,School
Foundation Concrete
Others
ParcelsYN No
418 Iroquois Shore Rd Suite 103, Oakville, L6H, 0X7, Canada





