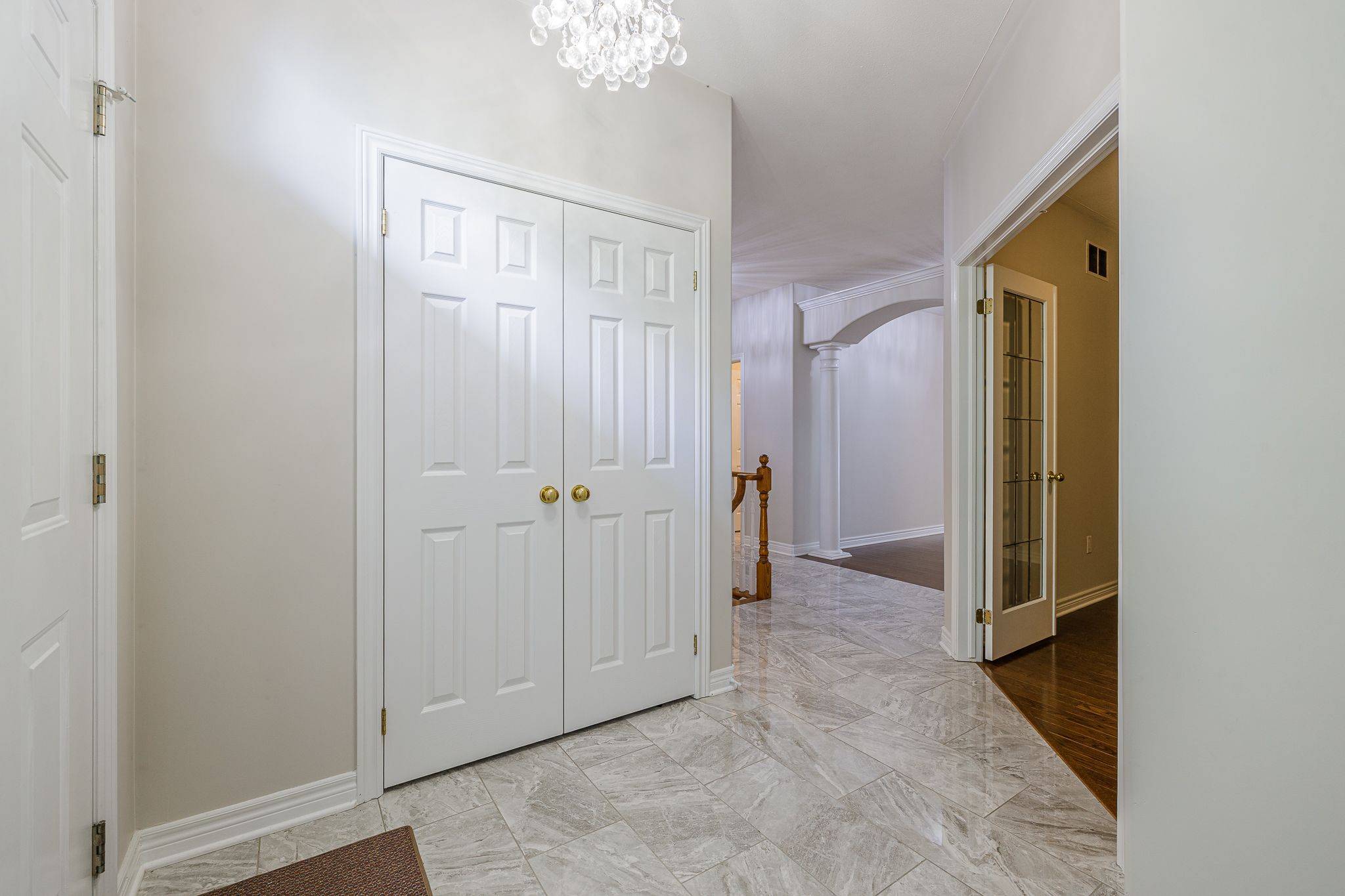6301 Forest Ridge DR Niagara Falls, ON L2J 4K2
2 Beds
3 Baths
UPDATED:
Key Details
Property Type Townhouse
Sub Type Att/Row/Townhouse
Listing Status Active
Purchase Type For Sale
Approx. Sqft 1100-1500
Subdivision 206 - Stamford
MLS Listing ID X12230226
Style Bungalow
Bedrooms 2
Building Age 16-30
Annual Tax Amount $5,288
Tax Year 2025
Property Sub-Type Att/Row/Townhouse
Property Description
Location
Province ON
County Niagara
Community 206 - Stamford
Area Niagara
Rooms
Family Room Yes
Basement Finished with Walk-Out, Full
Kitchen 1
Separate Den/Office 1
Interior
Interior Features Auto Garage Door Remote, Central Vacuum, Primary Bedroom - Main Floor, Solar Tube
Cooling Central Air
Fireplace Yes
Heat Source Gas
Exterior
Exterior Feature Landscaped, Deck, Patio, Privacy
Parking Features Private Double
Garage Spaces 2.0
Pool None
Waterfront Description None
View Trees/Woods
Roof Type Fibreglass Shingle
Lot Frontage 31.99
Lot Depth 143.27
Total Parking Spaces 6
Building
Unit Features Golf,Wooded/Treed,Place Of Worship
Foundation Poured Concrete
Others
Virtual Tour https://unbranded.youriguide.com/6301_forest_ridge_dr_niagara_falls_on/
418 Iroquois Shore Rd Suite 103, Oakville, L6H, 0X7, Canada





