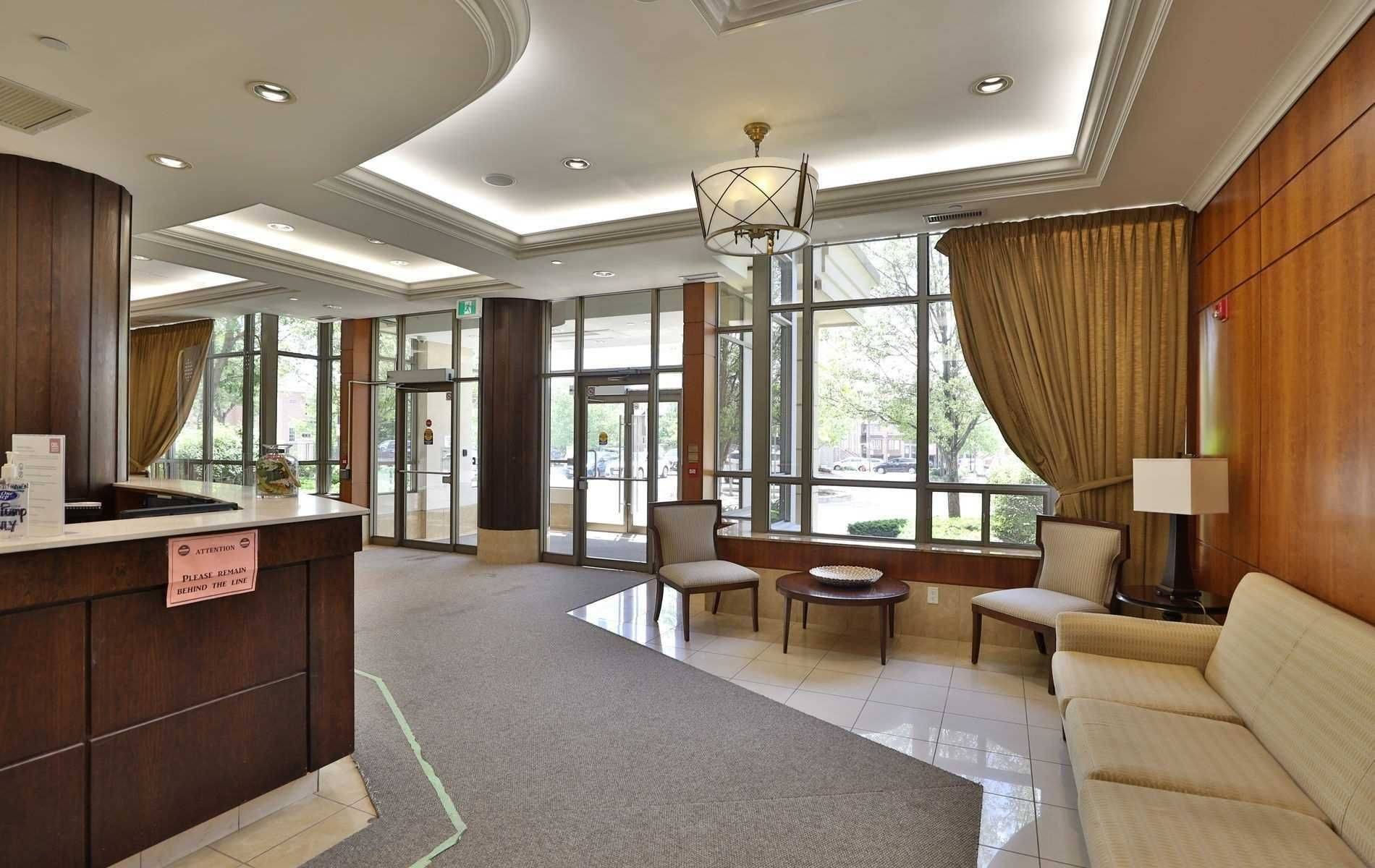55 Strathaven DR #1005 Mississauga, ON L5R 4G9
3 Beds
2 Baths
UPDATED:
Key Details
Property Type Condo
Sub Type Condo Apartment
Listing Status Active
Purchase Type For Rent
Approx. Sqft 1000-1199
Subdivision Hurontario
MLS Listing ID W12230996
Style Apartment
Bedrooms 3
Building Age 16-30
Property Sub-Type Condo Apartment
Property Description
Location
Province ON
County Peel
Community Hurontario
Area Peel
Rooms
Family Room No
Basement None
Kitchen 1
Separate Den/Office 1
Interior
Interior Features None
Cooling Central Air
Fireplace No
Heat Source Gas
Exterior
Parking Features Other
Garage Spaces 2.0
View Clear
Exposure South West
Total Parking Spaces 2
Balcony Open
Building
Story 10
Unit Features Hospital,Library,Park,Place Of Worship,School,Public Transit
Locker Exclusive
Others
Security Features Concierge/Security,Security Guard
Pets Allowed No
Virtual Tour https://myre.io/0KHj8gUG1dkv
418 Iroquois Shore Rd Suite 103, Oakville, L6H, 0X7, Canada





