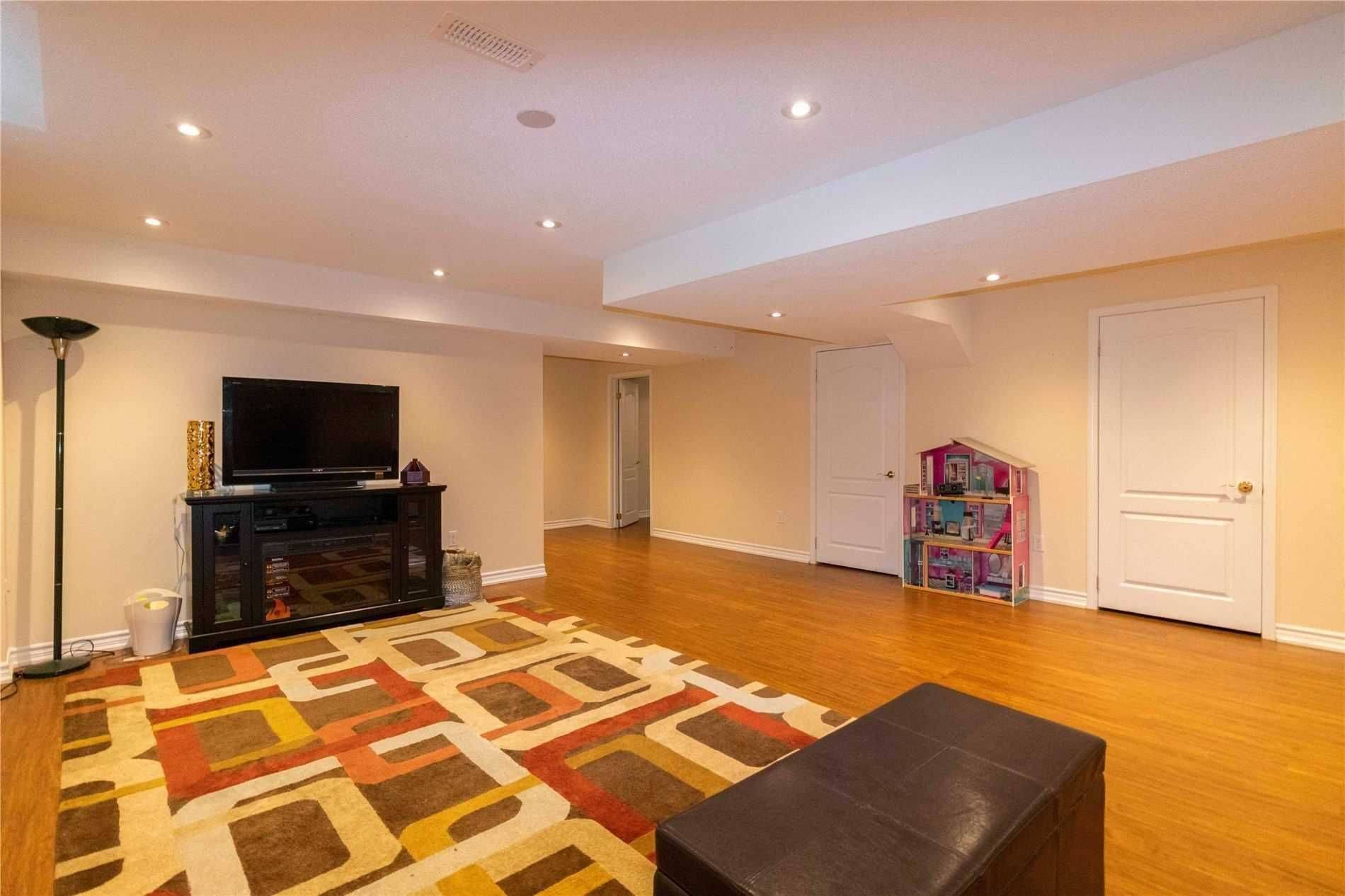REQUEST A TOUR If you would like to see this home without being there in person, select the "Virtual Tour" option and your agent will contact you to discuss available opportunities.
In-PersonVirtual Tour
$ 1,850
New
114 Riverwalk DR #Bsmt Markham, ON L6B 0B9
2 Beds
1 Bath
UPDATED:
Key Details
Property Type Single Family Home
Sub Type Detached
Listing Status Active
Purchase Type For Rent
Approx. Sqft 2000-2500
Subdivision Box Grove
MLS Listing ID N12231106
Style Apartment
Bedrooms 2
Building Age 16-30
Property Sub-Type Detached
Property Description
Absolutely stunning 2 bedroom, 1 bath basement apartment in the high demand Box Grove community of Markham, featuring a spacious open-concept living and dining area, a modern kitchen with stainless steel appliances, laminate flooring throughout, and stylish pot lights. Recently renovated with high end finishes, this beautiful unit is ideally located close to top rated schools, Markham Stouffville Hospital, shopping, parks, and more.
Location
Province ON
County York
Community Box Grove
Area York
Rooms
Family Room No
Basement Finished, Separate Entrance
Kitchen 1
Interior
Interior Features Carpet Free
Heating Yes
Cooling Central Air
Fireplace No
Heat Source Gas
Exterior
Parking Features Private
Pool None
Roof Type Asphalt Shingle
Lot Frontage 53.9
Lot Depth 107.55
Total Parking Spaces 1
Building
Foundation Poured Concrete
Listed by RE/MAX COMMUNITY REALTY INC.
418 Iroquois Shore Rd Suite 103, Oakville, L6H, 0X7, Canada





