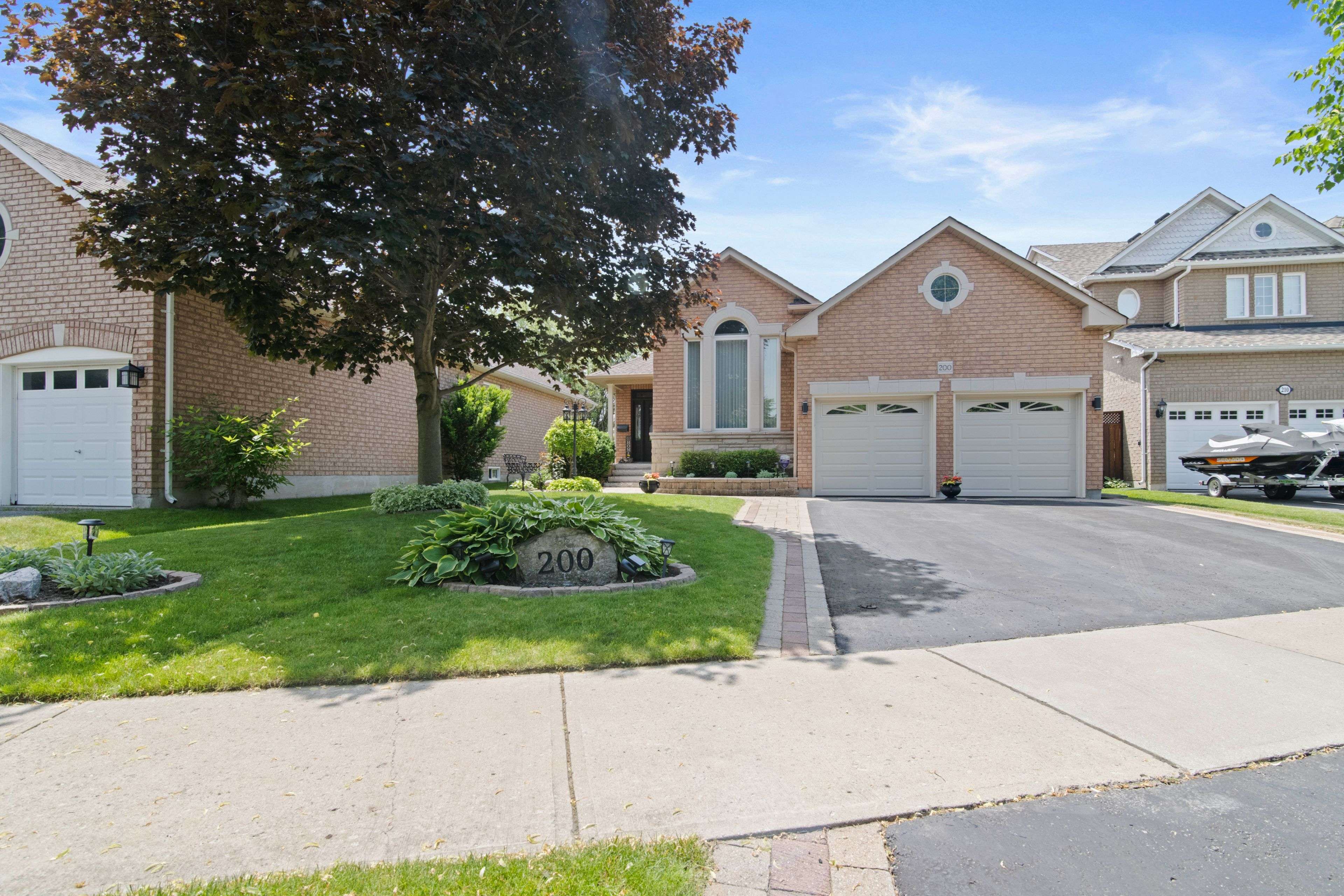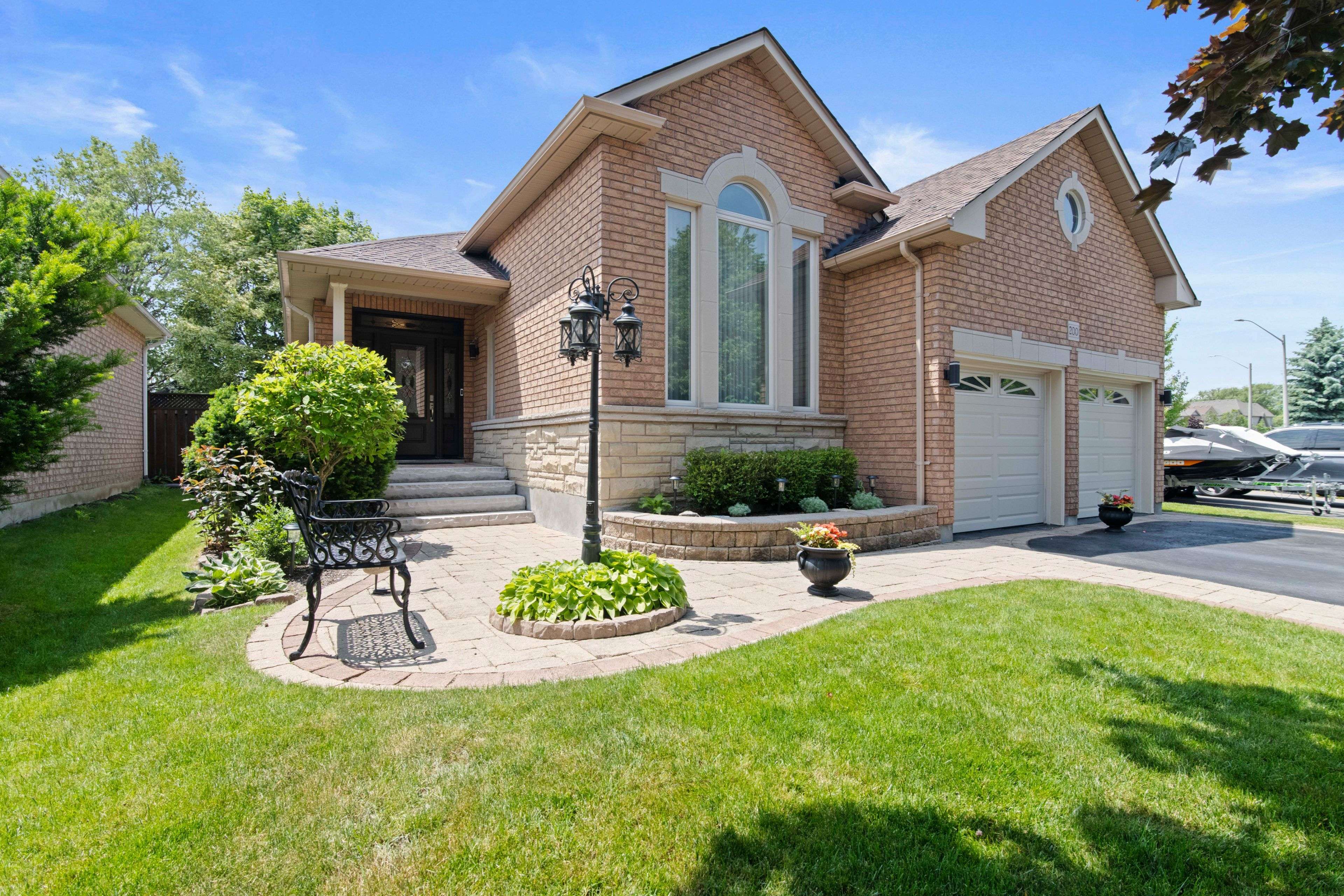200 Sprucewood CRES Clarington, ON L1C 5H3
2 Beds
3 Baths
UPDATED:
Key Details
Property Type Single Family Home
Sub Type Detached
Listing Status Active
Purchase Type For Sale
Approx. Sqft 1500-2000
Subdivision Bowmanville
MLS Listing ID E12231812
Style Bungalow
Bedrooms 2
Building Age 16-30
Annual Tax Amount $5,192
Tax Year 2025
Property Sub-Type Detached
Property Description
Location
Province ON
County Durham
Community Bowmanville
Area Durham
Rooms
Family Room Yes
Basement Finished, Full
Kitchen 1
Interior
Interior Features Auto Garage Door Remote, Bar Fridge, Floor Drain, Primary Bedroom - Main Floor
Cooling Central Air
Fireplaces Type Electric
Fireplace Yes
Heat Source Gas
Exterior
Exterior Feature Awnings, Landscape Lighting, Patio, Privacy, Year Round Living
Parking Features Private Double
Garage Spaces 2.0
Pool None
Waterfront Description None
Roof Type Asphalt Shingle
Topography Level
Lot Frontage 53.64
Lot Depth 140.2
Total Parking Spaces 4
Building
Unit Features Fenced Yard,Golf,Hospital,Park,Public Transit,School
Foundation Poured Concrete
Others
Security Features Alarm System
ParcelsYN No
Virtual Tour https://iframe.videodelivery.net/6d075bbce737142003a7fbab8af0832b
418 Iroquois Shore Rd Suite 103, Oakville, L6H, 0X7, Canada





