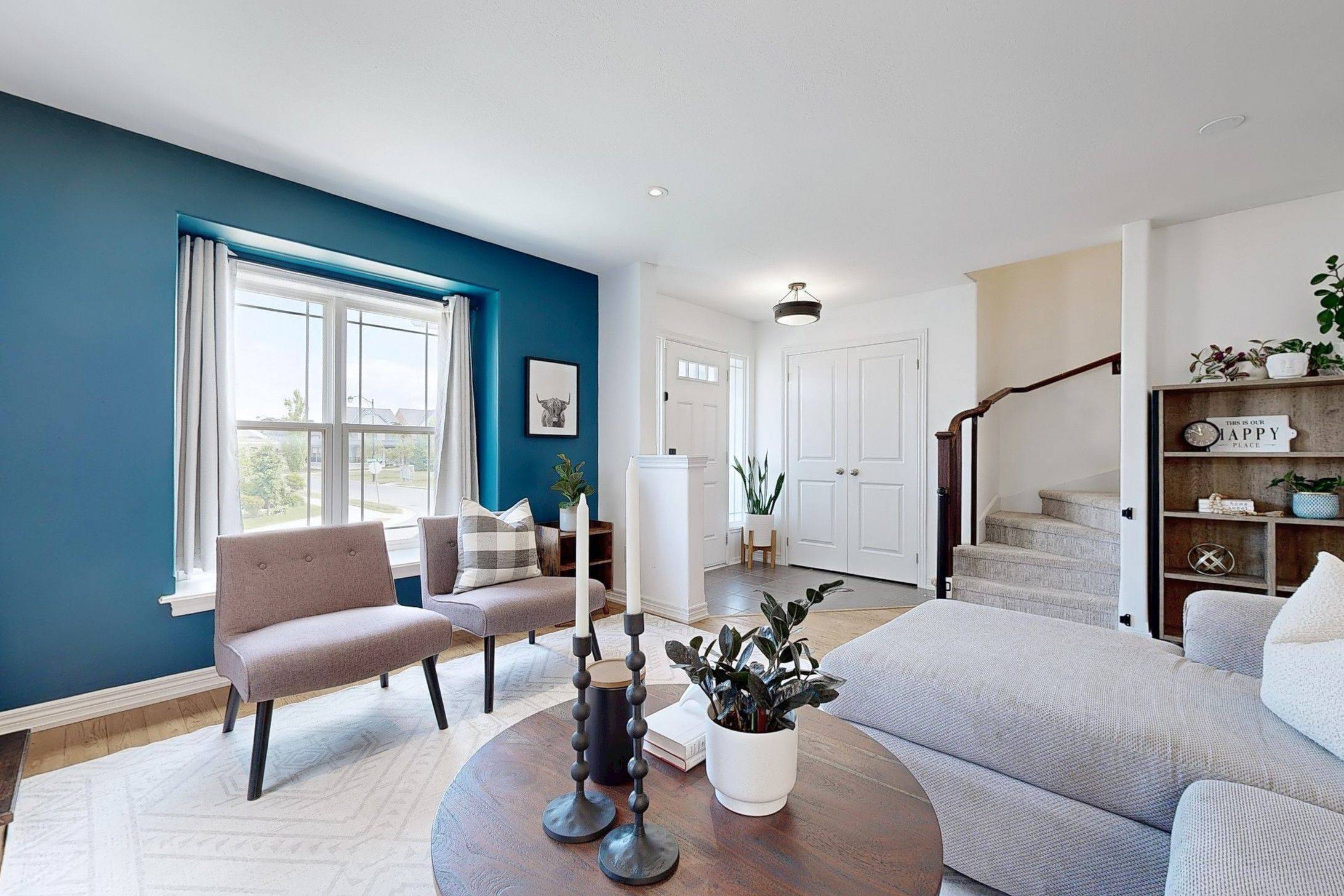909 BROADWAY BLVD Peterborough North, ON K9H 0J1
4 Beds
3 Baths
UPDATED:
Key Details
Property Type Townhouse
Sub Type Att/Row/Townhouse
Listing Status Active
Purchase Type For Sale
Approx. Sqft 1500-2000
Subdivision 1 North
MLS Listing ID X12232140
Style 2-Storey
Bedrooms 4
Annual Tax Amount $5,005
Tax Year 2025
Property Sub-Type Att/Row/Townhouse
Property Description
Location
Province ON
County Peterborough
Community 1 North
Area Peterborough
Rooms
Family Room No
Basement Full, Finished
Kitchen 1
Separate Den/Office 1
Interior
Interior Features Auto Garage Door Remote, Rough-In Bath, Water Heater
Cooling Central Air
Fireplaces Type Electric, Living Room
Fireplace Yes
Heat Source Gas
Exterior
Parking Features Private
Garage Spaces 1.0
Pool None
Roof Type Asphalt Shingle
Lot Frontage 25.59
Lot Depth 91.86
Total Parking Spaces 4
Building
Unit Features Fenced Yard,Greenbelt/Conservation,Park,Public Transit,School,Library
Foundation Poured Concrete
New Construction false
Others
Virtual Tour https://www.winsold.com/tour/410321#section-1
418 Iroquois Shore Rd Suite 103, Oakville, L6H, 0X7, Canada





