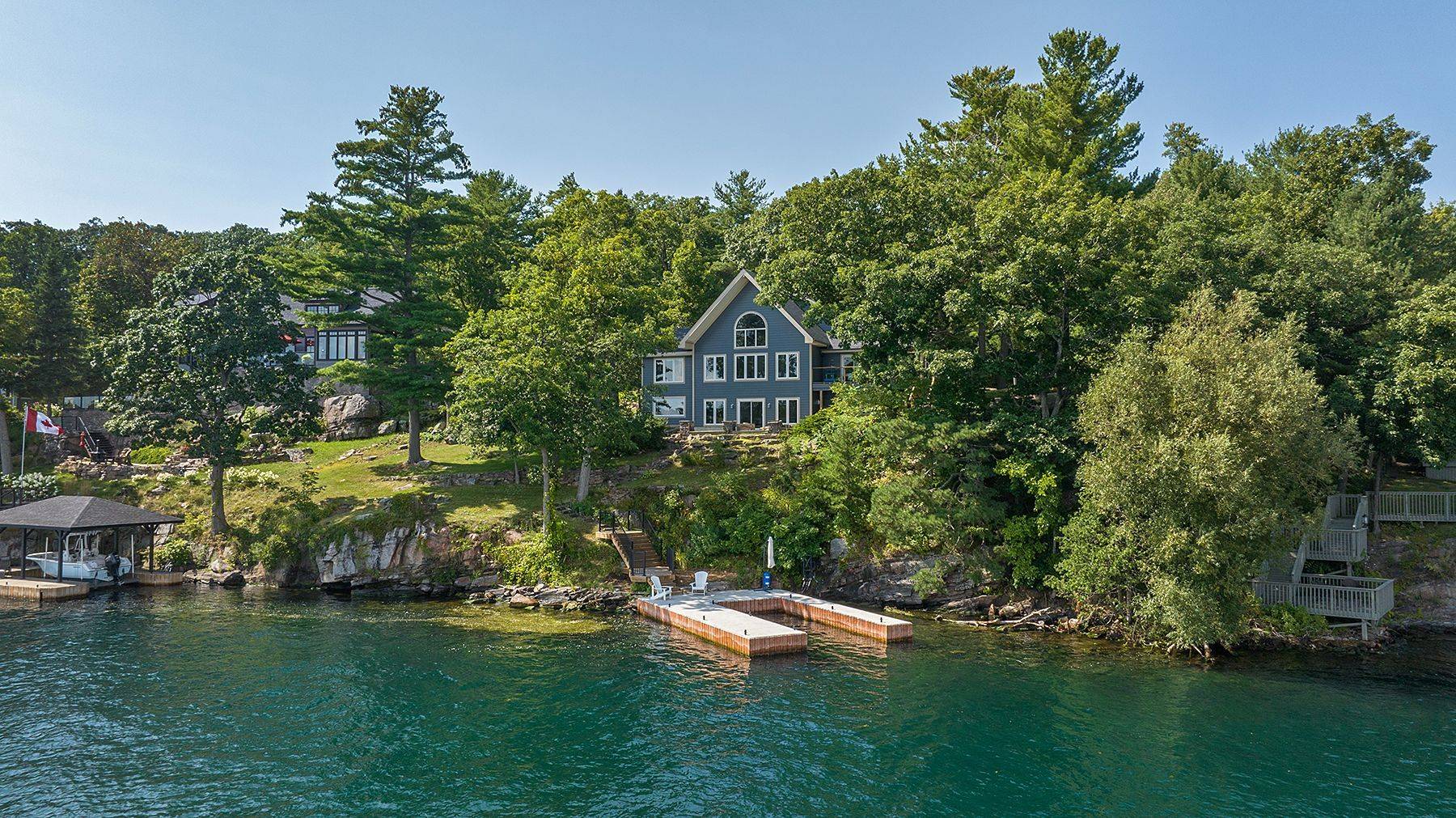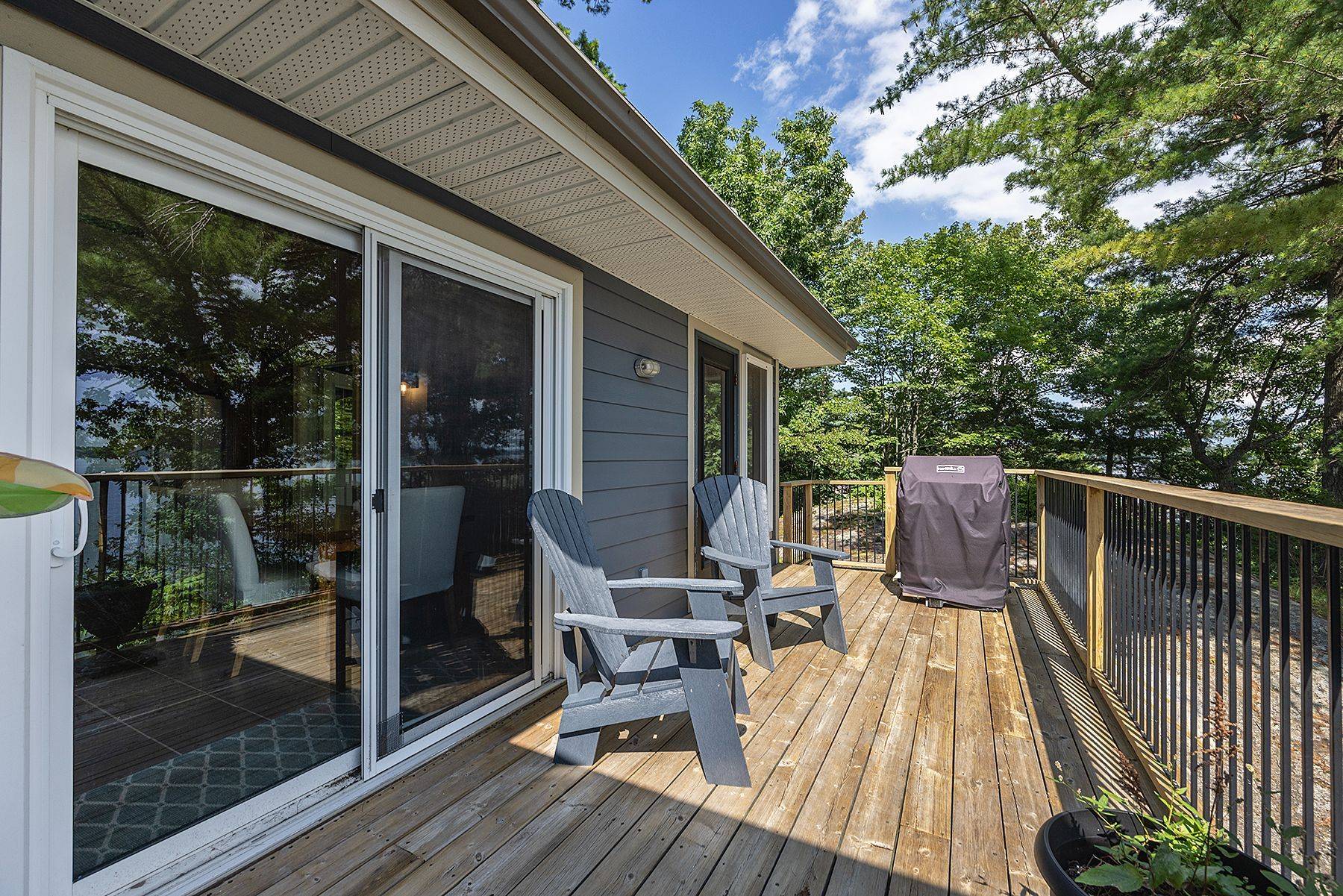41 RIVERVIEW DR Leeds And The Thousand Islands, ON K0E 1V0
3 Beds
3 Baths
UPDATED:
Key Details
Property Type Single Family Home
Sub Type Detached
Listing Status Active
Purchase Type For Sale
Approx. Sqft 2000-2500
Subdivision 823 - Front Of Escott Twp
MLS Listing ID X12232408
Style 2-Storey
Bedrooms 3
Building Age 16-30
Annual Tax Amount $14,097
Tax Year 2024
Property Sub-Type Detached
Property Description
Location
Province ON
County Leeds And Grenville
Community 823 - Front Of Escott Twp
Area Leeds And Grenville
Zoning Residential
Body of Water St. Lawrence River
Rooms
Family Room Yes
Basement Full, Finished
Kitchen 1
Interior
Interior Features Primary Bedroom - Main Floor, Storage, In-Law Capability
Cooling Central Air
Fireplaces Number 1
Fireplaces Type Propane
Inclusions Fridge, Stove, BI Dishwasher, Microwave hood fan, Hot Water Heater in House, shed, washer, and dryer
Exterior
Exterior Feature Deck
Garage Spaces 2.0
Pool None
Waterfront Description River Front,Boat Slip,Stairs to Waterfront,River Access
View River, Water
Roof Type Asphalt Shingle,Metal
Road Frontage Year Round Private Road, Fees Apply
Lot Frontage 146.0
Lot Depth 225.0
Total Parking Spaces 10
Building
Foundation Concrete
Others
Senior Community Yes
Virtual Tour https://youtu.be/oxMUhw-2bFI
418 Iroquois Shore Rd Suite 103, Oakville, L6H, 0X7, Canada





