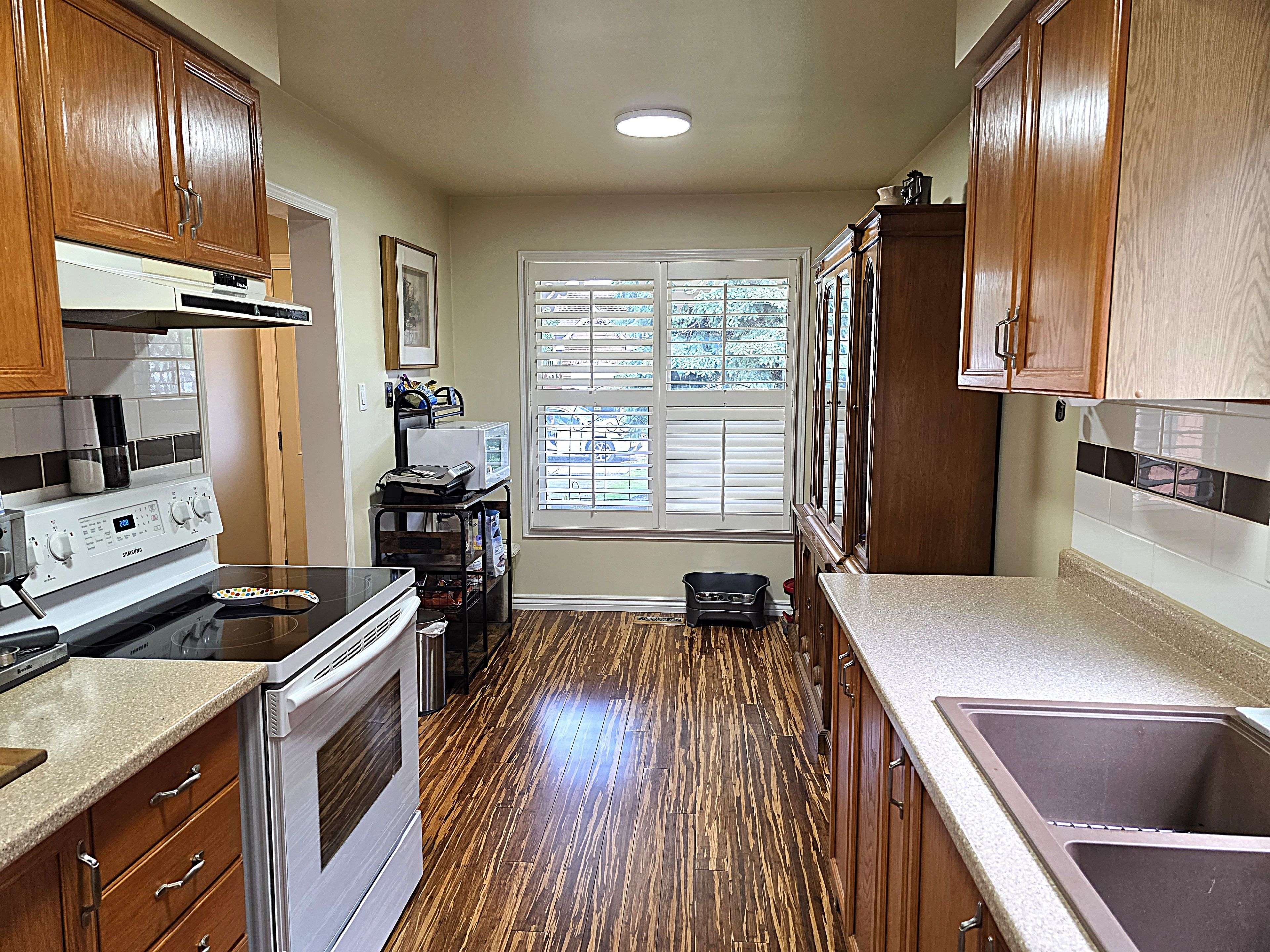120 Heydon AVE New Tecumseth, ON L9R 1N6
3 Beds
3 Baths
UPDATED:
Key Details
Property Type Single Family Home
Sub Type Detached
Listing Status Active
Purchase Type For Sale
Approx. Sqft 1100-1500
Subdivision Alliston
MLS Listing ID N12232431
Style 2-Storey
Bedrooms 3
Building Age 31-50
Annual Tax Amount $3,369
Tax Year 2025
Property Sub-Type Detached
Property Description
Location
Province ON
County Simcoe
Community Alliston
Area Simcoe
Rooms
Family Room No
Basement Finished
Kitchen 1
Interior
Interior Features Sump Pump
Cooling Central Air
Fireplaces Type Electric, Rec Room
Fireplace Yes
Heat Source Gas
Exterior
Exterior Feature Awnings, Deck, Porch
Garage Spaces 1.0
Pool None
Roof Type Asphalt Shingle
Lot Frontage 29.54
Lot Depth 111.61
Total Parking Spaces 3
Building
Unit Features Fenced Yard,School,Park,Hospital
Foundation Poured Concrete
418 Iroquois Shore Rd Suite 103, Oakville, L6H, 0X7, Canada





