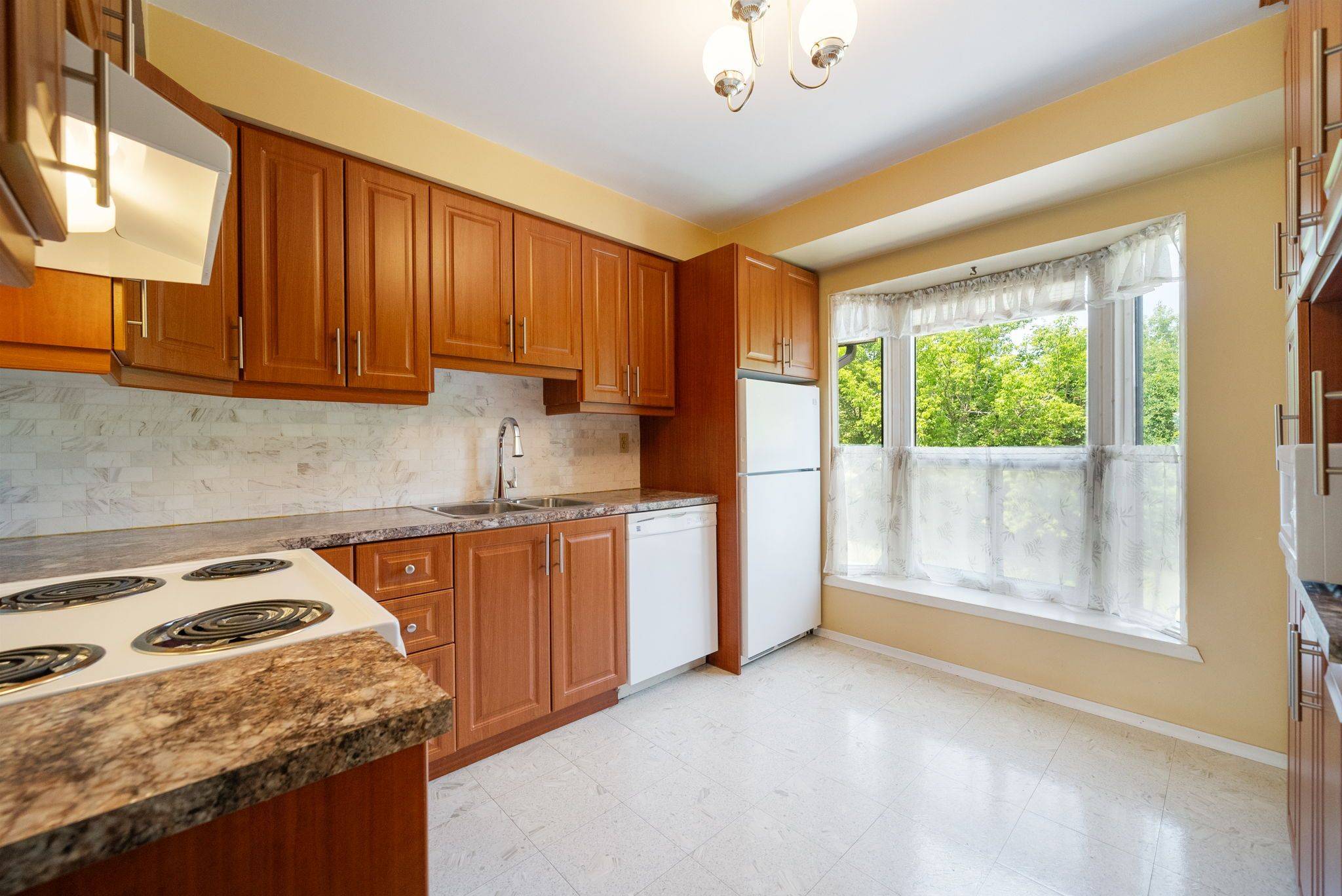REQUEST A TOUR If you would like to see this home without being there in person, select the "Virtual Tour" option and your agent will contact you to discuss available opportunities.
In-PersonVirtual Tour
$ 549,900
Est. payment /mo
New
225 Jeffery ST #10 Whitby, ON L1N 6E4
3 Beds
2 Baths
UPDATED:
Key Details
Property Type Townhouse
Sub Type Condo Townhouse
Listing Status Active
Purchase Type For Sale
Approx. Sqft 1400-1599
Subdivision Lynde Creek
MLS Listing ID E12232589
Style 2-Storey
Bedrooms 3
HOA Fees $476
Annual Tax Amount $3,195
Tax Year 2025
Property Sub-Type Condo Townhouse
Property Description
Tucked away on a rarely offered cul-de-sac and facing onto the serene, tree-lined ravine of West Lynde, this spacious townhome is full of potential and ready for your personal touch. Offering almost 1,600 square feet of comfortable living space, it welcomes you with a private, inviting foyer and an expansive living room featuring a dramatic two-storey ceiling and a walkout to a secluded, fenced backyard perfect for relaxing or entertaining. The formal dining area overlooks both the living room and a beautifully renovated kitchen, complete with a charming bay window and handy pantry. Just steps away are the main floor laundry and a convenient powder room. Upstairs, you'll find three generously sized bedrooms, while the finished lower-level rec room adds valuable extra space for work or play. Additional perks include a private one-car garage, exterior storage, and low monthly maintenance fees that cover water, snow removal, lawn care, and even windows, doors, and roof maintenance. Ideally located near the GO Train, Highways 401 and 412, schools, shopping, and daily conveniences this home checks all the boxes.
Location
Province ON
County Durham
Community Lynde Creek
Area Durham
Rooms
Family Room No
Basement Finished
Kitchen 1
Interior
Interior Features None
Cooling Central Air
Fireplace No
Heat Source Gas
Exterior
Garage Spaces 1.0
Exposure North South
Total Parking Spaces 2
Balcony None
Building
Story 1
Locker None
Others
Pets Allowed Restricted
Virtual Tour https://media.maddoxmedia.ca/videos/019784a4-99c2-71d2-8539-d6ea8d044170
Listed by EXP REALTY
418 Iroquois Shore Rd Suite 103, Oakville, L6H, 0X7, Canada





