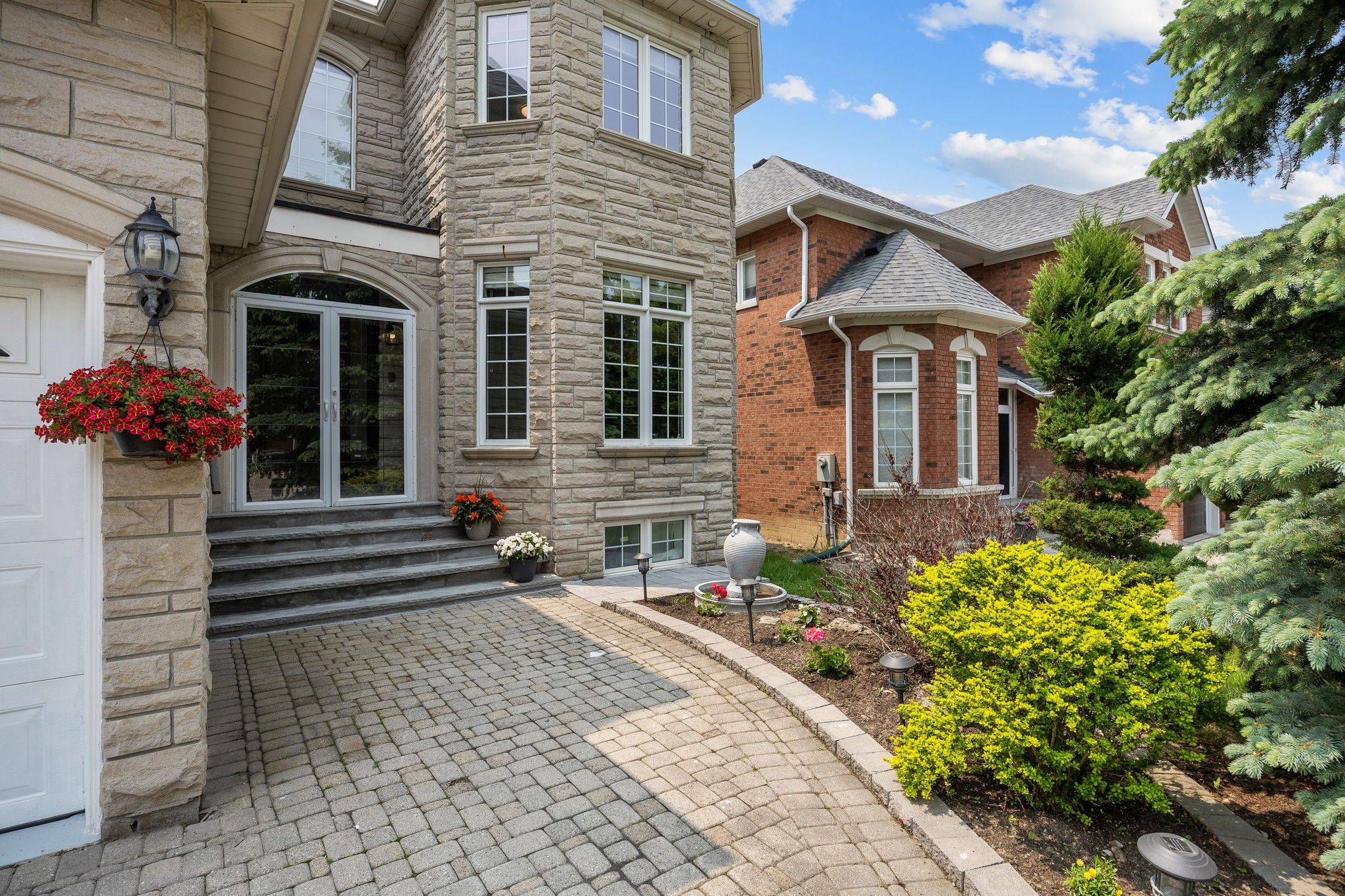21 Earl Grey CT Richmond Hill, ON L4B 4E8
6 Beds
5 Baths
UPDATED:
Key Details
Property Type Single Family Home
Sub Type Detached
Listing Status Active
Purchase Type For Sale
Approx. Sqft 3500-5000
Subdivision Bayview Hill
MLS Listing ID N12234299
Style 2-Storey
Bedrooms 6
Annual Tax Amount $13,146
Tax Year 2024
Property Sub-Type Detached
Property Description
Location
Province ON
County York
Community Bayview Hill
Area York
Rooms
Family Room Yes
Basement Finished, Separate Entrance
Kitchen 2
Separate Den/Office 1
Interior
Interior Features Built-In Oven, Central Vacuum, Auto Garage Door Remote, Carpet Free, Upgraded Insulation, Water Heater
Heating Yes
Cooling Central Air
Fireplace Yes
Heat Source Gas
Exterior
Exterior Feature Landscaped, Patio
Parking Features Private
Garage Spaces 2.0
Pool None
Roof Type Shingles
Lot Frontage 49.21
Lot Depth 131.23
Total Parking Spaces 6
Building
Lot Description Irregular Lot
Foundation Concrete
Others
Virtual Tour https://listings.homesinmotion.ca/v2/NXMWQLE/unbranded
418 Iroquois Shore Rd Suite 103, Oakville, L6H, 0X7, Canada





