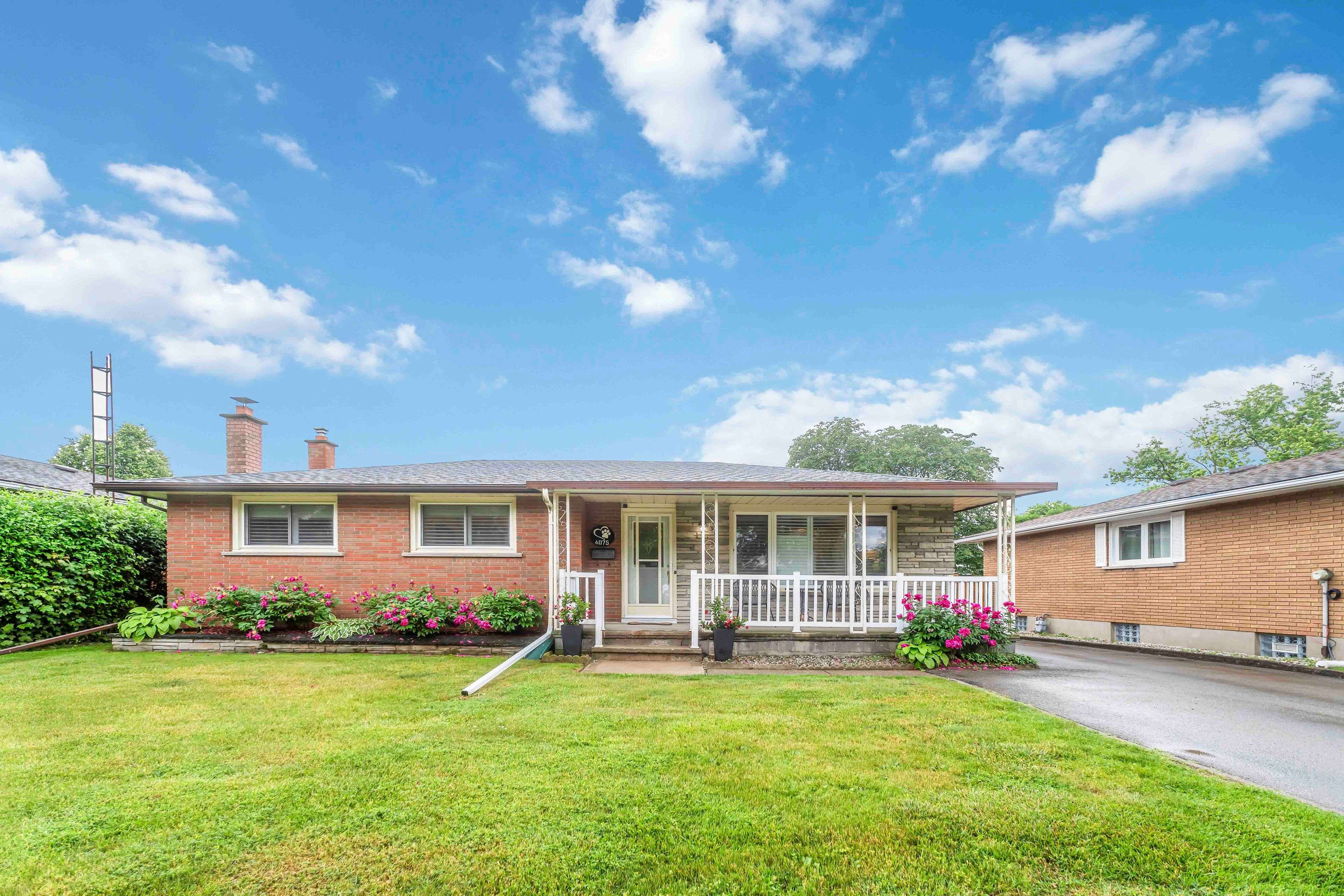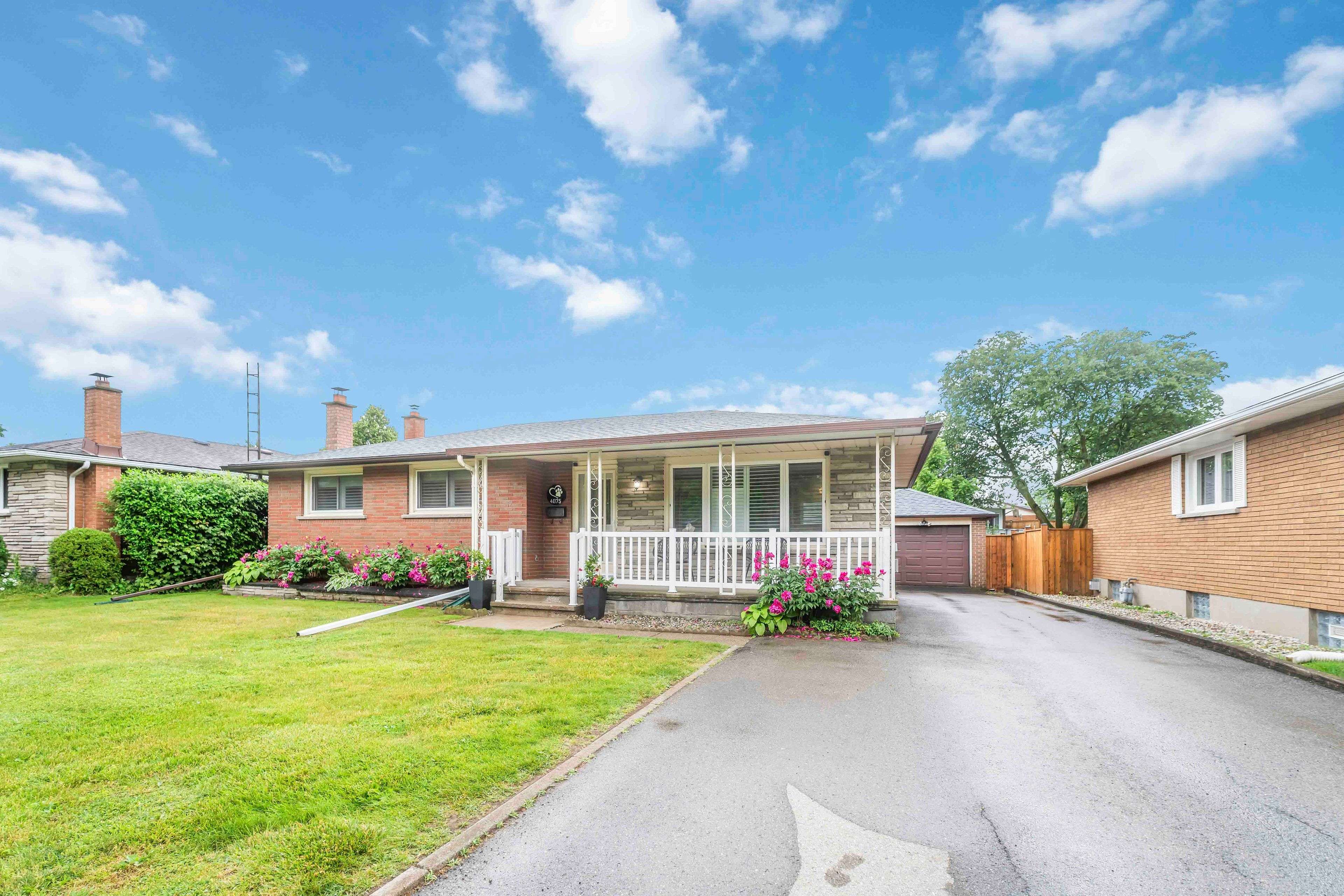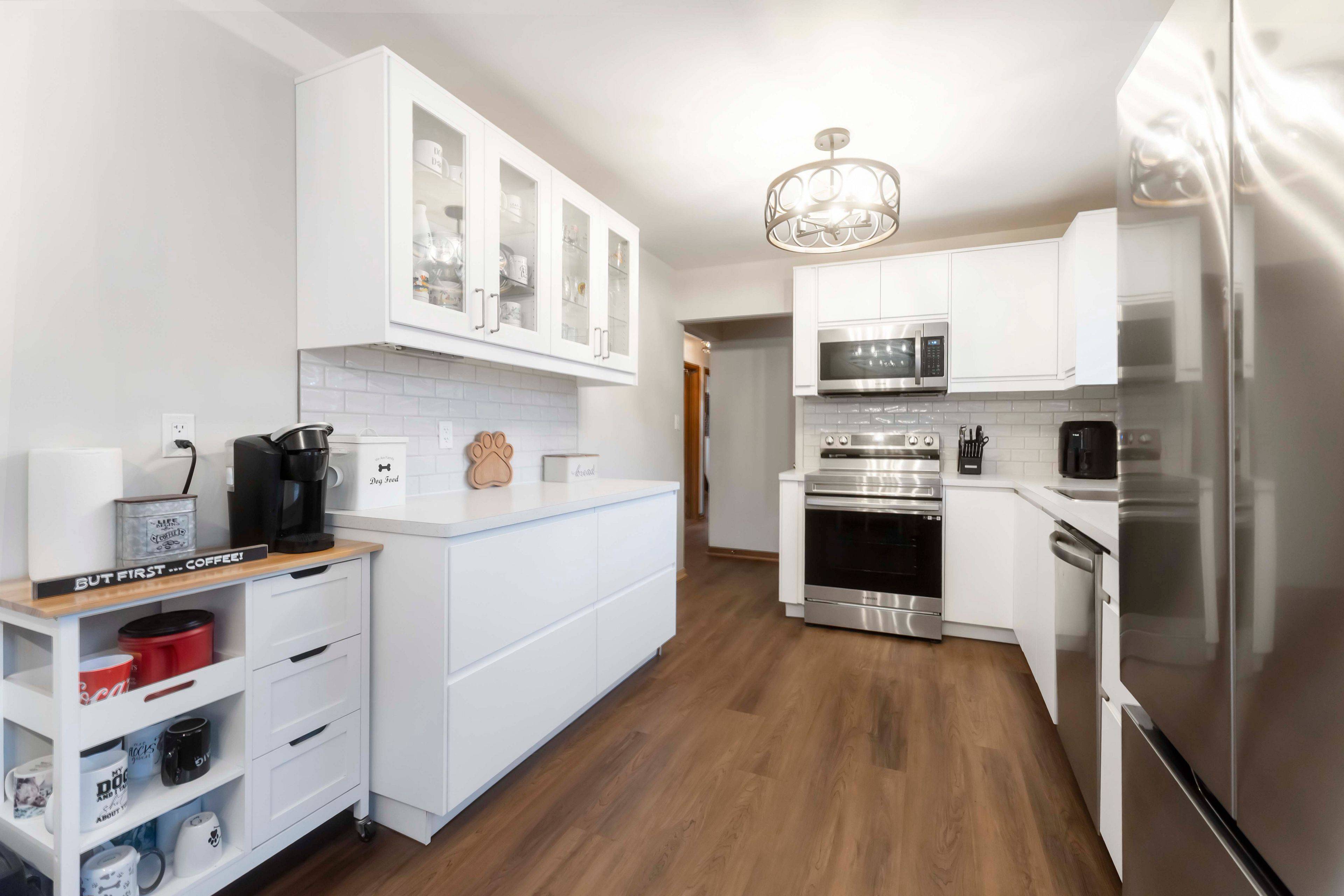4075 Pettit AVE Niagara Falls, ON L2E 6K4
3 Beds
2 Baths
UPDATED:
Key Details
Property Type Single Family Home
Sub Type Detached
Listing Status Active
Purchase Type For Sale
Approx. Sqft 700-1100
Subdivision 212 - Morrison
MLS Listing ID X12234656
Style Bungalow
Bedrooms 3
Building Age 51-99
Annual Tax Amount $3,787
Tax Year 2025
Property Sub-Type Detached
Property Description
Location
Province ON
County Niagara
Community 212 - Morrison
Area Niagara
Rooms
Family Room Yes
Basement Full, Finished
Kitchen 2
Interior
Interior Features Primary Bedroom - Main Floor, Accessory Apartment
Cooling Central Air
Fireplaces Type Wood
Fireplace No
Heat Source Gas
Exterior
Parking Features Private Double
Garage Spaces 1.5
Pool None
Roof Type Asphalt Shingle
Lot Frontage 60.0
Lot Depth 120.0
Total Parking Spaces 7
Building
Foundation Block, Stone
Others
Virtual Tour https://youtu.be/TbLPS9iqYT0
418 Iroquois Shore Rd Suite 103, Oakville, L6H, 0X7, Canada





