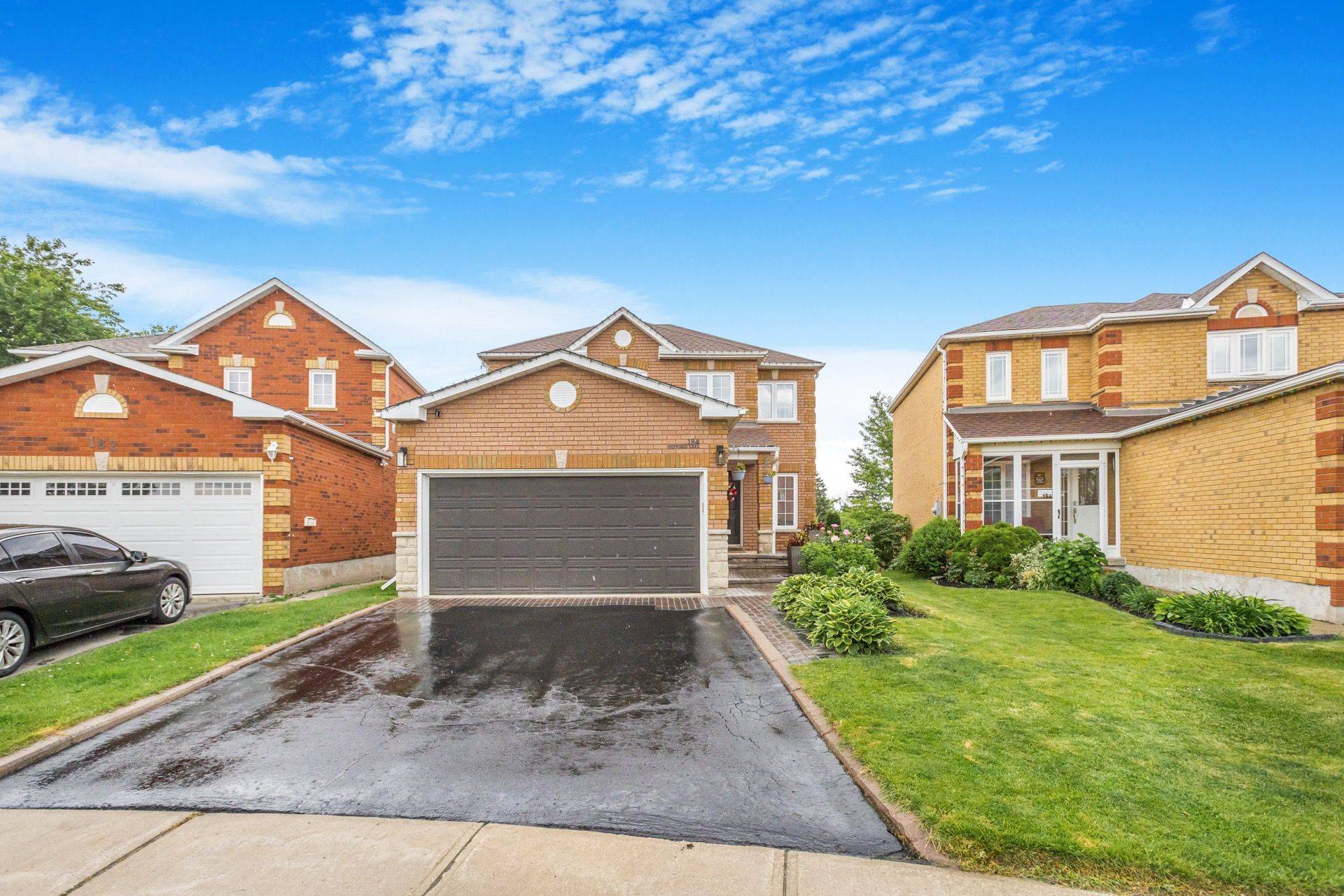184 Howard CRES Orangeville, ON L9W 4W3
4 Beds
4 Baths
UPDATED:
Key Details
Property Type Single Family Home
Sub Type Detached
Listing Status Active
Purchase Type For Sale
Approx. Sqft 1500-2000
Subdivision Orangeville
MLS Listing ID W12235216
Style 2-Storey
Bedrooms 4
Annual Tax Amount $5,627
Tax Year 2025
Property Sub-Type Detached
Property Description
Location
Province ON
County Dufferin
Community Orangeville
Area Dufferin
Rooms
Family Room Yes
Basement Full, Finished with Walk-Out
Kitchen 1
Interior
Interior Features Auto Garage Door Remote, Bar Fridge, Carpet Free, Guest Accommodations, In-Law Capability, Storage, Water Heater, Water Meter, Water Softener
Heating Yes
Cooling Central Air
Fireplaces Type Living Room, Rec Room
Fireplace Yes
Heat Source Gas
Exterior
Exterior Feature Landscape Lighting, Landscaped, Deck
Parking Features Private
Garage Spaces 2.0
Pool None
Roof Type Asphalt Shingle
Lot Frontage 33.98
Lot Depth 103.56
Total Parking Spaces 4
Building
Lot Description Irregular Lot
Unit Features Golf,Hospital,Park,Public Transit,School,Wooded/Treed
Foundation Poured Concrete
Others
Security Features Carbon Monoxide Detectors,Smoke Detector
Virtual Tour https://youtu.be/MNF_WjBOGUA
418 Iroquois Shore Rd Suite 103, Oakville, L6H, 0X7, Canada





