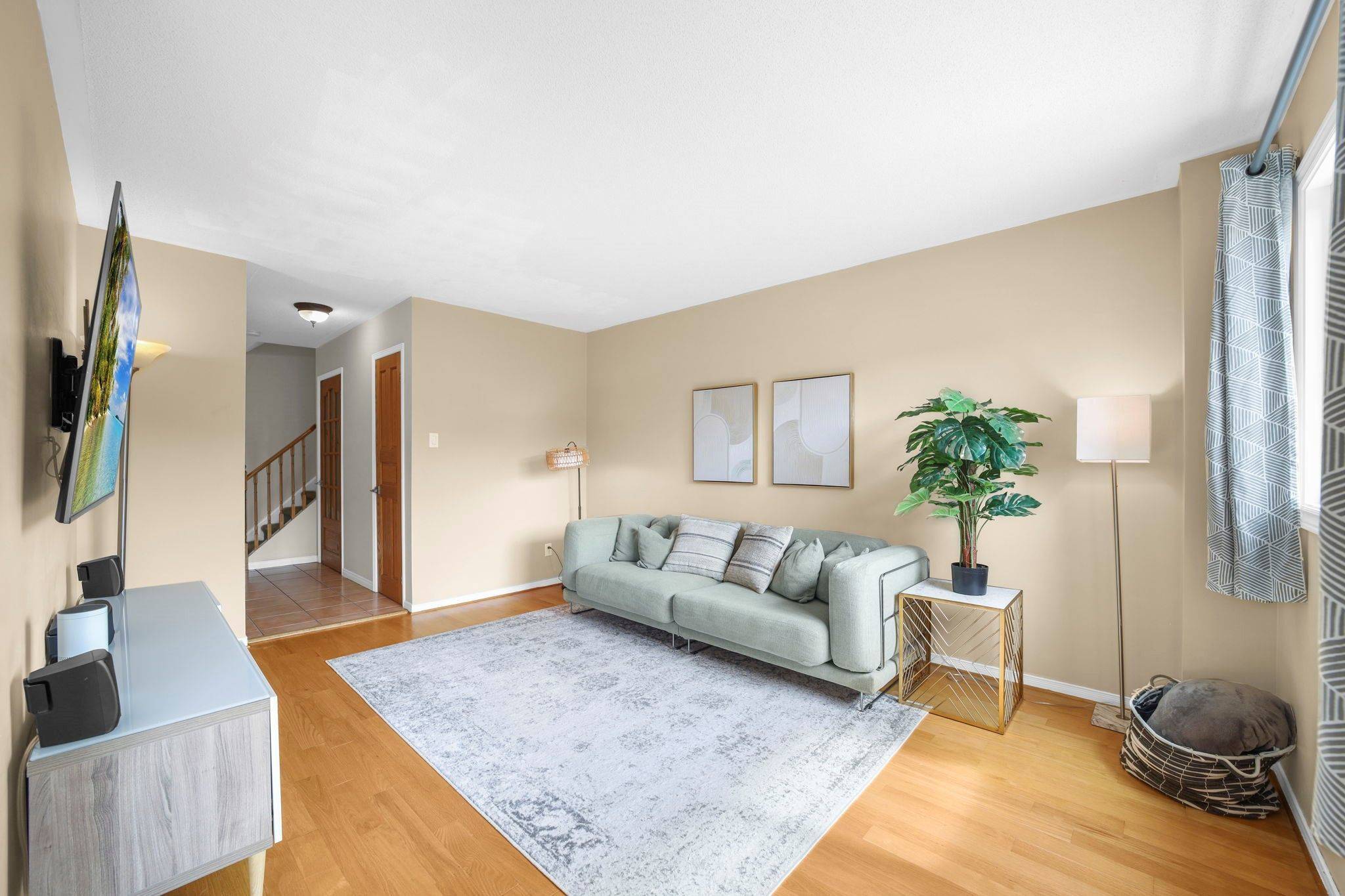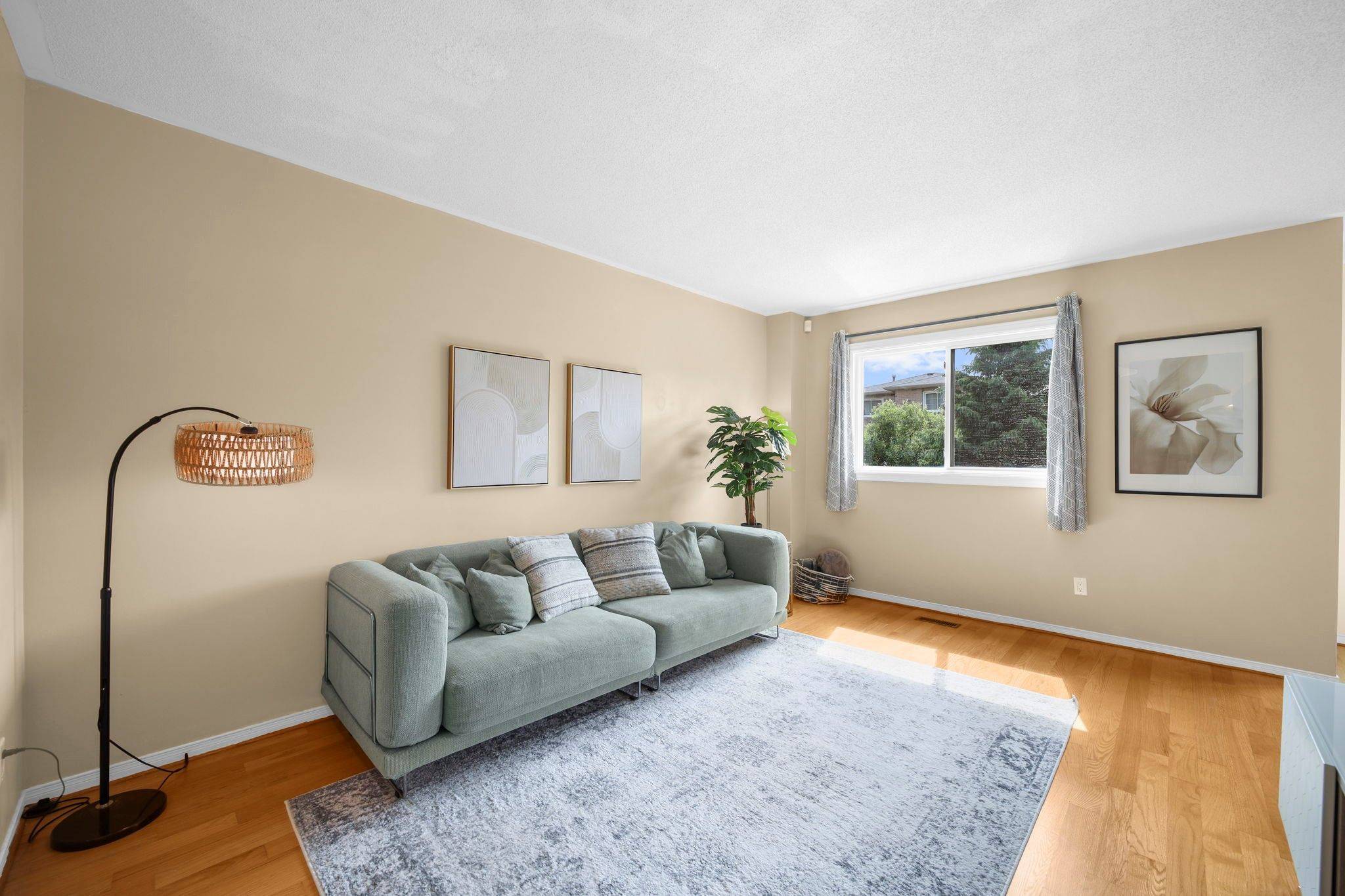6085 Duford DR Mississauga, ON L5V 1A7
3 Beds
3 Baths
UPDATED:
Key Details
Property Type Single Family Home
Sub Type Detached
Listing Status Active
Purchase Type For Sale
Approx. Sqft 1500-2000
Subdivision East Credit
MLS Listing ID W12235591
Style 2-Storey
Bedrooms 3
Annual Tax Amount $6,130
Tax Year 2025
Property Sub-Type Detached
Property Description
Location
Province ON
County Peel
Community East Credit
Area Peel
Rooms
Family Room Yes
Basement Unfinished
Kitchen 1
Interior
Interior Features Auto Garage Door Remote
Cooling Central Air
Fireplace Yes
Heat Source Gas
Exterior
Exterior Feature Deck
Parking Features Private Double
Garage Spaces 2.0
Pool None
Roof Type Unknown
Lot Frontage 31.99
Lot Depth 104.99
Total Parking Spaces 6
Building
Foundation Unknown
Others
Virtual Tour https://drive.google.com/file/d/1LHXZyK0apkAblHlKmUz2-tepp1_Df3sf/view
418 Iroquois Shore Rd Suite 103, Oakville, L6H, 0X7, Canada





