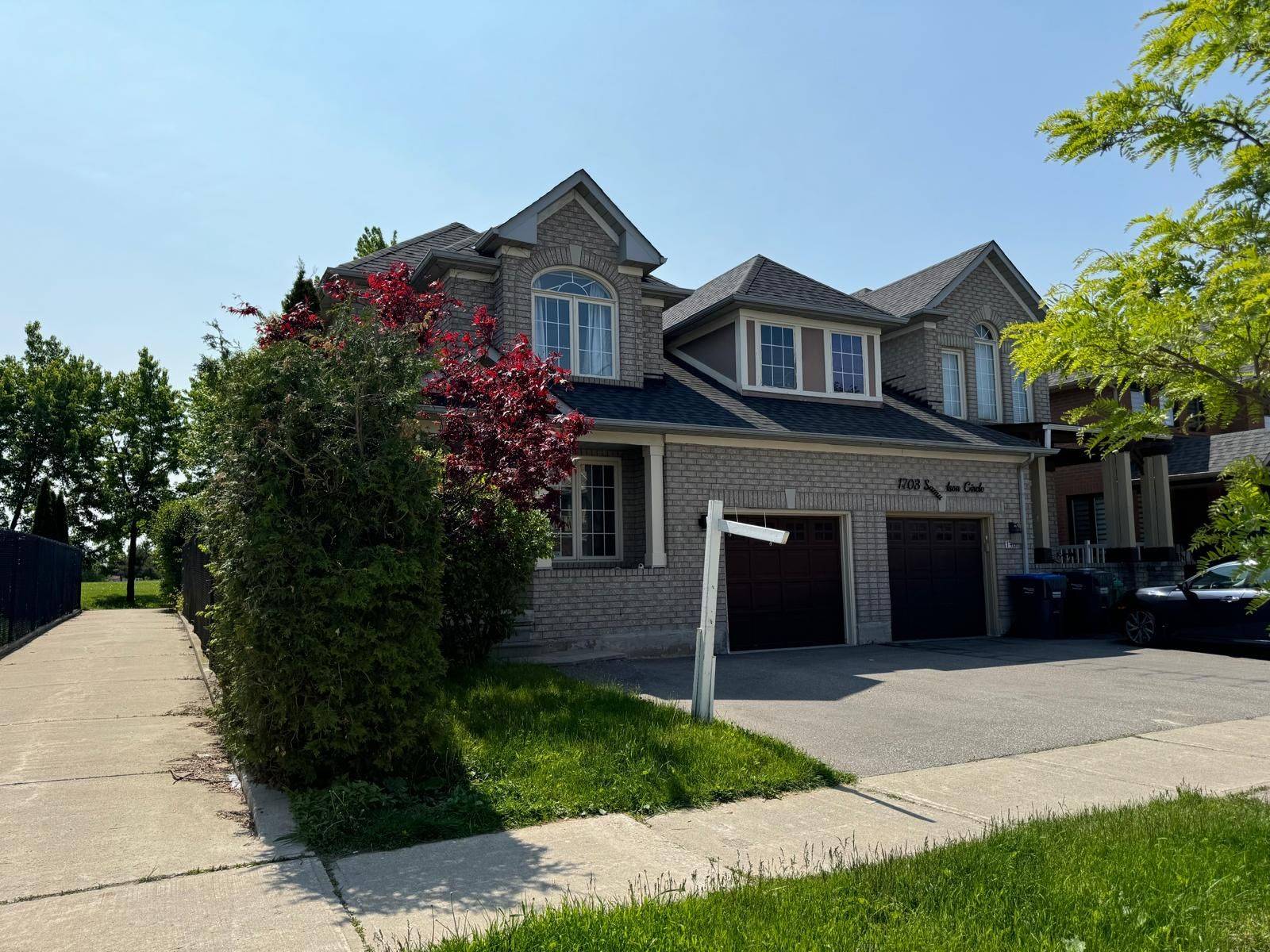1705 Samuelson CIR Mississauga, ON L5N 7Z6
3 Beds
3 Baths
UPDATED:
Key Details
Property Type Single Family Home
Sub Type Semi-Detached
Listing Status Active
Purchase Type For Sale
Approx. Sqft 1500-2000
Subdivision Meadowvale Village
MLS Listing ID W12235629
Style 2-Storey
Bedrooms 3
Annual Tax Amount $5,862
Tax Year 2025
Property Sub-Type Semi-Detached
Property Description
Location
Province ON
County Peel
Community Meadowvale Village
Area Peel
Rooms
Family Room Yes
Basement Development Potential, Partially Finished
Kitchen 1
Interior
Interior Features In-Law Capability
Cooling Central Air
Fireplaces Type Natural Gas
Fireplace Yes
Heat Source Gas
Exterior
Parking Features Private Double
Garage Spaces 1.0
Pool None
Roof Type Shingles
Lot Frontage 32.03
Lot Depth 89.98
Total Parking Spaces 3
Building
Unit Features Fenced Yard,Greenbelt/Conservation,Park,Ravine,School,River/Stream
Foundation Concrete
418 Iroquois Shore Rd Suite 103, Oakville, L6H, 0X7, Canada





