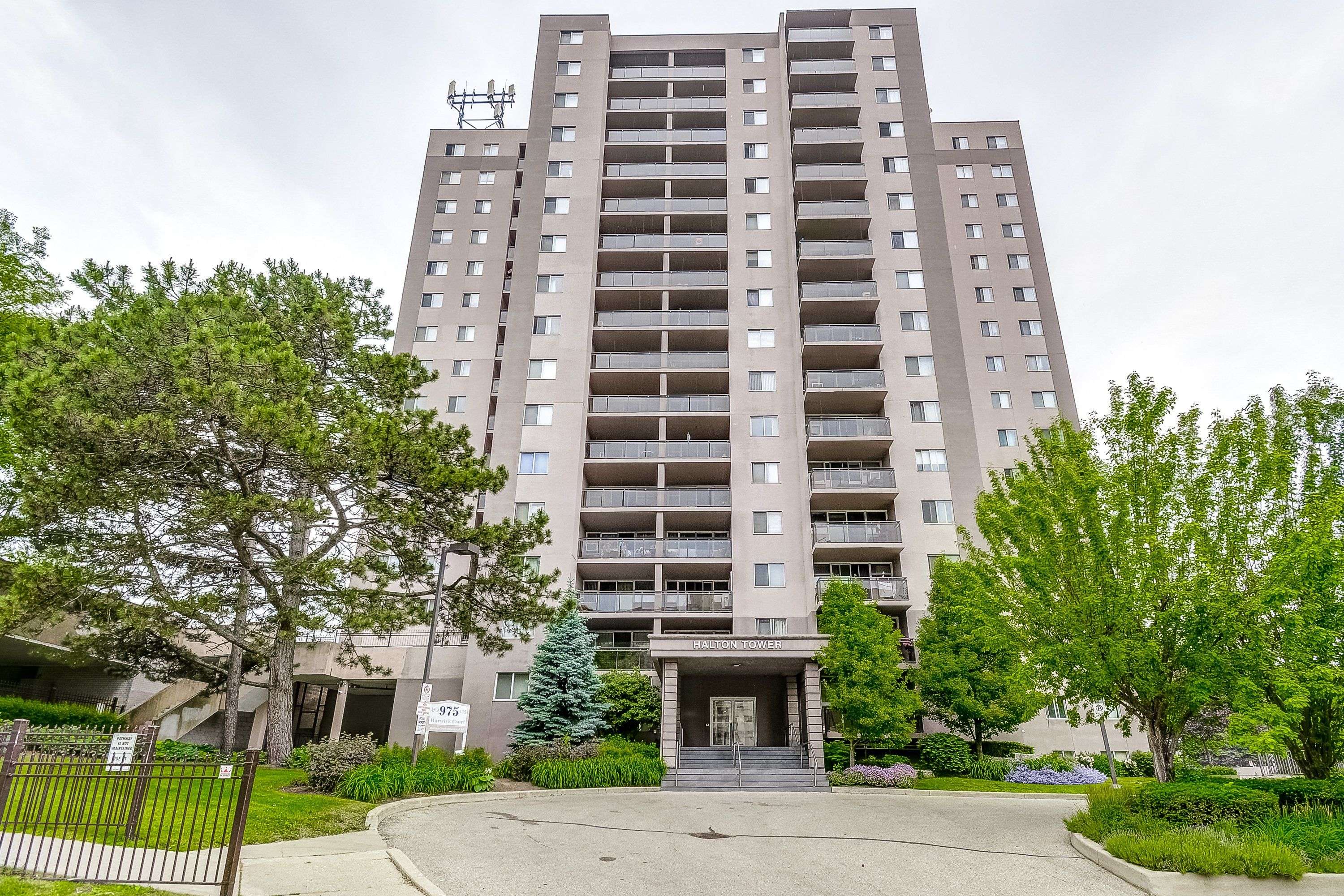975 Warwick CT #B1 Burlington, ON L7T 3Z7
1 Bed
1 Bath
UPDATED:
Key Details
Property Type Condo
Sub Type Condo Apartment
Listing Status Active
Purchase Type For Sale
Approx. Sqft 800-899
Subdivision Lasalle
MLS Listing ID W12236093
Style 1 Storey/Apt
Bedrooms 1
HOA Fees $724
Building Age 51-99
Annual Tax Amount $1,267
Tax Year 2024
Property Sub-Type Condo Apartment
Property Description
Location
Province ON
County Halton
Community Lasalle
Area Halton
Rooms
Family Room No
Basement None
Kitchen 1
Interior
Interior Features Bar Fridge, Carpet Free, Intercom, Primary Bedroom - Main Floor, Separate Heating Controls, Storage, Water Purifier
Cooling None
Fireplace No
Heat Source Gas
Exterior
Waterfront Description None
Exposure East
Total Parking Spaces 1
Balcony Enclosed
Building
Story A
Unit Features Arts Centre,Hospital,Park,Place Of Worship,School,Public Transit
Locker None
Others
Pets Allowed Restricted
Virtual Tour https://unbranded.youriguide.com/b1_975_warwick_ct_burlington_on/
418 Iroquois Shore Rd Suite 103, Oakville, L6H, 0X7, Canada





