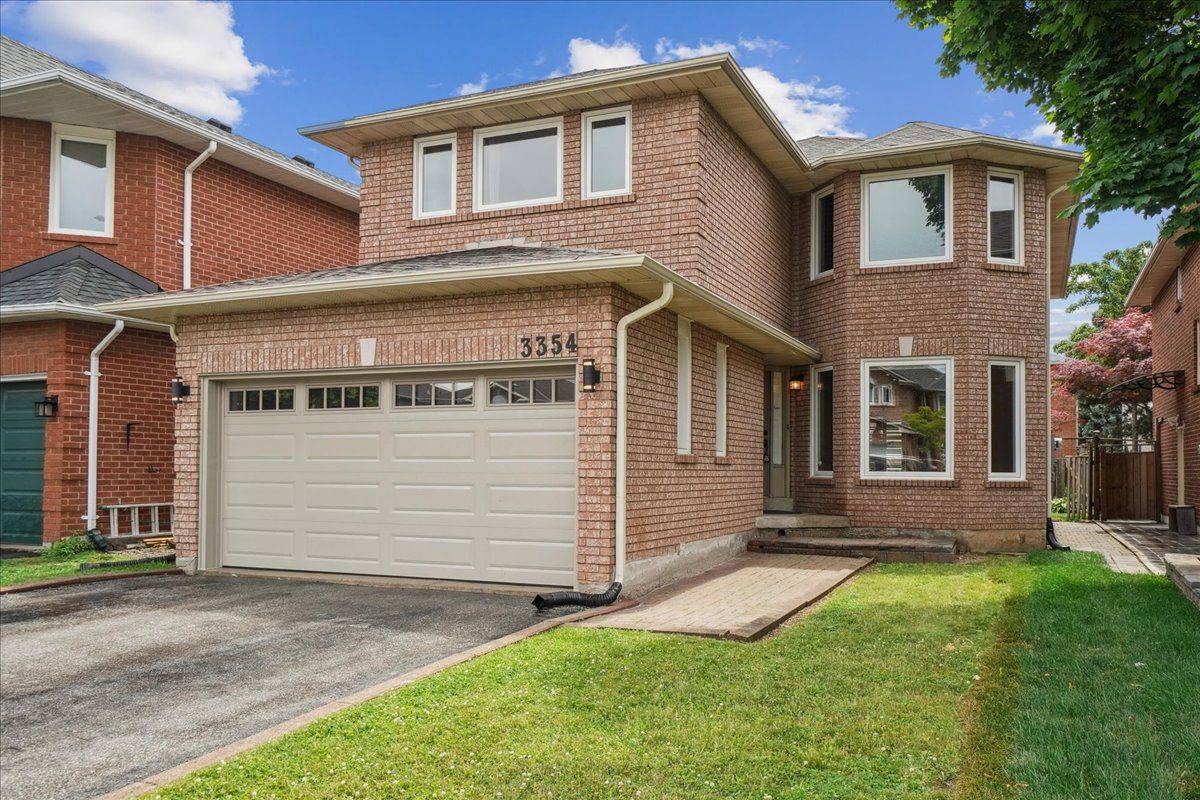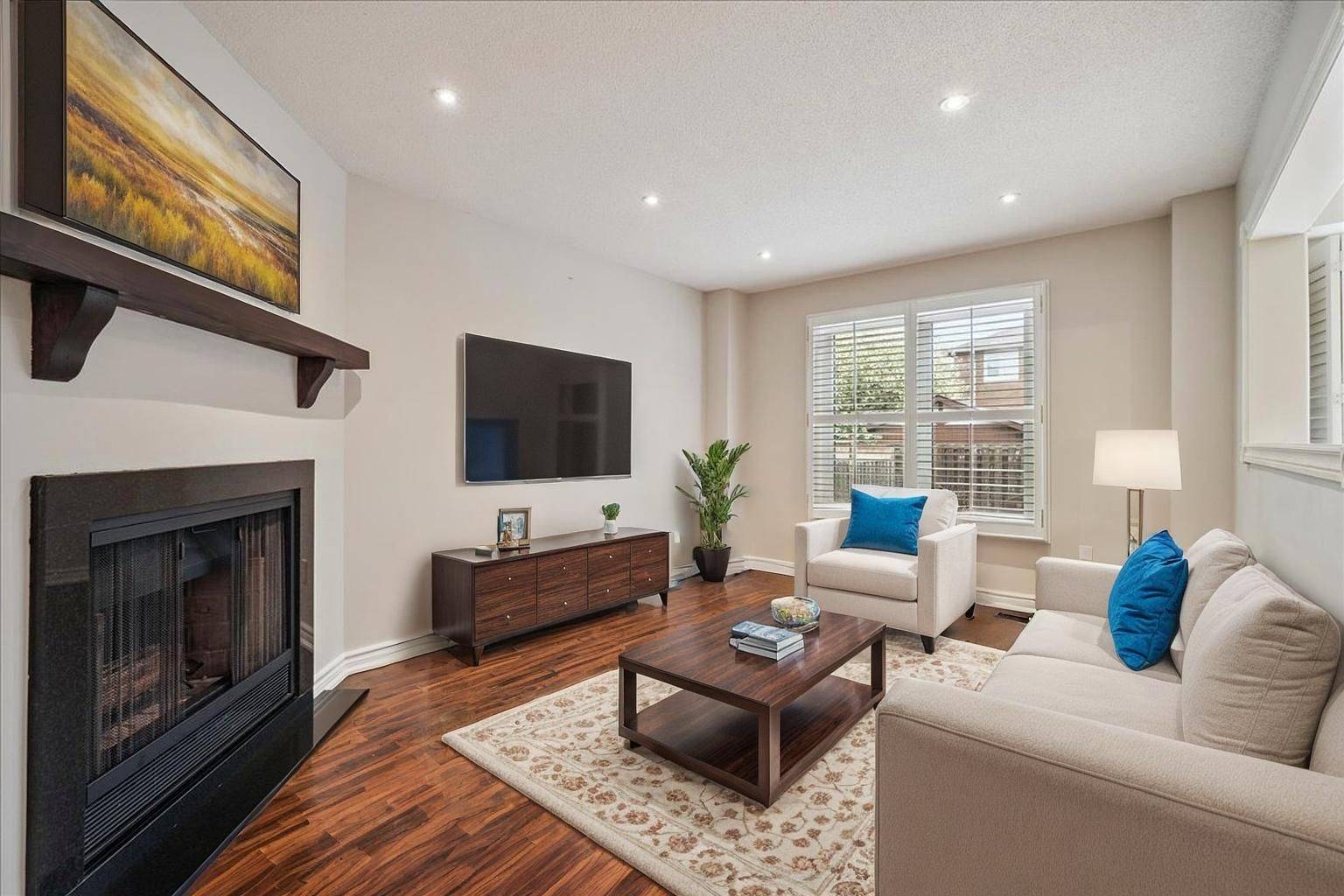3354 Nutcracker DR Mississauga, ON L5N 6E6
6 Beds
3 Baths
UPDATED:
Key Details
Property Type Single Family Home
Sub Type Detached
Listing Status Active
Purchase Type For Sale
Approx. Sqft 2000-2500
Subdivision Lisgar
MLS Listing ID W12236484
Style 2-Storey
Bedrooms 6
Building Age 31-50
Annual Tax Amount $6,916
Tax Year 2025
Property Sub-Type Detached
Property Description
Location
Province ON
County Peel
Community Lisgar
Area Peel
Rooms
Family Room Yes
Basement Finished, Full
Kitchen 1
Separate Den/Office 2
Interior
Interior Features Auto Garage Door Remote, In-Law Capability
Cooling Central Air
Fireplaces Type Family Room, Natural Gas
Fireplace Yes
Heat Source Gas
Exterior
Exterior Feature Deck, Landscaped, Lighting, Porch
Parking Features Private Double
Garage Spaces 2.0
Pool None
Roof Type Asphalt Shingle
Lot Frontage 36.02
Lot Depth 108.27
Total Parking Spaces 6
Building
Unit Features Fenced Yard,Library,Park,Place Of Worship,Public Transit,School
Foundation Unknown
Others
Virtual Tour https://www.youtube.com/watch?v=GdjyJu_-bRA
418 Iroquois Shore Rd Suite 103, Oakville, L6H, 0X7, Canada





