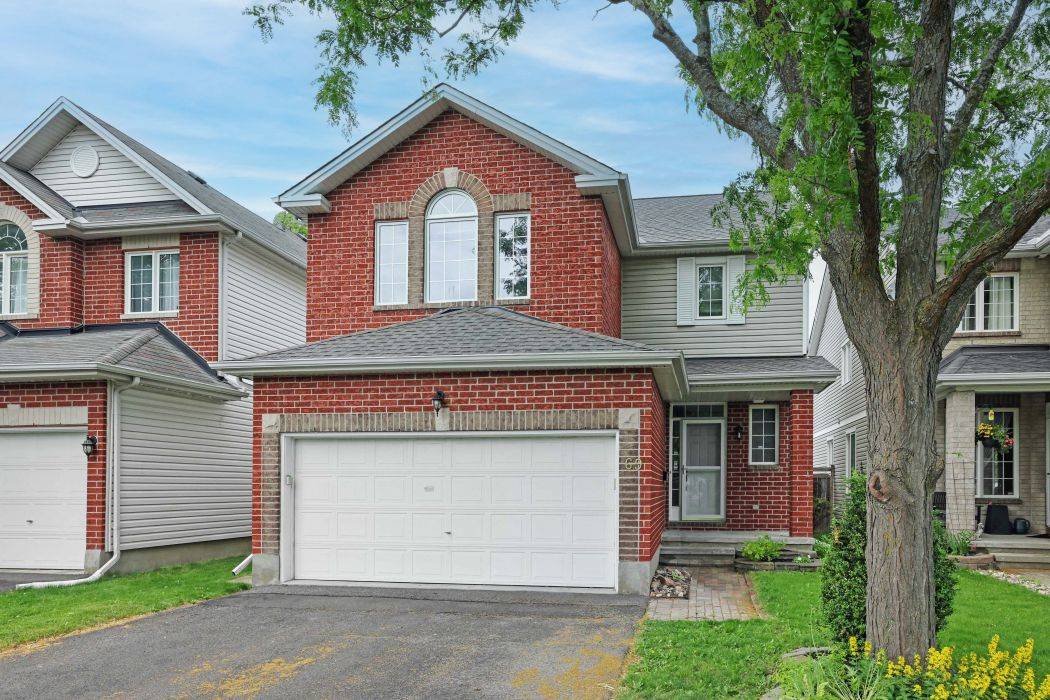69 Friendly CRES Stittsville - Munster - Richmond, ON K2S 2B6
3 Beds
3 Baths
UPDATED:
Key Details
Property Type Single Family Home
Sub Type Detached
Listing Status Active
Purchase Type For Sale
Approx. Sqft 1500-2000
Subdivision 8203 - Stittsville (South)
MLS Listing ID X12238117
Style 2-Storey
Bedrooms 3
Building Age 16-30
Annual Tax Amount $4,265
Tax Year 2025
Property Sub-Type Detached
Property Description
Location
Province ON
County Ottawa
Community 8203 - Stittsville (South)
Area Ottawa
Rooms
Family Room No
Basement Unfinished
Kitchen 1
Interior
Interior Features Air Exchanger, Auto Garage Door Remote, Water Heater Owned
Cooling Central Air
Fireplaces Type Natural Gas
Fireplace Yes
Heat Source Gas
Exterior
Exterior Feature Deck
Garage Spaces 2.0
Pool None
Waterfront Description None
Roof Type Shingles
Lot Frontage 35.1
Lot Depth 114.83
Total Parking Spaces 4
Building
Unit Features Fenced Yard
Foundation Poured Concrete
Others
ParcelsYN No
Virtual Tour https://www.londonhousephoto.ca/69-friendly-crescent-ottawa/?ub=true
418 Iroquois Shore Rd Suite 103, Oakville, L6H, 0X7, Canada





