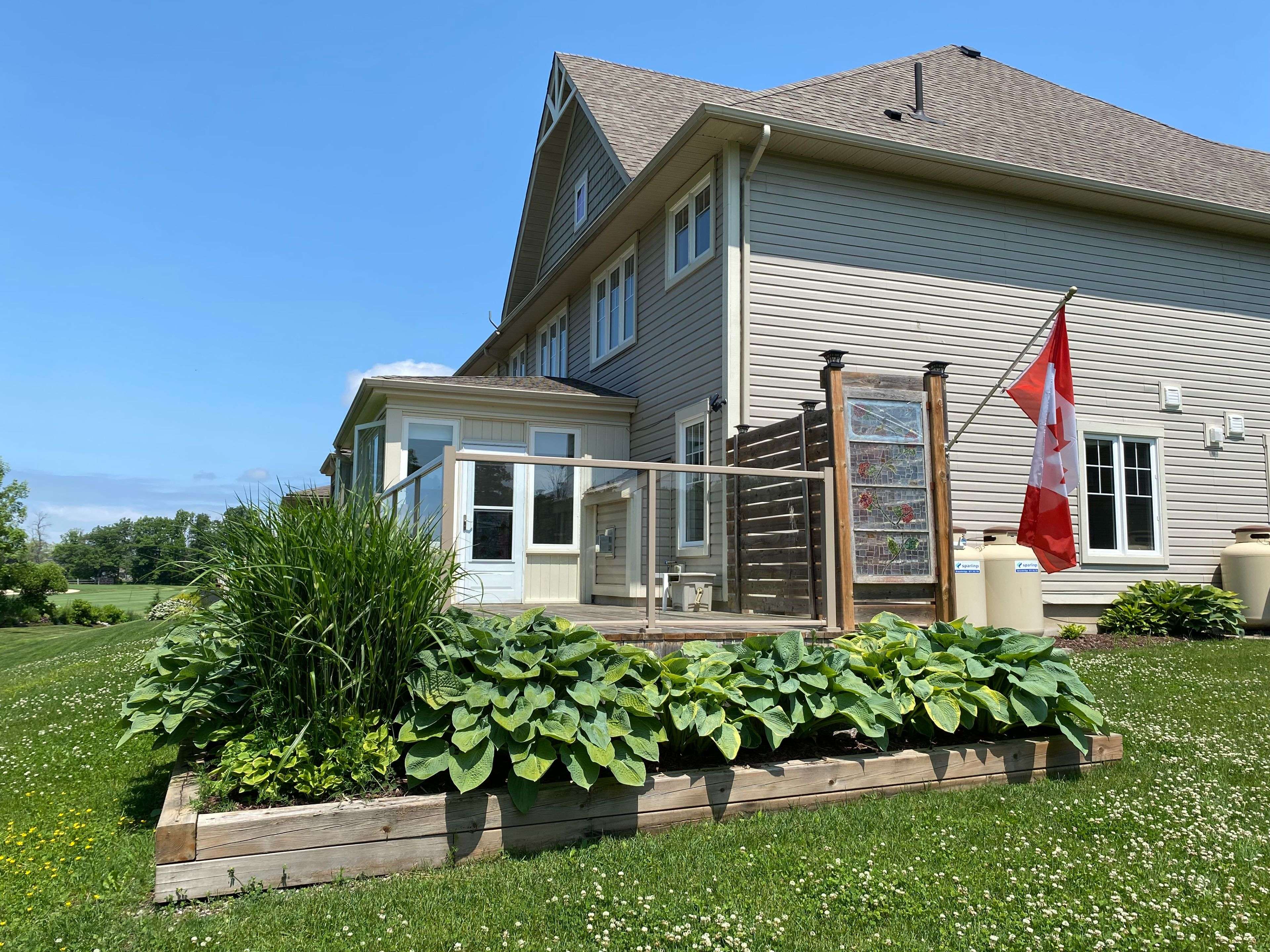28 Masters CRES Georgian Bay, ON L0K 1S0
4 Beds
4 Baths
UPDATED:
Key Details
Property Type Townhouse
Sub Type Att/Row/Townhouse
Listing Status Active
Purchase Type For Sale
Approx. Sqft 2000-2500
Subdivision Baxter
MLS Listing ID X12238157
Style 2-Storey
Bedrooms 4
Building Age 6-15
Annual Tax Amount $3,863
Tax Year 2025
Property Sub-Type Att/Row/Townhouse
Property Description
Location
Province ON
County Muskoka
Community Baxter
Area Muskoka
Body of Water Georgian Bay
Rooms
Family Room No
Basement None
Kitchen 1
Interior
Interior Features Auto Garage Door Remote, On Demand Water Heater
Cooling Central Air
Fireplaces Type Propane
Fireplace Yes
Heat Source Propane
Exterior
Garage Spaces 2.0
Pool Community
Waterfront Description WaterfrontCommunity
Roof Type Shingles
Road Frontage Year Round Municipal Road
Lot Frontage 22.08
Lot Depth 101.64
Total Parking Spaces 6
Building
Unit Features Beach,Golf,Lake Access,Skiing,School Bus Route,Rec./Commun.Centre
Foundation Slab
Others
Virtual Tour https://www.youtube.com/watch?v=4LLM7qzcFfg
418 Iroquois Shore Rd Suite 103, Oakville, L6H, 0X7, Canada





