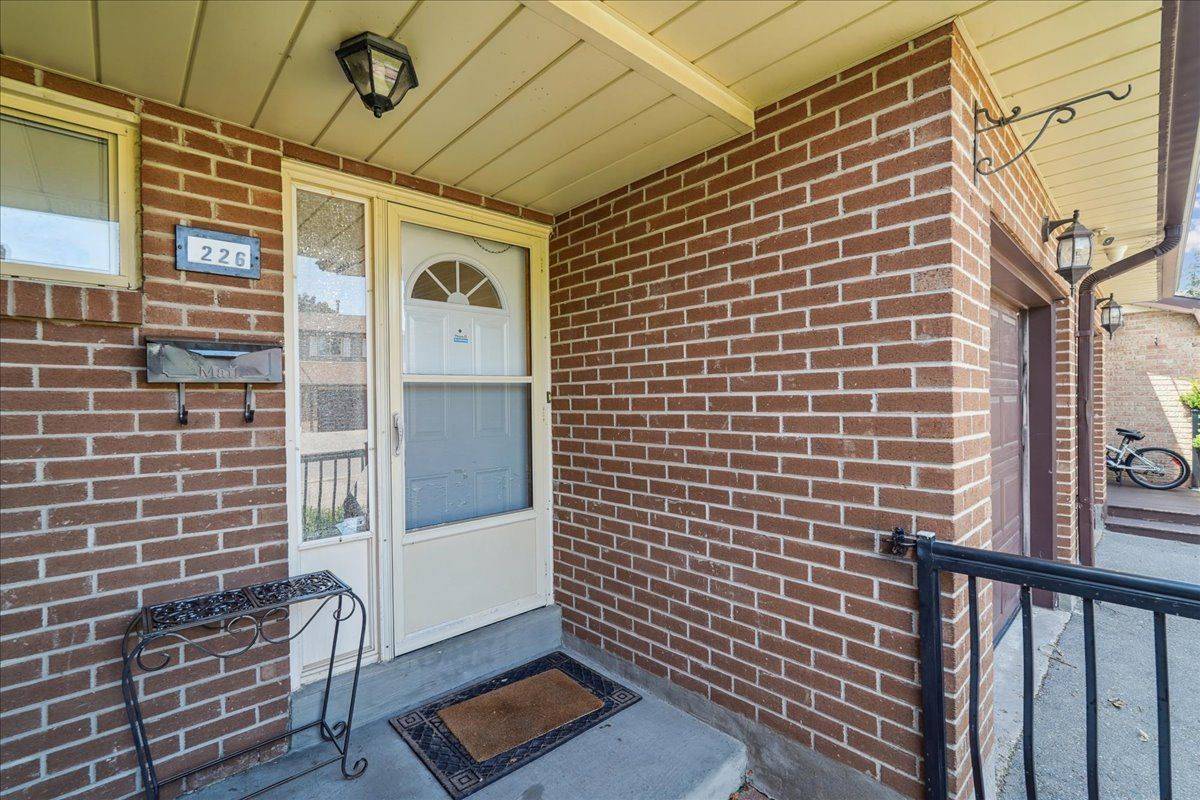REQUEST A TOUR If you would like to see this home without being there in person, select the "Virtual Tour" option and your agent will contact you to discuss available opportunities.
In-PersonVirtual Tour
$ 619,999
Est. payment /mo
New
226 Baronwood CT #226 Brampton, ON L6V 3H9
3 Beds
2 Baths
UPDATED:
Key Details
Property Type Townhouse
Sub Type Condo Townhouse
Listing Status Active
Purchase Type For Sale
Approx. Sqft 1200-1399
Subdivision Brampton North
MLS Listing ID W12244937
Style 2-Storey
Bedrooms 3
HOA Fees $450
Annual Tax Amount $3,298
Tax Year 2025
Property Sub-Type Condo Townhouse
Property Description
Space, value, and potential all come together in this well-maintained 3-bedroom, 2-bath condo townhouse in Brampton North ideal for first-time buyers, downsizers, or savvy investors looking for a smart entry into homeownership.The main floor features a bright and functional layout with large windows and direct access to your private, fully fenced backyard patio perfect for summer BBQs, small gatherings, or simply unwinding outdoors. The kitchen is clean and practical, offering classic white cabinetry, a mix of white and stainless steel appliances, and ample storage space. Upstairs, you'll find three spacious bedrooms with flexible layouts ideal for a growing family, guest room, or home office setup. The 4-piece bathroom has been well cared for and continues to serve with timeless charm. A main-floor powder room adds convenience for everyday living. The finished basement offers bonus living space with room for a cozy recreation area, gym, or hobby zone plus a dedicated laundry and storage room to keep everything organized. Residents enjoy use of community amenities including an outdoor pool, basketball court, tennis court and playground all tucked into a quiet, well-managed complex. Close to Trinity Common Mall, public transit, walking trails, local parks, and great schools everything you need is within easy reach. This is your chance to move into a solid home with good bones in a family-friendly neighbourhood and make it your own.
Location
Province ON
County Peel
Community Brampton North
Area Peel
Rooms
Family Room No
Basement Finished
Kitchen 1
Interior
Interior Features None
Cooling Central Air
Fireplace No
Heat Source Gas
Exterior
Garage Spaces 1.0
Exposure East
Total Parking Spaces 3
Balcony None
Building
Story 1
Locker None
Others
Pets Allowed Restricted
Virtual Tour https://media.otbxair.com/226-Baronwood-Ct
Listed by EXP REALTY
418 Iroquois Shore Rd Suite 103, Oakville, L6H, 0X7, Canada





