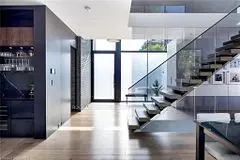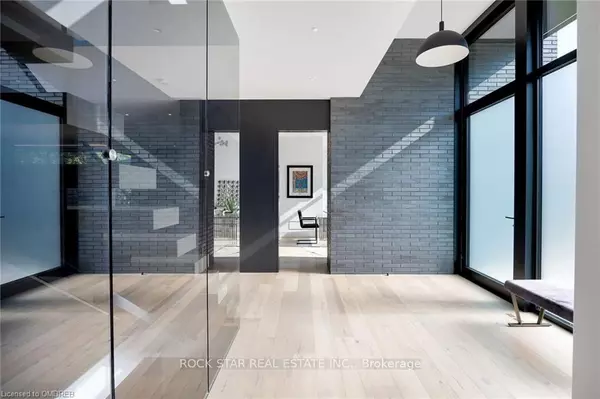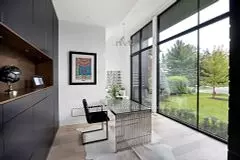$7,025,000
$7,499,000
6.3%For more information regarding the value of a property, please contact us for a free consultation.
5 Beds
8 Baths
SOLD DATE : 03/06/2024
Key Details
Sold Price $7,025,000
Property Type Single Family Home
Sub Type Detached
Listing Status Sold
Purchase Type For Sale
Approx. Sqft 3500-5000
Subdivision Old Oakville
MLS Listing ID W7230480
Sold Date 03/06/24
Style 2 1/2 Storey
Bedrooms 5
Building Age 0-5
Annual Tax Amount $29,565
Tax Year 2023
Property Sub-Type Detached
Property Description
This exquisite modern luxury family home is an entertainer's dream, nestled at the end of private court on a premium 16,700+ sq ft lot, with 4+1 beds, 8 baths (5 full, 3 half). It features a 3-car garage w/heated driveway, a versatile all-season Cabana w/bar, 2 pcs ensuite, large heated covered patio, on a 214-foot wide private backyard, with saltwater pool, hot tub, waterfall feature complete outdoor kitchen w/Pizza Oven. The Control 4 Home Automation controls Lighting scenes, Blinds, Security System, integrated Sonos sounds. Extensive custom millwork throughout, & a chef's dream kitchen with wolf appliances, large 10 ft island, cozy breakfast nook & concealed pantry. Upstairs, 4 large bedrooms each with private ensuite offer comfort and luxury. The basement includes a guest bedroom w/3pc, rec, media room & glass-enclosed gym. Additional amenities: a backup generator, electric car charger. This home epitomizes elegance, comfort, & modern living w exceptional building materials.
Location
Province ON
County Halton
Community Old Oakville
Area Halton
Zoning Res
Rooms
Family Room Yes
Basement Finished
Kitchen 2
Separate Den/Office 1
Interior
Cooling Central Air
Exterior
Parking Features Private Double
Garage Spaces 3.0
Pool Inground
Lot Frontage 56.0
Lot Depth 122.0
Total Parking Spaces 10
Building
Lot Description Irregular Lot
Others
Senior Community Yes
ParcelsYN No
Read Less Info
Want to know what your home might be worth? Contact us for a FREE valuation!

Our team is ready to help you sell your home for the highest possible price ASAP
418 Iroquois Shore Rd Suite 103, Oakville, L6H, 0X7, Canada






