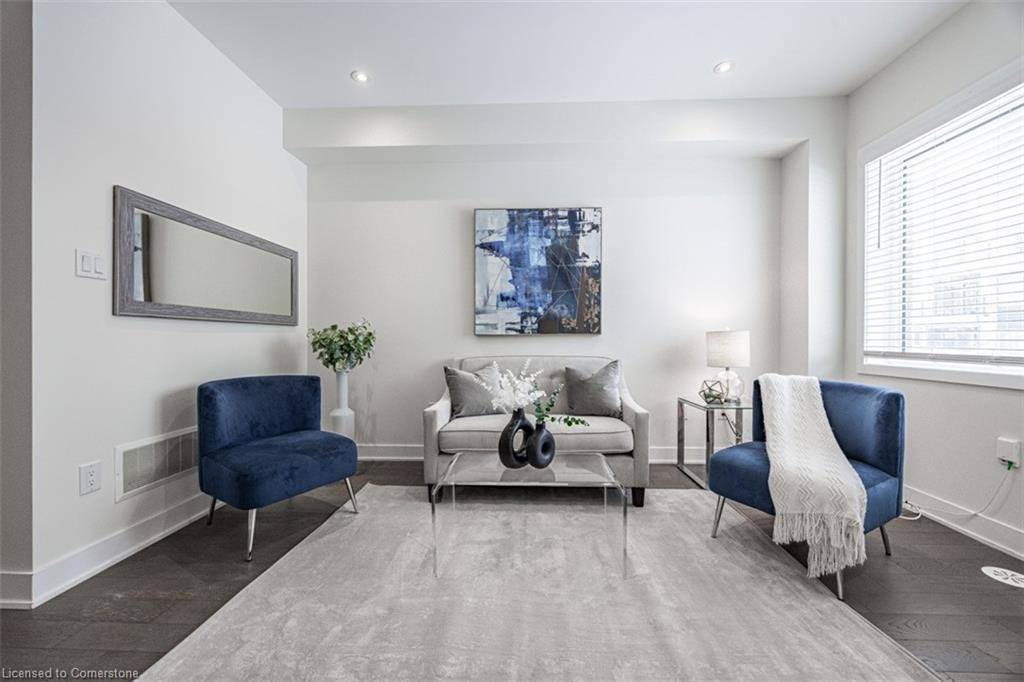$1,159,900
$1,159,900
For more information regarding the value of a property, please contact us for a free consultation.
5 Beds
5 Baths
2,499 SqFt
SOLD DATE : 04/02/2025
Key Details
Sold Price $1,159,900
Property Type Townhouse
Sub Type Row/Townhouse
Listing Status Sold
Purchase Type For Sale
Square Footage 2,499 sqft
Price per Sqft $464
MLS Listing ID 40693225
Sold Date 04/02/25
Style 3 Storey
Bedrooms 5
Full Baths 4
Half Baths 1
HOA Fees $145/mo
HOA Y/N Yes
Abv Grd Liv Area 2,499
Originating Board Mississauga
Annual Tax Amount $5,214
Property Sub-Type Row/Townhouse
Property Description
Welcome To 121 William Duncan Rd, An Exceptional Showstopper Double Garage Townhome With A Private Backyard! One Of The Largest Floor Plans In The Area, Offering Over 3,000 Sq. Ft. Of Living Space. This Family-Sized Home Features 9-Ft Ceilings On Every Level & Includes 4+1 Bedrooms, 5 Bathrooms, & A Finished Basement That Can Almost Be Used As A Complete Guest Suite. Perfect For Investors With Independent Climate Control On Each Floor! The Bright & Airy Main Floor Welcomes You With Engineered Hardwood Floors Throughout & Pot Lights. Enjoy Separate Living & Dining Areas, Plus A Stunning Open-Concept Kitchen With Quartz Countertops, A Central Island With A Breakfast Bar, Stainless Steel Appliances, & A Breakfast Area Opening To A Large Private Backyard With Brand-New Landscaping Perfect For Entertaining! The Second Floor Offers Two Generously-Sized Bedrooms (One With A Private Balcony), Large Windows, Walk-In Closets, & A Shared 4-Piece Bathroom. The Third Floor Features Two Rare Primary Bedrooms: One With A 4-Piece Ensuite & The Other With A 6-Piece Ensuite & A Private Balcony Overlooking The Backyard. The Finished Basement Is Like A Self-Contained Living Space, Offering A Large Living Area, An Additional Bedroom For Guests, A 4-Piece Bathroom, Spacious Laundry Room, & Plenty Of Storage. With A Functional Layout, Thoughtful Upgrades, & Spacious Design, This Townhome Offers The Perfect Mix Of Luxury & Practicality. Potential For 4 Parking Spots With A Car Lift In The Garage. Located In A Family-Friendly Community With A Skate Park, Outdoor Gym, Basketball Courts, & Tennis Courts. Close To Downsview Park & Its Amenities, York University, & Park Rapid Transit Station For Easy Access To The Yonge/University Line & Downtown Toronto. Plus, Proximity To Highway 401, Shops, & Grocery Stores!
Location
Province ON
County Toronto
Area Tw05 - Toronto West
Zoning RESIDENTIAL
Direction Keele & Downsview Park
Rooms
Basement Full, Finished
Kitchen 1
Interior
Interior Features In-law Capability
Heating Forced Air, Natural Gas
Cooling Central Air
Fireplace No
Appliance Dishwasher, Dryer, Refrigerator, Stove, Washer
Laundry In-Suite
Exterior
Parking Features Detached Garage
Garage Spaces 2.0
Roof Type Asphalt Shing
Porch Open
Lot Frontage 15.77
Lot Depth 129.53
Garage Yes
Building
Lot Description Rural, None
Faces Keele & Downsview Park
Sewer Sewer (Municipal)
Water Municipal
Architectural Style 3 Storey
Structure Type Brick
New Construction No
Others
Senior Community No
Tax ID 102341204
Ownership Freehold/None
Read Less Info
Want to know what your home might be worth? Contact us for a FREE valuation!

Our team is ready to help you sell your home for the highest possible price ASAP
Copyright 2025 Information Technology Systems Ontario, Inc.
418 Iroquois Shore Rd Suite 103, Oakville, L6H, 0X7, Canada






