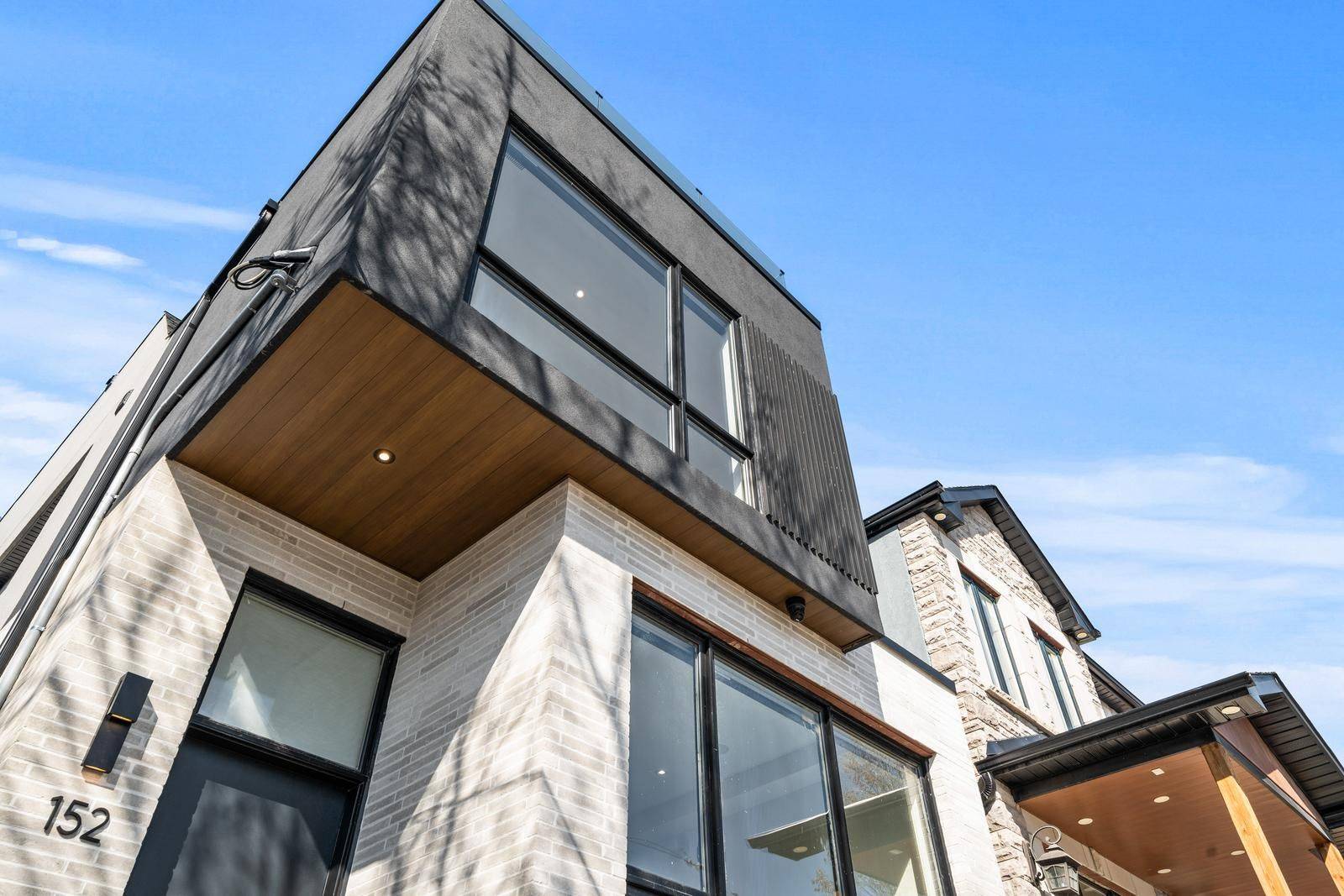$1,875,000
$1,949,000
3.8%For more information regarding the value of a property, please contact us for a free consultation.
3 Beds
6 Baths
SOLD DATE : 06/19/2025
Key Details
Sold Price $1,875,000
Property Type Single Family Home
Sub Type Detached
Listing Status Sold
Purchase Type For Sale
Approx. Sqft 2500-3000
Subdivision Keelesdale-Eglinton West
MLS Listing ID W12038267
Sold Date 06/19/25
Style 2 1/2 Storey
Bedrooms 3
Annual Tax Amount $3,376
Tax Year 2024
Property Sub-Type Detached
Property Description
Luxury Redefined! Welcome To 152 Aileen Avenue. This Fully Renovated Home From Top To Bottom Is A One Of One For The Neighbourhood! Featuring Three Generously Sized Bedrooms And Six Washrooms Spread Out Over 4,000 Sq Ft Of Living Space, This Home Has The Handprints Of An Interior Designer! The Main Floor Is Highlighted With Custom Cabinetry And Mill Work Throughout. The Open Concept Floor Plan Providing Ease Of Mobility Between The Kitchen, Living And Dining Rooms Are Ideal For The Family! You Will Find An Oversized Deck Off The Living Room, Perfect For Indoor/Outdoor Entertaining. The Custom White Oak Waterfall Staircase Leading To The Upper Level Of The Home Includes Modern High End Finishes In All Bedrooms And Bathrooms. The Upper Level Of This Home Includes The Convenience Of The Exquisite Laundry. Do You Want To Feel As If You Are On Top Of The World? The Rooftop Terrace With A Clear View Of The CN Tower Will Make You Feel That You Are! The Lower Level Of The Home Has Access To The Backyard Via A Walk Up Exit. Upgrades And Custom Finishes Are Too Many To List, Refer To The Feature Sheet Attached. This Is A Must See Home!
Location
Province ON
County Toronto
Community Keelesdale-Eglinton West
Area Toronto
Rooms
Family Room Yes
Basement Finished, Walk-Up
Kitchen 1
Interior
Interior Features Carpet Free
Cooling Central Air
Fireplaces Number 1
Exterior
Garage Spaces 1.0
Pool None
Roof Type Unknown
Lot Frontage 25.03
Lot Depth 118.15
Total Parking Spaces 2
Building
Foundation Unknown
Others
Senior Community Yes
Read Less Info
Want to know what your home might be worth? Contact us for a FREE valuation!

Our team is ready to help you sell your home for the highest possible price ASAP
418 Iroquois Shore Rd Suite 103, Oakville, L6H, 0X7, Canada






