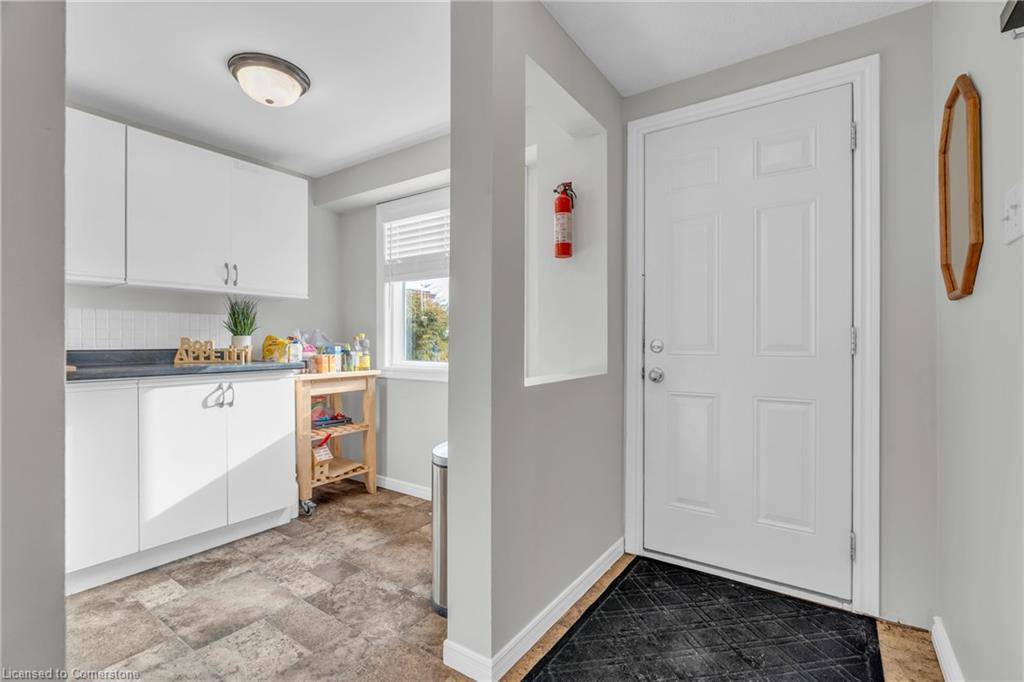$799,000
$799,000
For more information regarding the value of a property, please contact us for a free consultation.
3 Beds
2 Baths
1,247 SqFt
SOLD DATE : 05/01/2025
Key Details
Sold Price $799,000
Property Type Single Family Home
Sub Type Detached
Listing Status Sold
Purchase Type For Sale
Square Footage 1,247 sqft
Price per Sqft $640
MLS Listing ID 40692255
Sold Date 05/01/25
Style Two Story
Bedrooms 3
Full Baths 2
Abv Grd Liv Area 1,717
Originating Board Waterloo Region
Year Built 1987
Annual Tax Amount $4,394
Property Sub-Type Detached
Property Description
Nestled in a family-friendly neighbourhood, this charming 1.75-storey home is perfect for first-time buyers, savvy investors, or parents of university students. The light-filled main floor creates a welcoming space for family gatherings and relaxation while the three spacious bedrooms upstairs and a fourth bedroom in the basement featuring a legal egress window (also perfect as a rec room or flex space) provide versatile sleeping options for the whole household. The attached single garage and large cedar shed add convenience, while the deep, private lot provides plenty of space to relax or entertain. Packed with recent upgrades, whether you're starting your homeownership journey or seeking a smart investment property for students or extended family, this home offers comfort, flexibility and peace of mind. Schedule a showing today and explore all the possibilities!
Location
Province ON
County Wellington
Area City Of Guelph
Zoning R.1D
Direction Highway 6 to Stone Rd W, Stone Rd to Edinburgh, Edinburgh to Ironwood, Ironwood to Walman.
Rooms
Basement Full, Partially Finished, Sump Pump
Kitchen 1
Interior
Interior Features High Speed Internet, Auto Garage Door Remote(s)
Heating Forced Air, Natural Gas
Cooling None
Fireplace No
Appliance Water Heater, Water Softener, Dishwasher, Dryer, Range Hood, Refrigerator, Stove, Washer
Exterior
Parking Features Attached Garage, Asphalt
Garage Spaces 1.0
Fence Full
Utilities Available Cable Connected, Cable Available, Cell Service, Electricity Connected, Garbage/Sanitary Collection, Natural Gas Connected, Recycling Pickup, Street Lights, Phone Connected
Roof Type Asphalt Shing
Porch Porch
Lot Frontage 30.19
Lot Depth 104.09
Garage Yes
Building
Lot Description Urban, Irregular Lot, Library, Park, Public Transit, School Bus Route
Faces Highway 6 to Stone Rd W, Stone Rd to Edinburgh, Edinburgh to Ironwood, Ironwood to Walman.
Foundation Poured Concrete
Sewer Sewer (Municipal)
Water Municipal
Architectural Style Two Story
Structure Type Brick,Vinyl Siding
New Construction No
Others
Senior Community No
Tax ID 712230105
Ownership Freehold/None
Read Less Info
Want to know what your home might be worth? Contact us for a FREE valuation!

Our team is ready to help you sell your home for the highest possible price ASAP
Copyright 2025 Information Technology Systems Ontario, Inc.
418 Iroquois Shore Rd Suite 103, Oakville, L6H, 0X7, Canada






